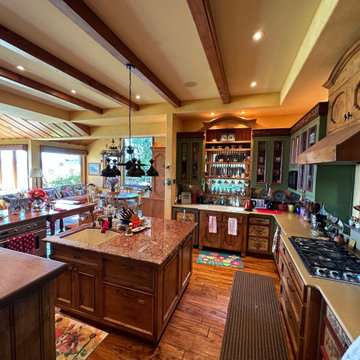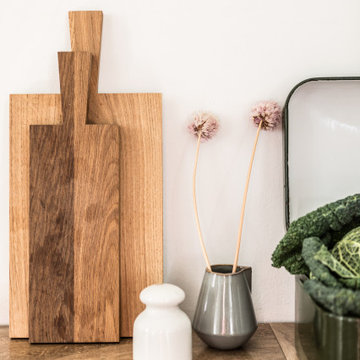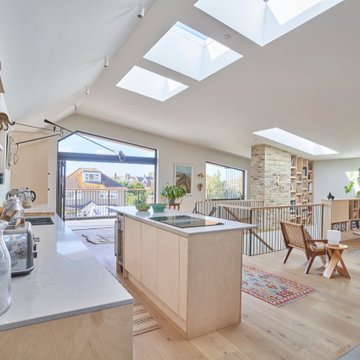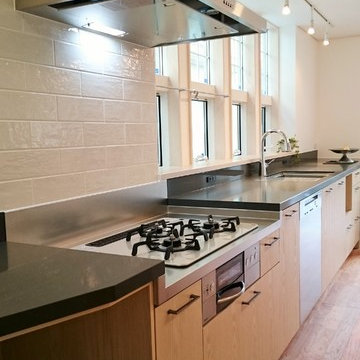Expansive Scandinavian Kitchen Design Ideas
Refine by:
Budget
Sort by:Popular Today
161 - 180 of 331 photos
Item 1 of 3
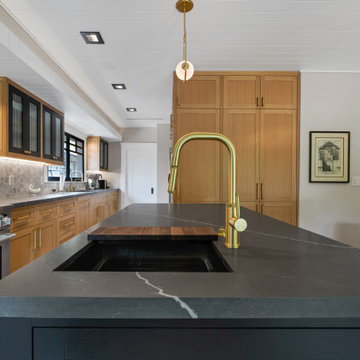
In summary, this Scandi-Industrial kitchen in South Pasadena seamlessly blends Scandinavian minimalism with industrial ruggedness, resulting in a harmonious and visually striking space. It is a true testament to the marriage of form and function, where simplicity, natural elements, and clean lines come together to create an inviting and effortlessly stylish kitchen.
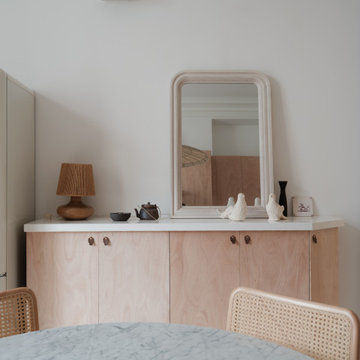
Une cuisine relookée en okoumé clair, béton ciré blanc, carrelage et plan de travail blancs, chaises Marcel Breuer, table Knoll, suspension chinée en osier
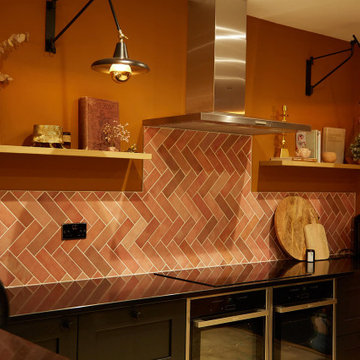
Statement wall lights are proportionate to the large space and add an interesting design detail
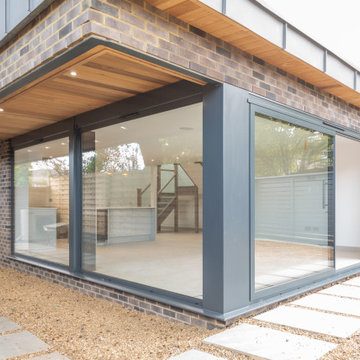
L shaped sliding doors to open up the kitchen and dining room looking out to the garden area.
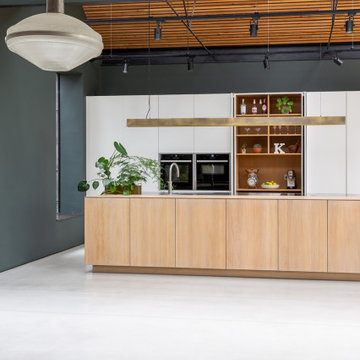
A showstopper!
This Scandinavian styled kitchen is set to impress featuring a beautiful large white pigmented oak island. The worktop is particularly unique in that it is half oak and half stainless steel.
The open planned kitchen merges into the living room making this the perfect entertaining area. Even this family’s house rabbits love bouncing around the kitchen!
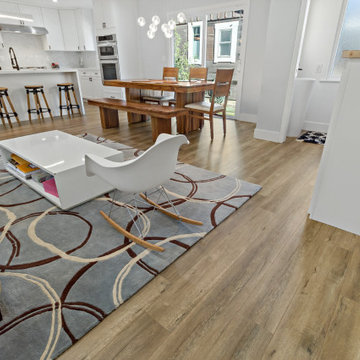
THIS DREAM #KITCHEN OPEN CONCEPT AND FLOORING THROUGHOUT. SUCH A #SLEEK #BEAUTIFUL #FINISH
OUR CLIENTS WERE INSPIRED BY THE COLOR YELLOW AND ENJOYED SEEING HOW THE KITCHEN COULD BE SO ELEGANT EFFORTLESSLY. MODERN CHANDELIER TO LIGHT UP THE ROOM. CAN LIGHTS THROUGHOUT THE LAYOUT. STACKABLE APPLIANCES WITH CUSTOM CABINITRY!
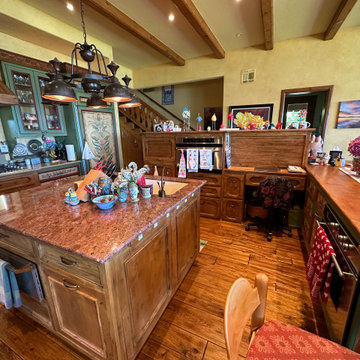
Kitchen from Dining. Ell-shaped island surrounds central island. Limited full-height and upper cabinets are balanced in a completely separate walk-in pantry room opposite entry hall. Window over range opens views through entry to front door.
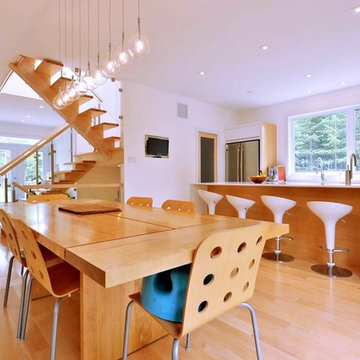
Great room. Open space including hallway, dining area, and kitchen. House by Construction McKinley www.constructionmckinley.com
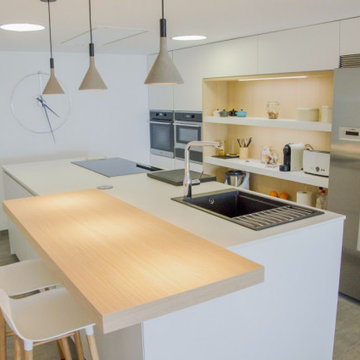
Modelo AK_05 combinado en dos acabados distintos, laca sand (mate) y chapa de roble. Un detalle importante de este modelo es que podemos elegirlo con el uñero cortado en bisel, con lo cual viene directamente integrado en la puerta creando un efecto muy elegante.
La encimera Dekton en color Zenith con canto de dos centímetros le otorga un aspecto robusto, en la superficie encontramos el enchufe integrado en la encimera de la isla, muy cómodo para tener siempre una fuente de electricidad a mano tanto para enchufar la batidora como para poner cargar el smart phone.
Justo encima de la placa de inducción la campana integrada en el techo se mimetiza perfectamente con el ambiente. Otros extras de esta cocina que marcan la diferencia es el Teppan Yaki, una placa de acero que actúa como una plancha en la cual podemos hacer gran variedad de platos de forma muy sana. También el calienta platos bajo el horno, que no solo nivela estéticamente el hueco que queda libre sino que también nos servirá para mantener la comida caliente o incluso si eres un poco “master chef” puedes aventurarte a cocinar a baja temperatura.
La cocina queda distribuida en dos zonas bien diferenciadas, una es la zona de trabajo que consta de una barra con taburetes altos para por ejemplo tomar un desayuno rápido y por otra parte el comedor. En éste se ha hecho un mueble que otorga espacio de almacenaje extra además de ser muy decorativo.
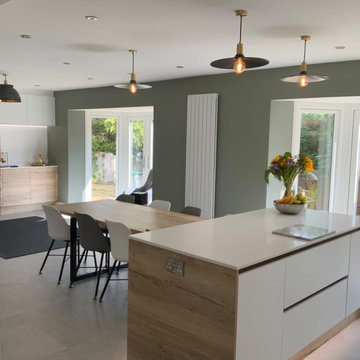
This kitchen offers the best of both world with a social cooking space with prep island. PLUS a wet and messy area tucked away yet accessible.
In the family area we have added in additional storage around the fireplace and tv area.
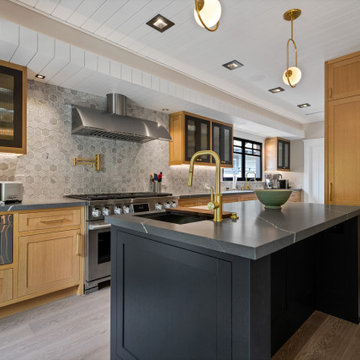
In summary, this Scandi-Industrial kitchen in South Pasadena seamlessly blends Scandinavian minimalism with industrial ruggedness, resulting in a harmonious and visually striking space. It is a true testament to the marriage of form and function, where simplicity, natural elements, and clean lines come together to create an inviting and effortlessly stylish kitchen.
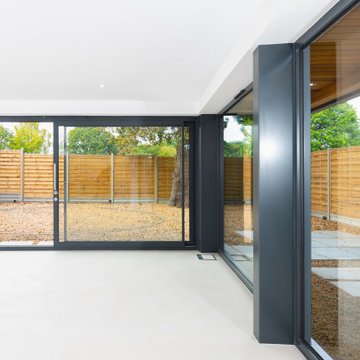
L shaped sliding doors to open up the kitchen and dining room looking out to the garden area.
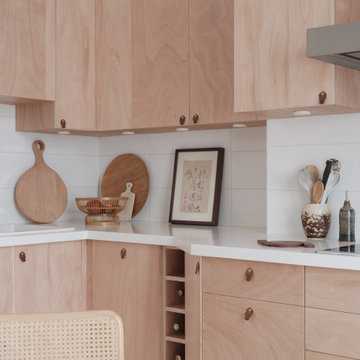
Une cuisine relookée en okoumé clair, béton ciré blanc, carrelage et plan de travail blancs, chaises Marcel Breuer, table Knoll, suspension chinée en osier
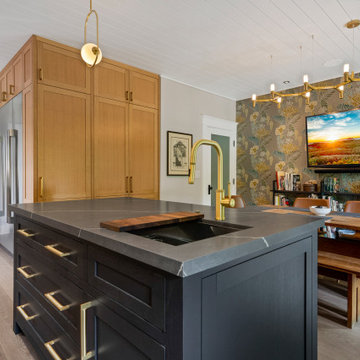
In summary, this Scandi-Industrial kitchen in South Pasadena seamlessly blends Scandinavian minimalism with industrial ruggedness, resulting in a harmonious and visually striking space. It is a true testament to the marriage of form and function, where simplicity, natural elements, and clean lines come together to create an inviting and effortlessly stylish kitchen.
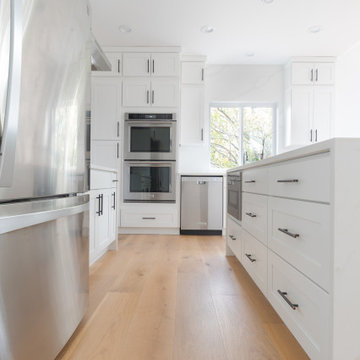
Scandinavian Design
The walls moved 8 feet in back and 10 feet to right, to have a larger Kitchen and Living Room with adding in the right side of the house 3 more Bedrooms.
Benjamin Moore Paint.
Elegant Engineered wood.
New solid Kitchen Cabinets.
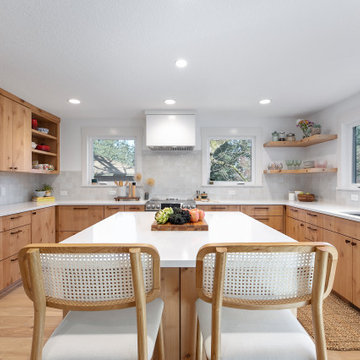
The mix of Japanese and Scandinavian design styles creates the Japandi look of this kitchen design, which has sleek lines and organic features.
Expansive Scandinavian Kitchen Design Ideas
9
