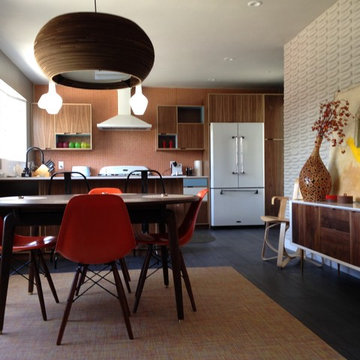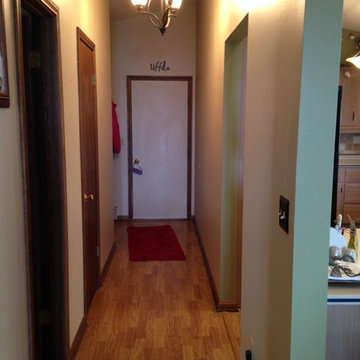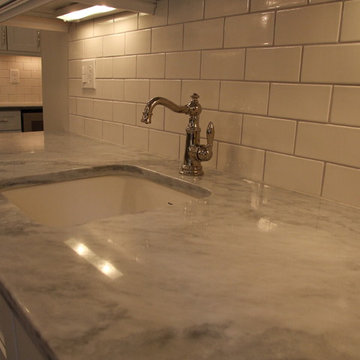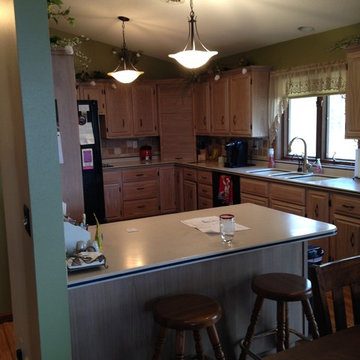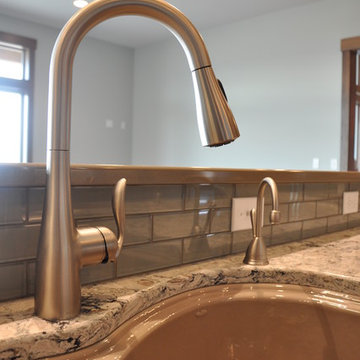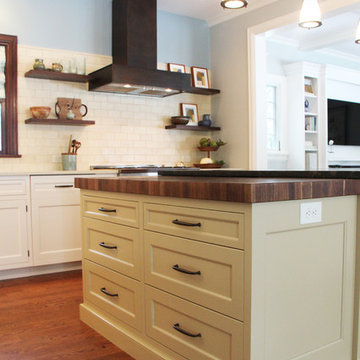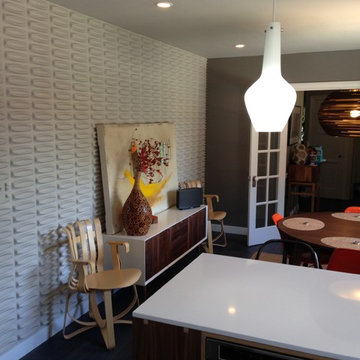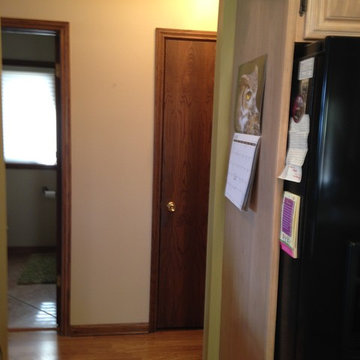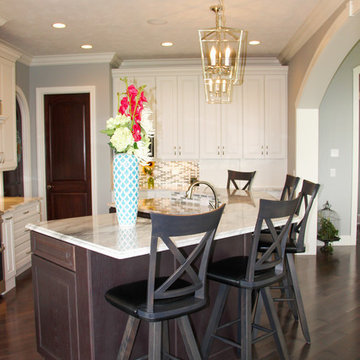Expansive Shabby-Chic Style Kitchen Design Ideas
Refine by:
Budget
Sort by:Popular Today
61 - 80 of 183 photos
Item 1 of 3
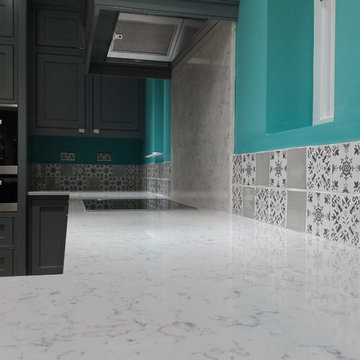
Pigeon grey shaker style kitchen, display cabinet with bi folding doors to give access to the uninterrupted work surface, one breakfast bar, one island and one peninsular. extra tall cabinets to the ceiling, integrated appliances, stone floor oak veneer cabinets
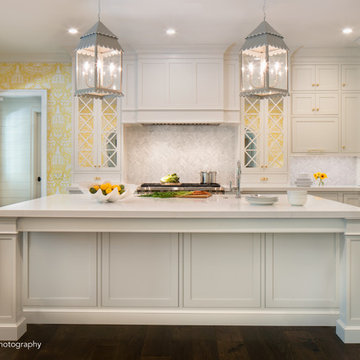
Deborah Scannell Photography ~ see bigger and better quality on my website
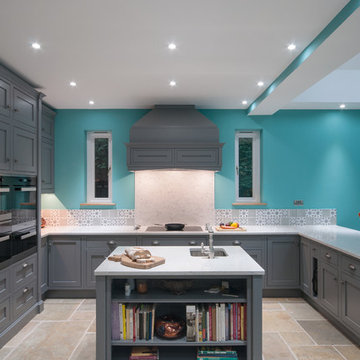
Pigeon grey shaker style kitchen, display cabinet with bi folding doors to give access to the uninterrupted work surface, one breakfast bar, one island and one peninsular. extra tall cabinets to the ceiling, integrated appliances, stone floor oak veneer cabinets
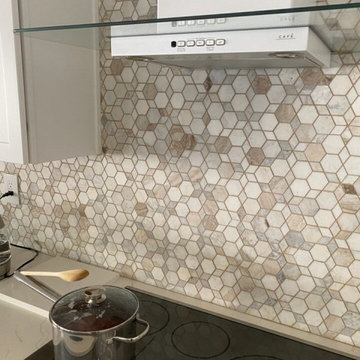
When a fantastic design and stunning material choices come to life, it produces a magazine worthy kitchen in this instance. This glamorous style features Waypoint Living Spaces cabinetry, polished quartz countertops, marble tile, gold fixtures and hardware, as well as new engineered hardwood flooring to perfectly complete the look.
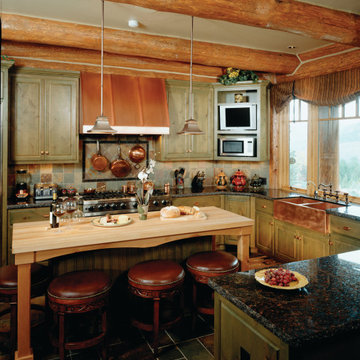
Rustic beams, bronze pops and a natural wood island are featured in this Edgewood home built in Durango, CO.
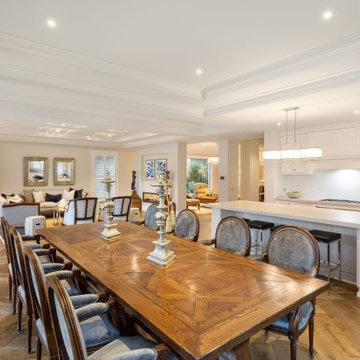
Luxurious project, this brand new two-storey European inspired five bedroom, 5.5 bathroom plus a study residence set on 740m2 (approx.) with a swimming pool has been craftsman built for the perfectionist to offer priceless luxury in one of Brighton’s most highly regarded residential pockets metres from the beach.
Exhibiting harmony, subtlety, scale and balance, this impressive family domain has been designed with a synergy between the interiors and outdoor spaces; each expertly designed for supreme luxury, comfort and functionality. The design is complemented by carefully considered finishes from Oak parquetry to a dramatic wrought-iron circular staircase, architectural ceiling moldings and the extensive use of natural stone.
Set against a backdrop of northern light, a superb reception room taking in the private landscaped front garden complements a sophisticated family living and dining zone with picture window garden aspects and sliding doors connecting to a divine entertaining terrace and glass framed heated swimming pool with waterfall. The epicurean stone kitchen boasts a suite of Miele and ASKO appliances alongside a large island with breakfast bar, plus adjoining butler's kitchen - perfect for those who love to entertain.
Upstairs, a light-filled north-facing living room arcs around the central staircase and provides a quiet retreat for the four ensuited bedrooms on this level, including the palatial main bedroom suite with a glamorous dressing room and luxurious stone ensuite with freestanding bath. A fifth bedroom with ensuite is located on the ground-floor providing private accommodation for guests or an au pair.
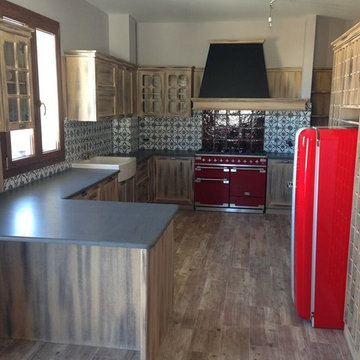
La richiesta specifica del committente è stata quella di creare una cucina dal design country, dalle linee tradizionali e dalle finiture e dettagli country. Caratterizzano la progettazione le ante dei pensili in cristallo tipiche dello stile, mondanature sui pensili, rivestimenti realizzate con maioliche e un'ampia teca per vini.
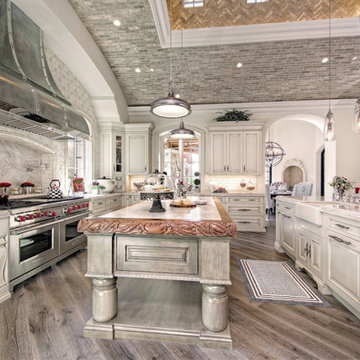
World Renowned Architecture Firm Fratantoni Design created this beautiful home! They design home plans for families all over the world in any size and style. They also have in-house Interior Designer Firm Fratantoni Interior Designers and world class Luxury Home Building Firm Fratantoni Luxury Estates! Hire one or all three companies to design and build and or remodel your home!
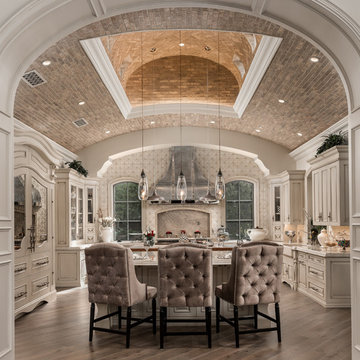
Custom brick barrel ceiling in the modern farmhouse lit with recessed lighting and pendants.
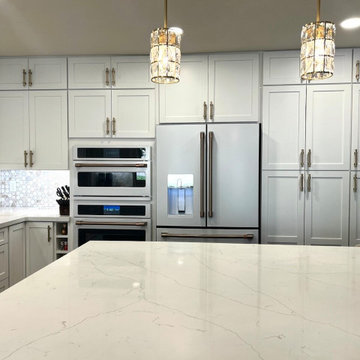
When a fantastic design and stunning material choices come to life, it produces a magazine worthy kitchen in this instance. This glamorous style features Waypoint Living Spaces cabinetry, polished quartz countertops, marble tile, gold fixtures and hardware, as well as new engineered hardwood flooring to perfectly complete the look.
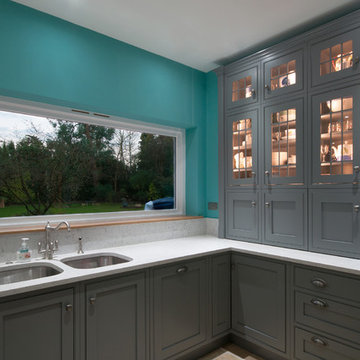
Pigeon grey shaker style kitchen, display cabinet with bi folding doors to give access to the uninterrupted work surface, one breakfast bar, one island and one peninsular. extra tall cabinets to the ceiling, integrated appliances, stone floor oak veneer cabinets
Expansive Shabby-Chic Style Kitchen Design Ideas
4
