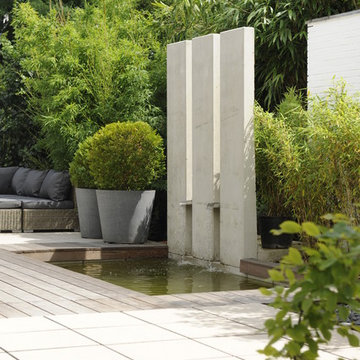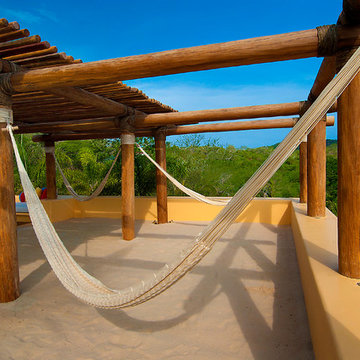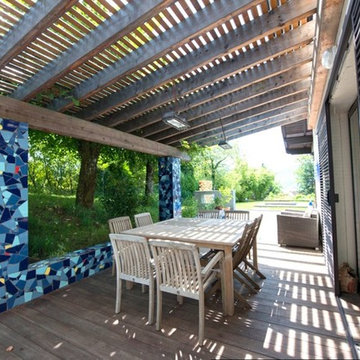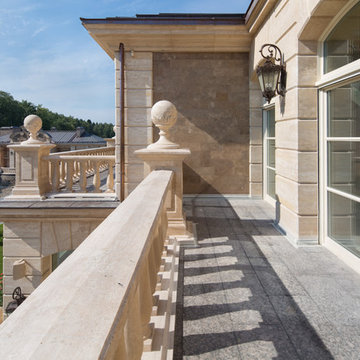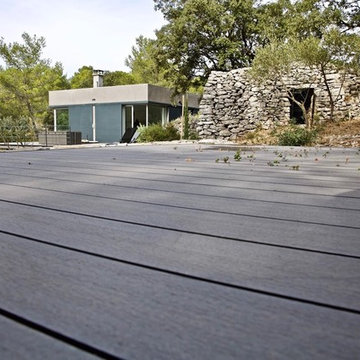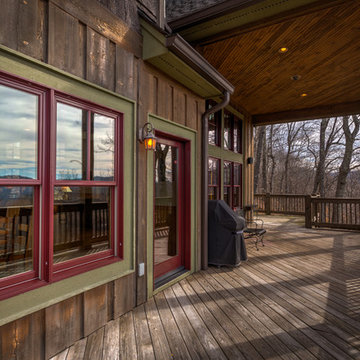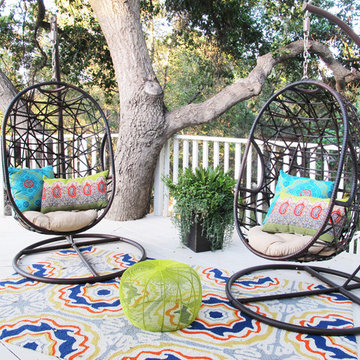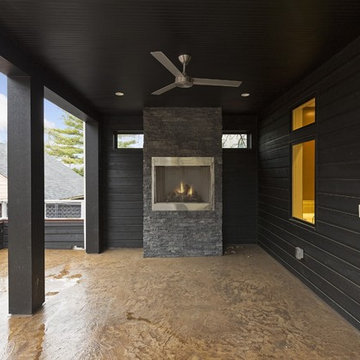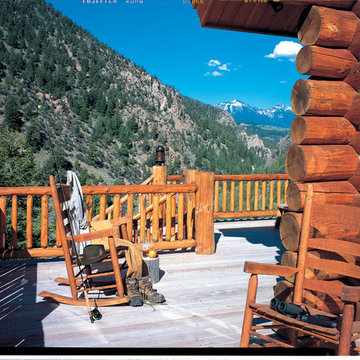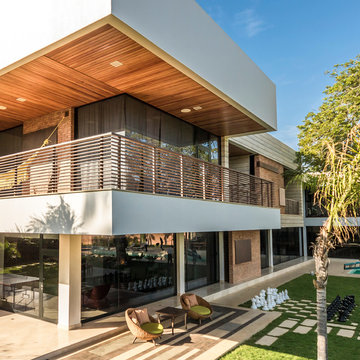Expansive Side Yard Deck Design Ideas
Refine by:
Budget
Sort by:Popular Today
81 - 100 of 206 photos
Item 1 of 3
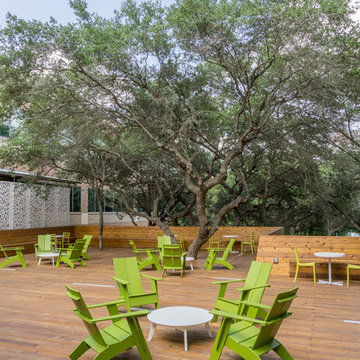
This is a large Cedar deck that is used as an outdoor break area for two adjacent office buildings outside of Austin, TX.
Built by Caleb Wheeler of Centex Decks
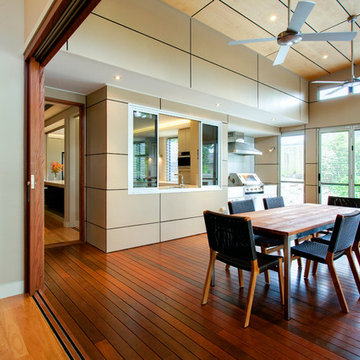
The owners of this 1960’s post war home were seeking a modern and contemporary renovation to completely transform their rather ordinary looking home into a house with the wow factor and that would provide them with a substantial extension for more living, particularly indoor-outdoor living space.
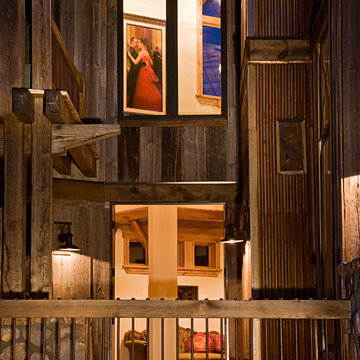
The Lovers who inspired the home dance in a Painting visible through an exterior window.
A unique Mining Themed Home Designed and Built by Trilogy Partners in Breckenridge Colorado on the Breckenridge Golf Course. This home was the grand prize winner of the 2008 Summit County Parade of Homes winning every major award. Also featured in Forbes Magazine. 5 Bedrooms 6 baths 5500 square feet with a three car garage. All exterior finishes are of reclaimed barn wood. Authentic timber frame structure. Interior by Trilogy Partners, additional interiors by Interiors by Design
Michael Rath, John Rath, Clay Schwarck Photography
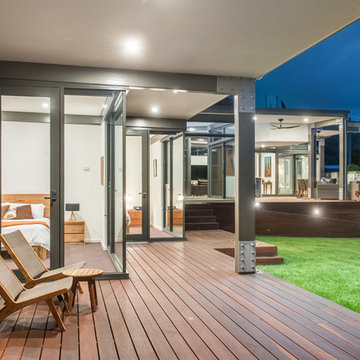
The distinctive design is reflective of the corner block position and the need for the prevailing views. A steel portal frame allowed the build to progress quickly once the excavations and slab was prepared. An important component was the large commercial windows and connection details were vital along with the fixings of the striking Corten cladding. Given the feature Porte Cochere, Entry Bridge, main deck and horizon pool, the external design was to feature exceptional timber work, stone and other natural materials to blend into the landscape. Internally, the first amongst many eye grabbing features is the polished concrete floor. This then moves through to magnificent open kitchen with its sleek design utilising space and allowing for functionality. Floor to ceiling double glazed windows along with clerestory highlight glazing accentuates the openness via outstanding natural light. Appointments to ensuite, bathrooms and powder rooms mean that expansive bedrooms are serviced to the highest quality. The integration of all these features means that from all areas of the home, the exceptional outdoor locales are experienced on every level
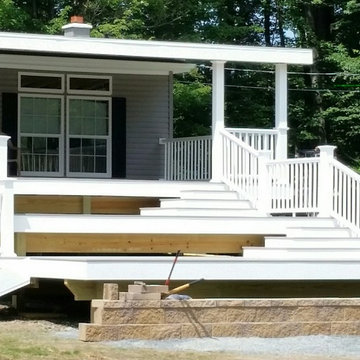
This photo shows how we built this deck due to the owners not wanting any obstruction to their view from the front of their home. each level is framed 24 inches lower than the previous. this deck was all pvc decking as well as pvc railings and posts. The only thing that is missing is the skirt boards that cover the framing under each level, and a couple support post caps seem to be on their way to being installed.
The upper level is 14' x 35'
The middle level is 12' x 20'
The lower level is 8' x 20'
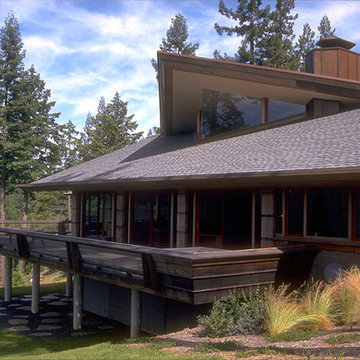
Balcony off Great Room; clerestory window opening above Great Room; copper-clad chimney
(While with Aaron G. Green, FAIA)
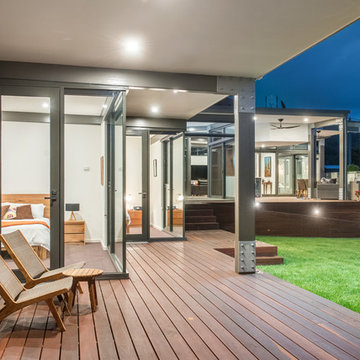
The distinctive design is reflective of the corner block position and the need for the prevailing views. A steel portal frame allowed the build to progress quickly once the excavations and slab was prepared. An important component was the large commercial windows and connection details were vital along with the fixings of the striking Corten cladding. Given the feature Porte Cochere, Entry Bridge, main deck and horizon pool, the external design was to feature exceptional timber work, stone and other natural materials to blend into the landscape. Internally, the first amongst many eye grabbing features is the polished concrete floor. This then moves through to magnificent open kitchen with its sleek design utilising space and allowing for functionality. Floor to ceiling double glazed windows along with clerestory highlight glazing accentuates the openness via outstanding natural light. Appointments to ensuite, bathrooms and powder rooms mean that expansive bedrooms are serviced to the highest quality. The integration of all these features means that from all areas of the home, the exceptional outdoor locales are experienced on every level
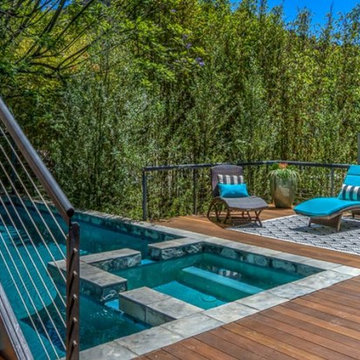
The hillside property features a cantilevered pool, stone coping, wood decking and 30ft copper water screen rising up from below for privacy. Photo by RARE Properties.
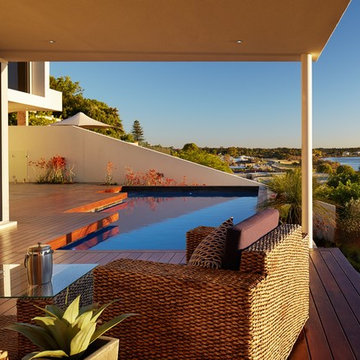
Design by Mathew Whittaker | BuildingLines
Photography by Robert Frith | Acorn Photography
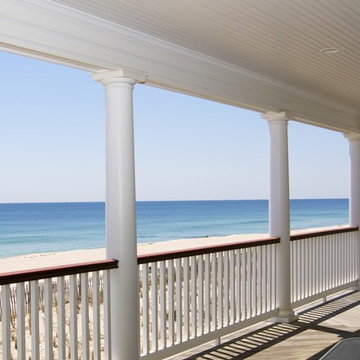
It's hard to describe how it feels to step out on to an exceptionally large, smooth IPE hardwood deck that looks out over the vast Atlantic Ocean. Quality is a major concern as the weather on barrier islands can be severe. Longevity is a major concern and only time-tested materials are recommended.
Expansive Side Yard Deck Design Ideas
5
