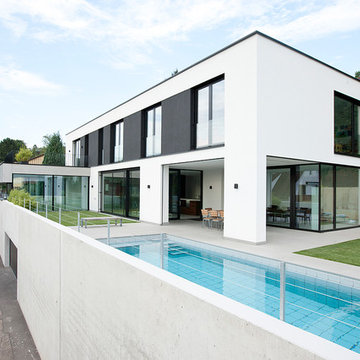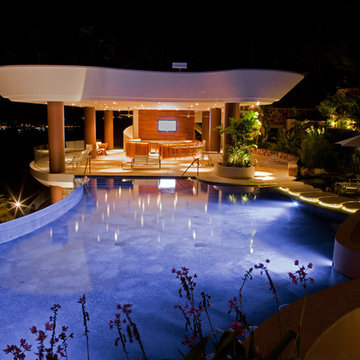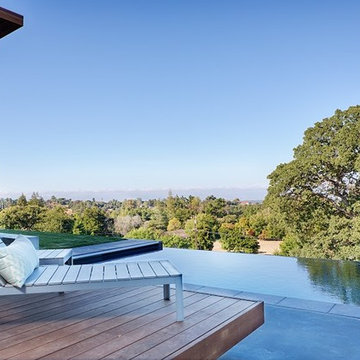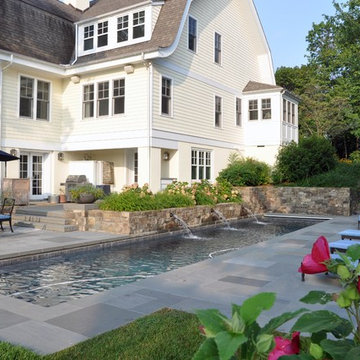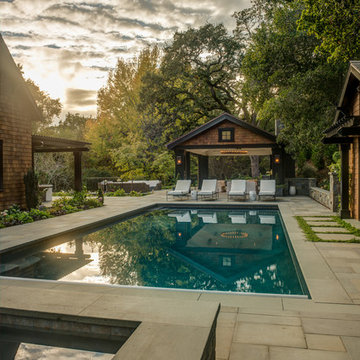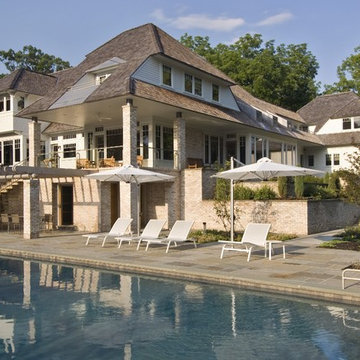Expansive Side Yard Pool Design Ideas
Refine by:
Budget
Sort by:Popular Today
21 - 40 of 209 photos
Item 1 of 3
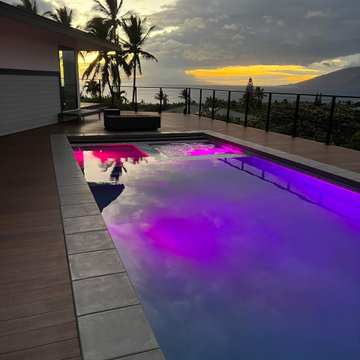
This dated home has been massively transformed with modern additions, finishes and fixtures. A full turn key every surface touched. Created a new floor plan of the existing interior of the main house. We exposed the T&G ceilings and captured the height in most areas. The exterior hardscape, windows- siding-roof all new materials. The main building was re-space planned to add a glass dining area wine bar and then also extended to bridge to another existing building to become the main suite with a huge bedroom, main bath and main closet with high ceilings. In addition to the three bedrooms and two bathrooms that were reconfigured. Surrounding the main suite building are new decks and a new elevated pool. These decks then also connected the entire much larger home to the existing - yet transformed pool cottage. The lower level contains 3 garage areas and storage rooms. The sunset views -spectacular of Molokini and West Maui mountains.
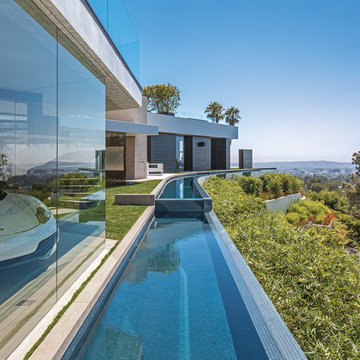
Laurel Way Beverly Hills luxury mansion with wraparound moat pool. Photo by Art Gray Photography.
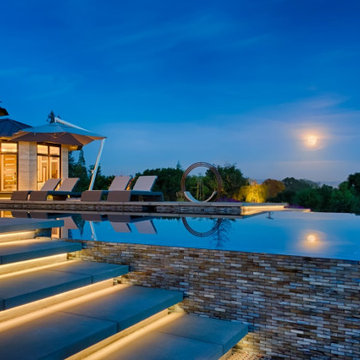
Amazing outdoor space with views of the Bay. Hilltop Residence is the best place to spend California days.
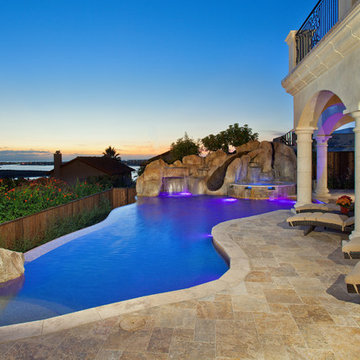
Looking from the outdoor kitchen the pool is alive with color
Photo Credit: Darren Edwards
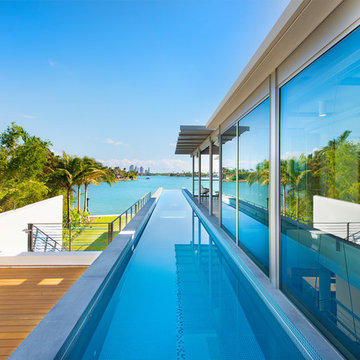
Construction of new contemporary custom home with Ipe decking and door cladding, dual car lift, vertical bi-fold garage door, smooth stucco exterior, elevated cantilevered swimming pool with mosaic tile finish, glass wall to view the bay and viewing window to ground floor, custom circular skylights, ceiling mounted flip-down, hidden TVs, custom stainless steel, cable suspended main stair.
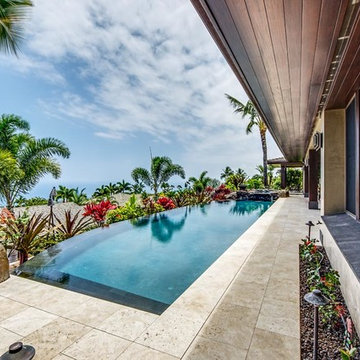
lanai on opposite side of living spaces with infinity pool and hot tub surrounded by lava rock; outdoor kitchen for entertaining with space for entertaining and dining
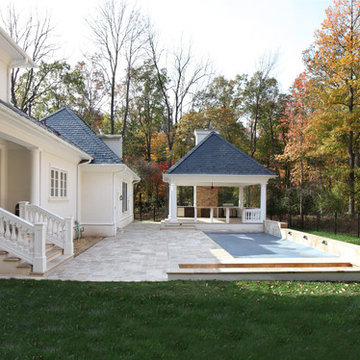
The travertine pool deck and gazebo, with a complete outdoor kitchen, are accessed via the mud room/kitchen entrance to the home. Tom Grimes Photography
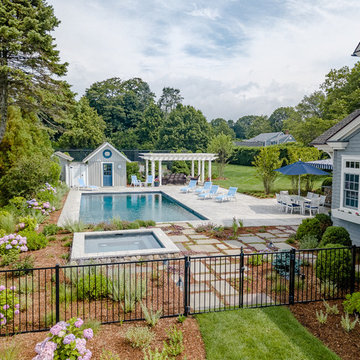
This luxury home was designed to specific specs for our client. Every detail was meticulously planned and designed with aesthetics and functionality in mind.
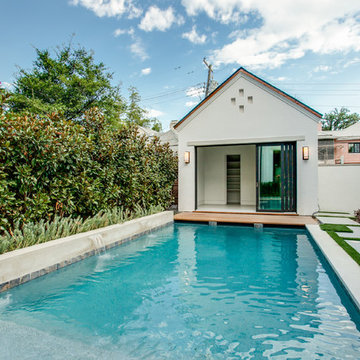
This exquisite Robert Elliott Custom Homes’ property is nestled in the Park Cities on the quiet and tree-lined Windsor Avenue. The home is marked by the beautiful design and craftsmanship by David Stocker of the celebrated architecture firm Stocker Hoesterey Montenegro. The dramatic entrance boasts stunning clear cedar ceiling porches and hand-made steel doors. Inside, wood ceiling beams bring warmth to the living room and breakfast nook, while the open-concept kitchen – featuring large marble and quartzite countertops – serves as the perfect gathering space for family and friends. In the great room, light filters through 10-foot floor-to-ceiling oversized windows illuminating the coffered ceilings, providing a pleasing environment for both entertaining and relaxing. Five-inch hickory wood floors flow throughout the common spaces and master bedroom and designer carpet is in the secondary bedrooms. Each of the spacious bathrooms showcase beautiful tile work in clean and elegant designs. Outside, the expansive backyard features a patio, outdoor living space, pool and cabana.
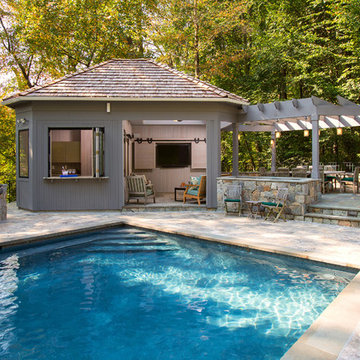
The carpenters at MARK IV Builders designed and built both sets of sliding bard doors using western red cedar to match the siding and pergola. The supplier was Exotic Lumber in Frederick, Maryland. The pool deck is Travertine and the patio and kitchen floor is flagstone.
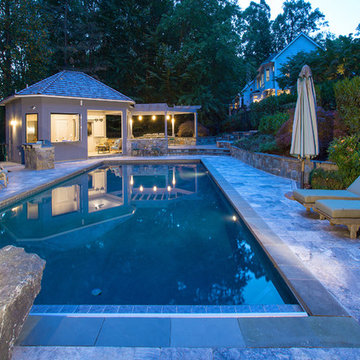
This poolside oasis is in Bethesda, Maryland. The new outdoor kitchen and pergola makes it possible for sun bathers to tan or get out of the sun. MARK IV Builders worked jointly with Poolservice Company in Arlington to complete this project.
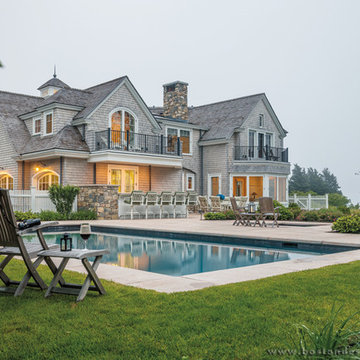
Architecture by Nicholaeff Architecture + Design, Built by Kenneth Vona Construction, Landscape Architecture by Gregory Lombardi Design, Landscape Contracting by Schumacher Companies, Stone Masonry by the O'Hara Company Photo by Richard Mandelkorn
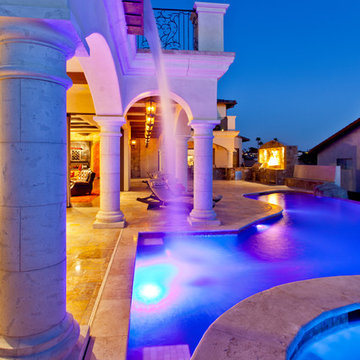
The waterfall is lit from an upward facing LED light
Photo Credit: Darren Edwards
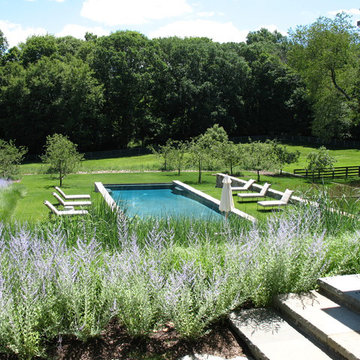
Pretty view out the kitchen toward the long turquoise pool with an infinity edge overlooking the pasture.
Expansive Side Yard Pool Design Ideas
2
