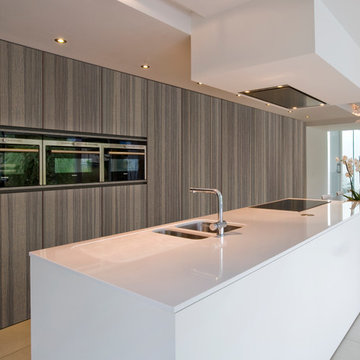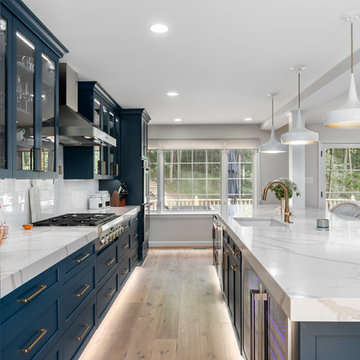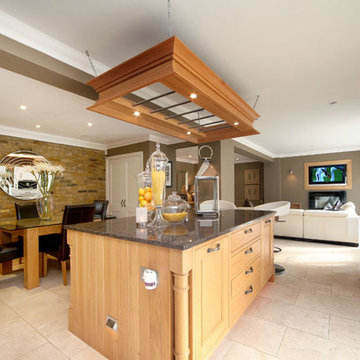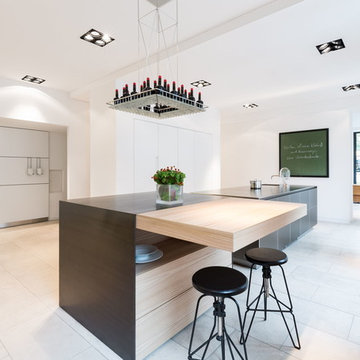Expansive Single-wall Kitchen Design Ideas
Refine by:
Budget
Sort by:Popular Today
41 - 60 of 3,891 photos
Item 1 of 3
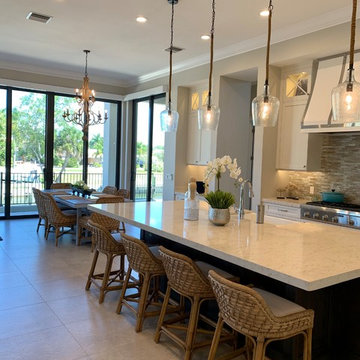
Interior Design and Photography by Caroline von Weyher, all rights reserved.

Roundhouse Urbo matt lacquer bespoke kitchen in RAL9003 with alternate front finishes in Fumed Eucalyptus vertical grain veneer and vertical grain Walnut veneer, splashback in Bronze mirror. Worksurface in 17mm thick Corian Glacier White with Mixa sink and a stainless steel inset into island. Photography by Nick Kane.
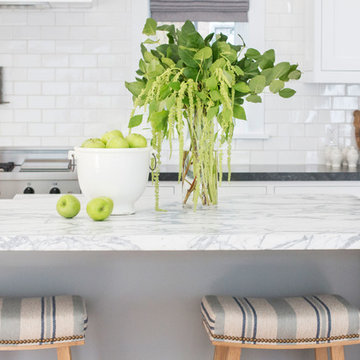
California casual vibes in this Newport Beach farmhouse!
Interior Design + Furnishings by Blackband Design
Home Build + Design by Graystone Custom Builders
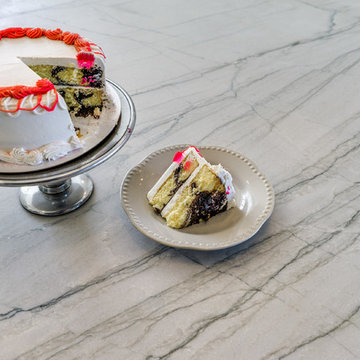
This beautiful new build colonial home was enhanced by the choice of this honed White Macaubas quartzite. This is an extremely durable material and is perfect for this soon to be mother of 3. She accented the kitchen with a turquoise hexagon back splash and oversized white lanterns
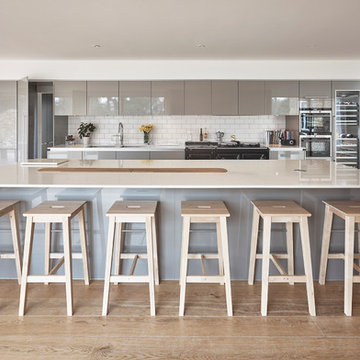
Contemporary kitchen complete with; warm grey gloss doors, Caesarstone quartz worktops, subway tiled backsplash, Aga, Siemens and Gaggenau appliances, champagne trough, concealed doorway to utility room.
Photography by Andy Haslam.

Customized to perfection, a remarkable work of art at the Eastpoint Country Club combines superior craftsmanship that reflects the impeccable taste and sophisticated details. An impressive entrance to the open concept living room, dining room, sunroom, and a chef’s dream kitchen boasts top-of-the-line appliances and finishes. The breathtaking LED backlit quartz island and bar are the perfect accents that steal the show.
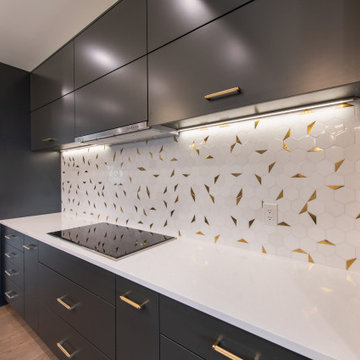
Granite countertops, wood floor, flat front cabinets (SW Iron Ore), marble and brass hexagonal tile backsplash

This entire project has transformed this house into an open floor plan, with a modern look made to last throughout the years. All new stainless steel appliances, New Cermaic tile flooring and Quartz coutnertops should help our clients kitchen stay looking brand new for years to come.
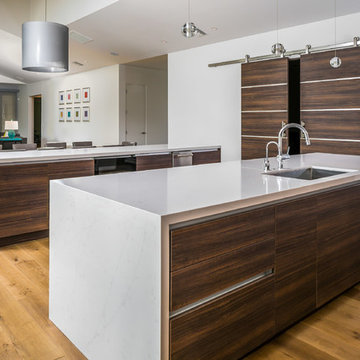
This view is from the main kitchen prep wall back into the expansive great room... looking across both islands. This is a great view of the handleless channels used in the Vero line; very much Italian inspired contemporary.
You can also see the barn doors have a stainless detail creating "panels" to match the handleless channel on the cabinets.
Photos: SpartaPhoto - Alex Rentzis
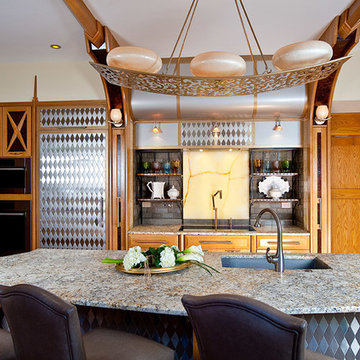
Single-wall appliance bay with gothic arch detail on ceiling. Center Island. Oversize hood with embossed stainless steel in harlequin pattern.
Michael A. Foley Photography
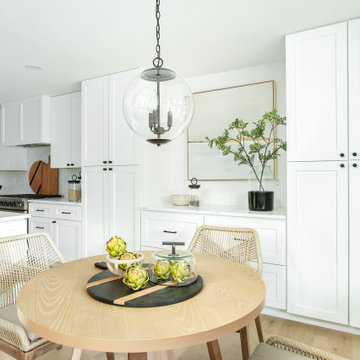
One of a kind opportunity to own a California Contemporary ranch style dream home, beautifully renovated by S3 Real Estate with interior design by Jessica Koltun. Situated on a gracious lot with lush landscaping, this dream home is filled with an abundance of natural light & luxury details around every turn. A well thought out floor plan features two dining areas, an oversized living room, & an island that can seat six. Designer details include luxury finishes & fixtures including Walker Zanger marble, Rejuvenation fixtures & Bedrosians tile. Guest suite with ensuite bath, two bedrooms with a Jack & Jill, and an Owner's suite you must see to believe.

This was full kitchen remodel in Lake Oswego. We wanted to take full advantage of the lake views by putting the cooktop on the main island facing the lake and the sink at the window which also has a view of the water. The double islands (island and peninsula) make for a huge amount of prep space and the back butler's counter provides additional storage and a place for the toaster oven to live. The bench below the window provides storage for shoes and other items. The glass door cabinets have LED lighting inside to display dishes and decorative items.
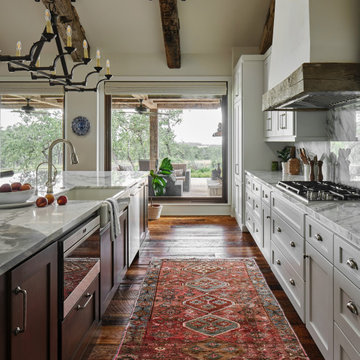
We don't know which we love more - these kitchen cabinets, stained island, or the view out the back windows! Walls and ceiling painted in Benjamin Moore "Wind's Breath".

The goal for this Point Loma home was to transform it from the adorable beach bungalow it already was by expanding its footprint and giving it distinctive Craftsman characteristics while achieving a comfortable, modern aesthetic inside that perfectly caters to the active young family who lives here. By extending and reconfiguring the front portion of the home, we were able to not only add significant square footage, but create much needed usable space for a home office and comfortable family living room that flows directly into a large, open plan kitchen and dining area. A custom built-in entertainment center accented with shiplap is the focal point for the living room and the light color of the walls are perfect with the natural light that floods the space, courtesy of strategically placed windows and skylights. The kitchen was redone to feel modern and accommodate the homeowners busy lifestyle and love of entertaining. Beautiful white kitchen cabinetry sets the stage for a large island that packs a pop of color in a gorgeous teal hue. A Sub-Zero classic side by side refrigerator and Jenn-Air cooktop, steam oven, and wall oven provide the power in this kitchen while a white subway tile backsplash in a sophisticated herringbone pattern, gold pulls and stunning pendant lighting add the perfect design details. Another great addition to this project is the use of space to create separate wine and coffee bars on either side of the doorway. A large wine refrigerator is offset by beautiful natural wood floating shelves to store wine glasses and house a healthy Bourbon collection. The coffee bar is the perfect first top in the morning with a coffee maker and floating shelves to store coffee and cups. Luxury Vinyl Plank (LVP) flooring was selected for use throughout the home, offering the warm feel of hardwood, with the benefits of being waterproof and nearly indestructible - two key factors with young kids!
For the exterior of the home, it was important to capture classic Craftsman elements including the post and rock detail, wood siding, eves, and trimming around windows and doors. We think the porch is one of the cutest in San Diego and the custom wood door truly ties the look and feel of this beautiful home together.
Expansive Single-wall Kitchen Design Ideas
3


