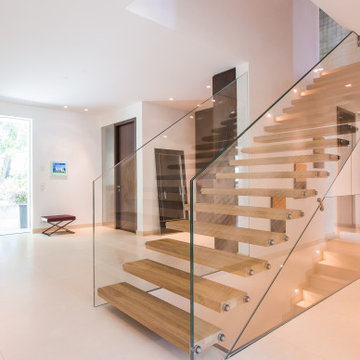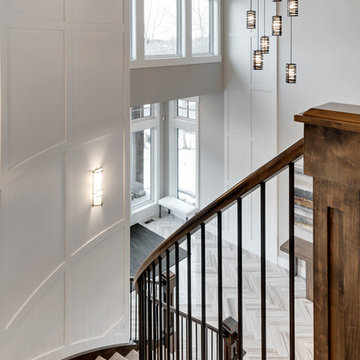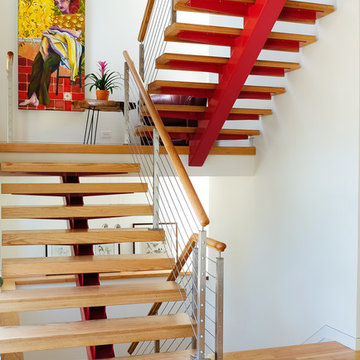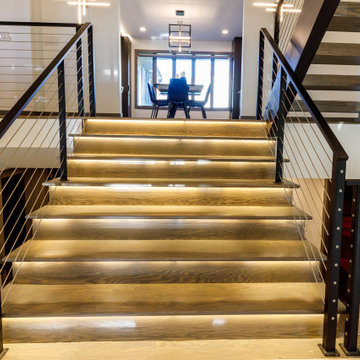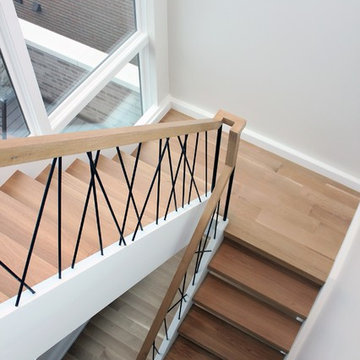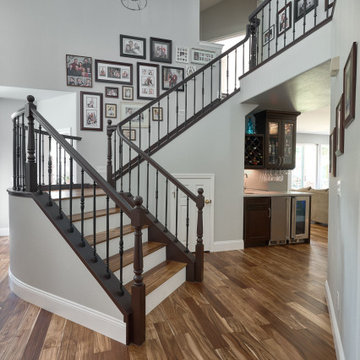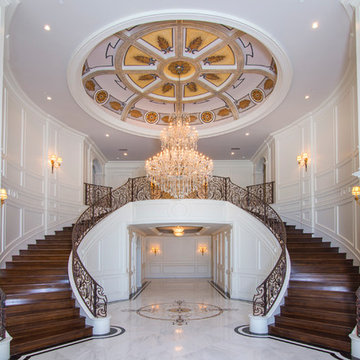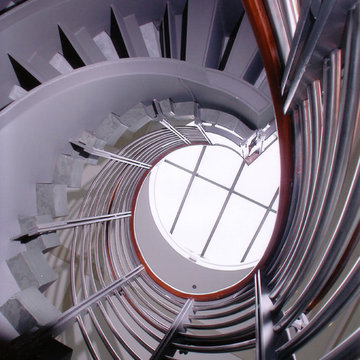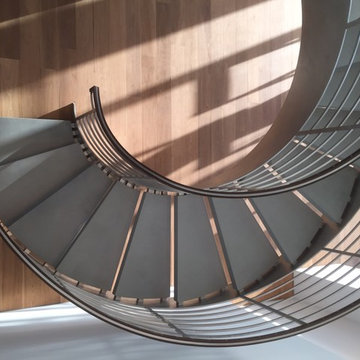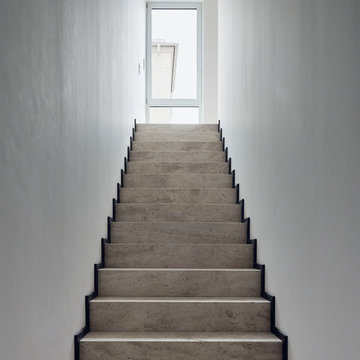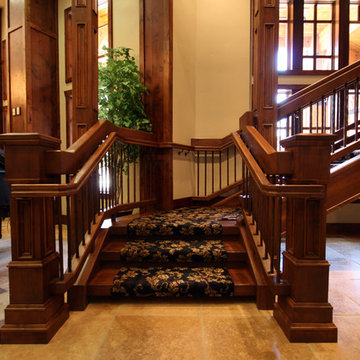Expansive Staircase Design Ideas
Refine by:
Budget
Sort by:Popular Today
241 - 260 of 1,481 photos
Item 1 of 3
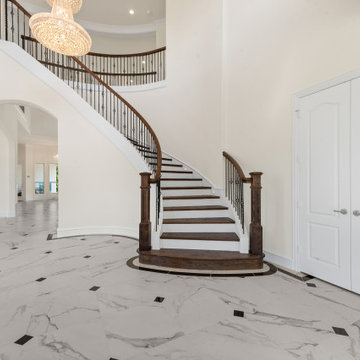
Located on over 2 acres this sprawling estate features creamy stucco with stone details and an authentic terra cotta clay roof. At over 6,000 square feet this home has 4 bedrooms, 4.5 bathrooms, formal dining room, formal living room, kitchen with breakfast nook, family room, game room and study. The 4 garages, porte cochere, golf cart parking and expansive covered outdoor living with fireplace and tv make this home complete.
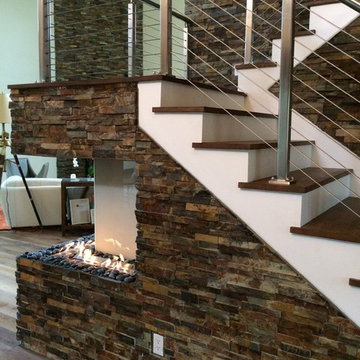
Bio Ethanol burners create a total of 8 feet of linear flames.
Painted tempered glass and stacked stone complete the look.
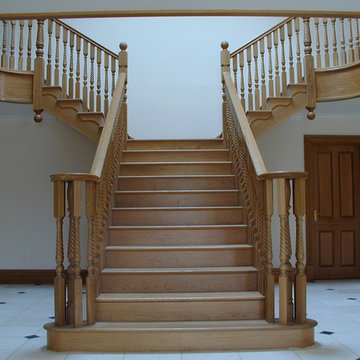
Large Bespoke Staircase in Oak with Heavy Section Turned and Twisted Balustrades. Curved Sections to the Large Landing Gallery added more of a feature to it whilst the Double Volute and Cut String gave the staircase the grandeur it deserved.
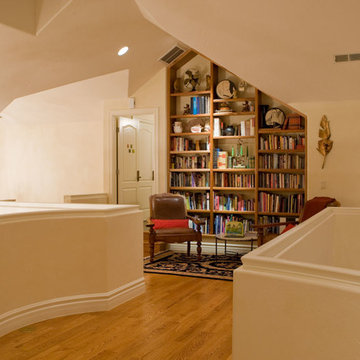
The Upper Level Loft at the top of the stairs receives light from the front facing dormer. This is my favorite space in the home with it's curved rail bridge and arched top natural wood bookcase which provides a small library space for reading.
Don Murray Photography
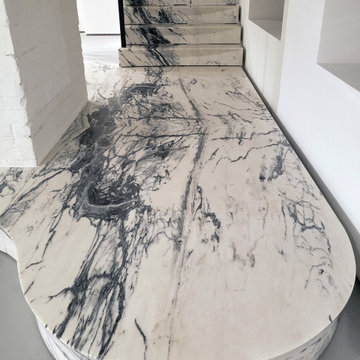
the stone was book-matched to accentuate the grain from the lower landing and going up the stairs. Stairs were gapped 1/4" from each other and 1" from the wall to create a 'floating' effect.
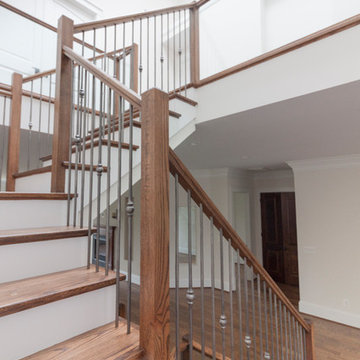
This extraordinary staircase design is graced with soaring ceilings and leads to a one of a kind top floor; the stairwell ceiling features automatic roof air windows, which allow plenty of natural light to travel throughout the open spaces surrounding the floating wooden treads, the glass balustrade system, and the beautiful forged balusters selected by the architectural team. CSC © 1976-2020 Century Stair Company. All rights reserved.
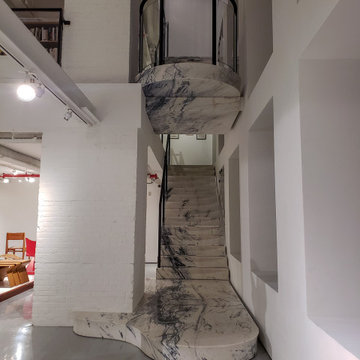
the stone was book-matched to accentuate the grain from the lower landing going up the stairs. Stairs were gapped 1/4" from each other to create a 'floating' effect.
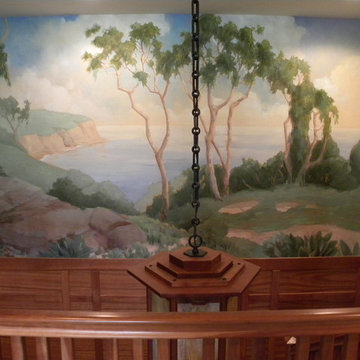
Center piece, 8'6" x 14'0" Based on noted California plein-air painter Miriam Wachtel's piece "Laguna," painted in the early 1900s.
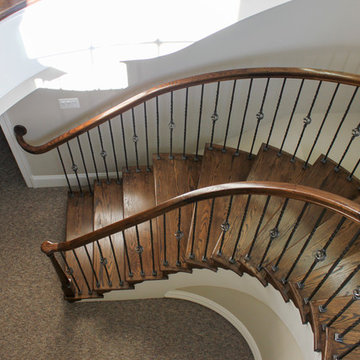
This custom built home by owner/engineer features high end finishes, and all architecture emphasizes wood and natural light; our vast selection on stair components were able to meet his selective choices, and our design team/manufacturing team was able to fulfill the required construction methods, dimensions, clearances, finishes details, and installation specifications.CSC 1976-2020 © Century Stair Company ® All rights reserved.
Expansive Staircase Design Ideas
13
