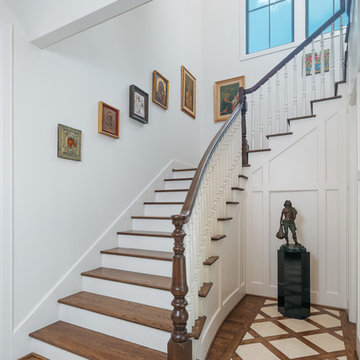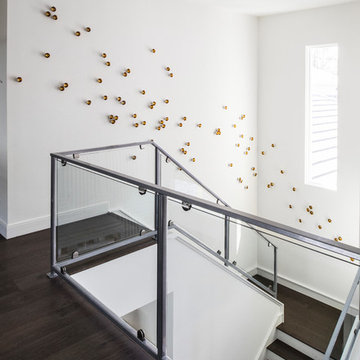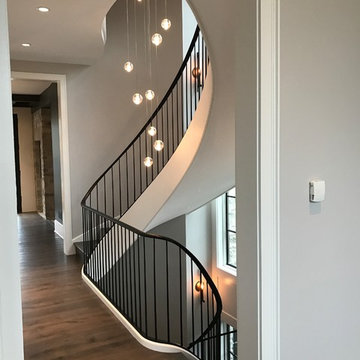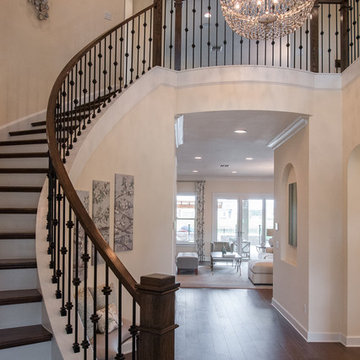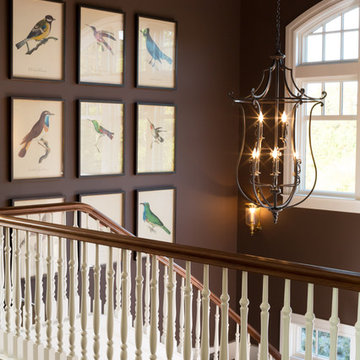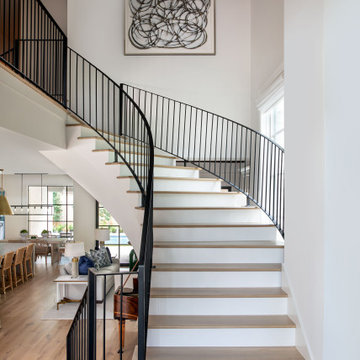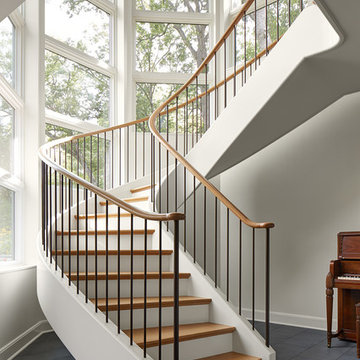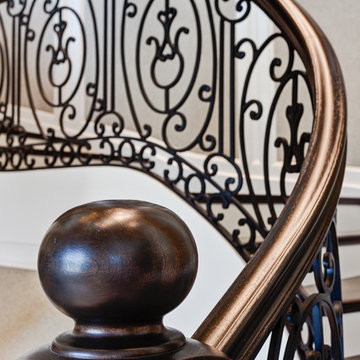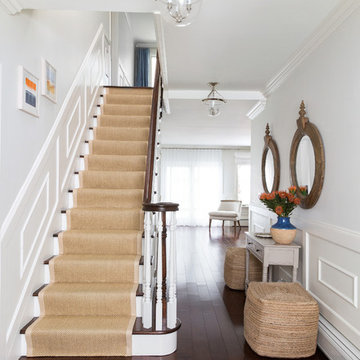Expansive Staircase Design Ideas with Painted Wood Risers
Refine by:
Budget
Sort by:Popular Today
21 - 40 of 633 photos
Item 1 of 3
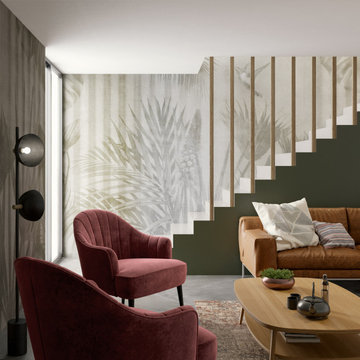
Inkiostro Bianco designer wallpaper is the creative wallcovering that confers personality to the home.
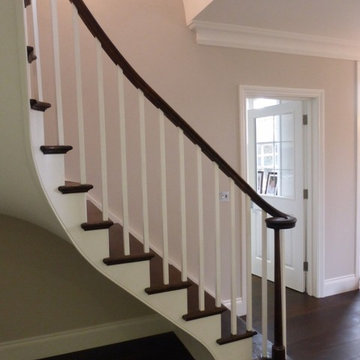
Wood & Wisdom hand-built custom staircase. Beautifully crafted in American Walnut with continuous handrail. Spindles, strings and risers in contrasting Farrow & Ball white linen.

Lake Front Country Estate Front Hall, design by Tom Markalunas, built by Resort Custom Homes. Photography by Rachael Boling.
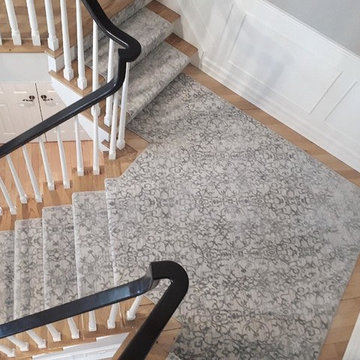
Meticulously installed, split staircase carpet runner for the win! Thank you Alexanians London store manager Tyson and your house-proud customers for a peek into their lovely home. Product: Stanton Carpet /Style:Garden of Eden/Colour: White Rain
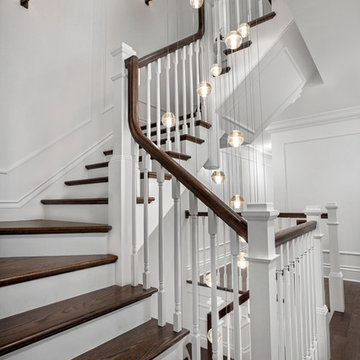
Three-story stair pendant light with display niche recessed in wall. Ample natural light is supplied by the two skylights above flanking the stepped pendant light canopy.
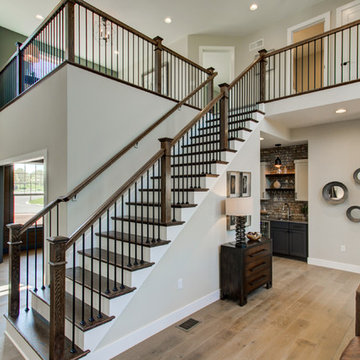
This 2-story home with first-floor owner’s suite includes a 3-car garage and an inviting front porch. A dramatic 2-story ceiling welcomes you into the foyer where hardwood flooring extends throughout the main living areas of the home including the dining room, great room, kitchen, and breakfast area. The foyer is flanked by the study to the right and the formal dining room with stylish coffered ceiling and craftsman style wainscoting to the left. The spacious great room with 2-story ceiling includes a cozy gas fireplace with custom tile surround. Adjacent to the great room is the kitchen and breakfast area. The kitchen is well-appointed with Cambria quartz countertops with tile backsplash, attractive cabinetry and a large pantry. The sunny breakfast area provides access to the patio and backyard. The owner’s suite with includes a private bathroom with 6’ tile shower with a fiberglass base, free standing tub, and an expansive closet. The 2nd floor includes a loft, 2 additional bedrooms and 2 full bathrooms.
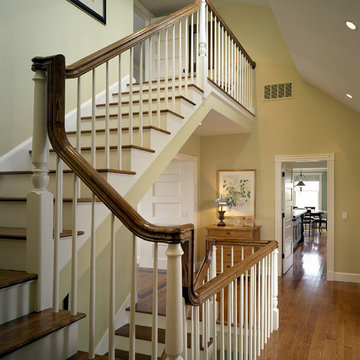
Natural wood banisters and neutral tone walls bring a clean, polished look to this 3 floor staircase. Greg Premru Photography
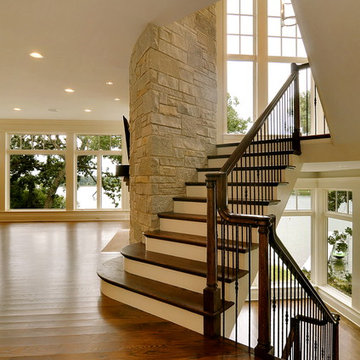
This staircase is more than just steps, risers and a railing. We wanted to capture another view of the lake each and every time you climb the stairs, and we knew we accomplished this when the homeowner said this was his favorite space!
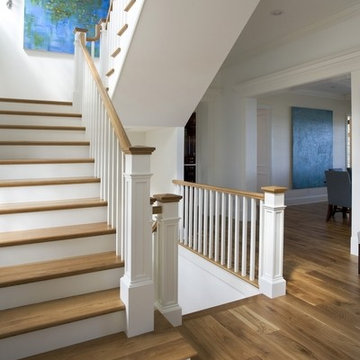
http://www.pickellbuilders.com. Photography by Linda Oyama Bryan. 6 3/4" French white oak hardwood floors with a Chateau Bevel in a straight lay and natural stain. Millmade stair with 4 3/4'' recessed panel/double trimmed Newell posts, 6 ½'' applied base, risers, 1 1/4'' square spindles, and stringer.
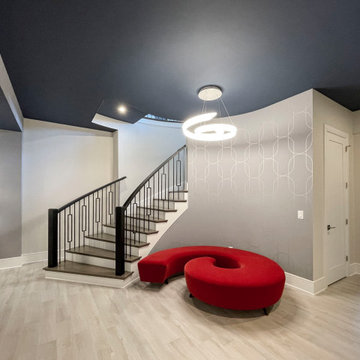
Dark-stained oak treads with square noses and black-painted square newels, combined with a modern metal balustrade make a one-of-a-kind architectural statement in this massive and gorgeous home in Leesburg; the stairs add elegance to the sophisticated open spaces. CSC 1976-2023 © Century Stair Company ® All rights reserved.
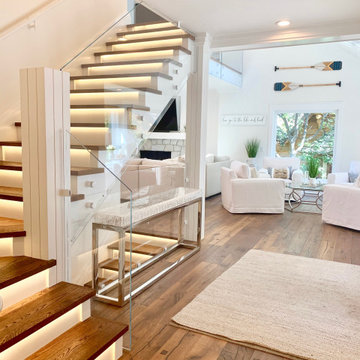
Custom-lit staircase with glass panels, dark brown hardwood tread, and white siding.
Expansive Staircase Design Ideas with Painted Wood Risers
2
