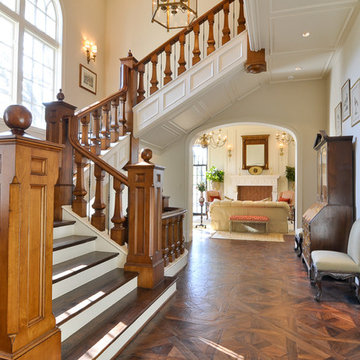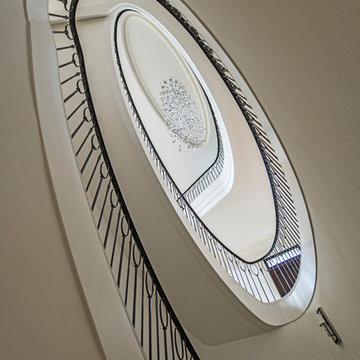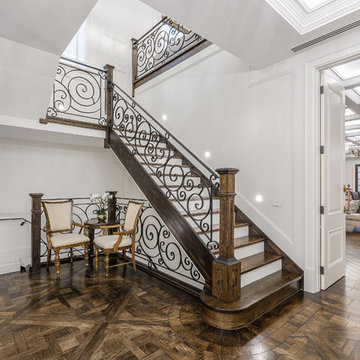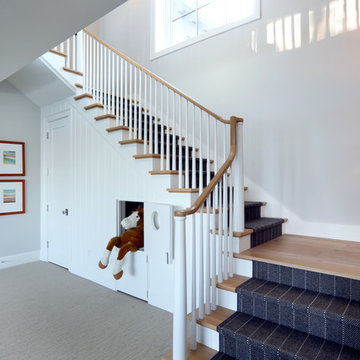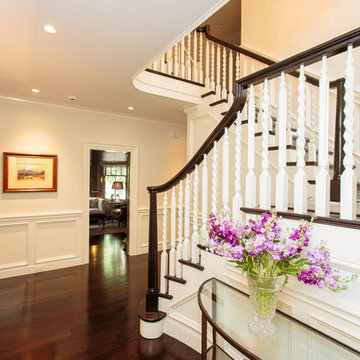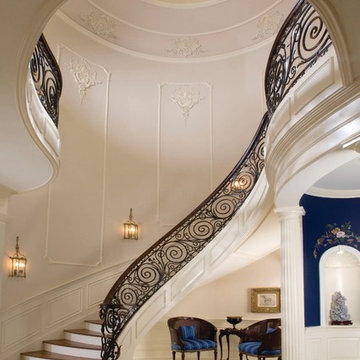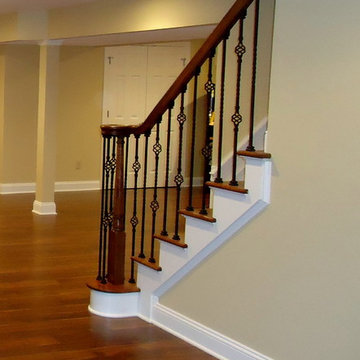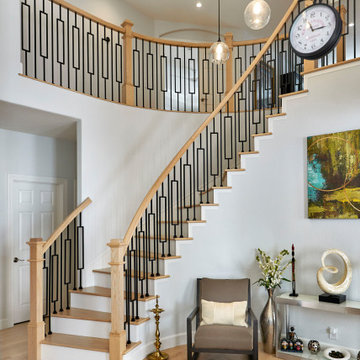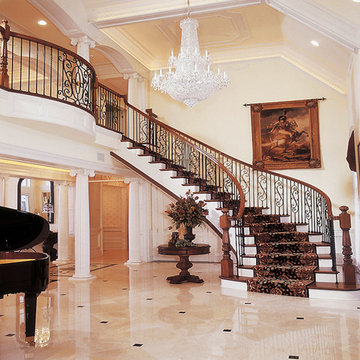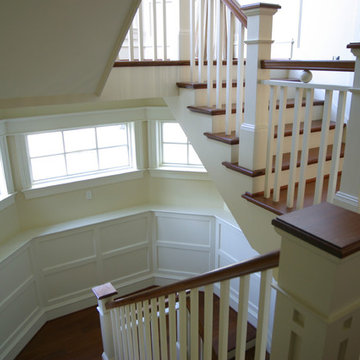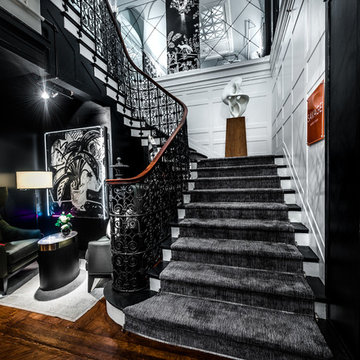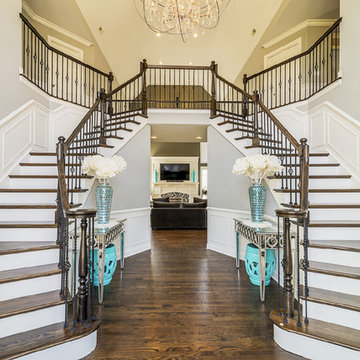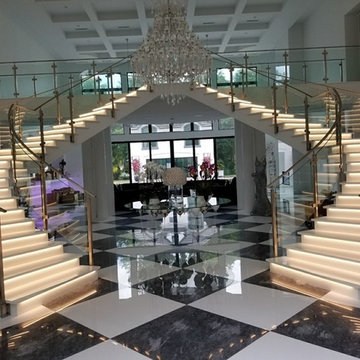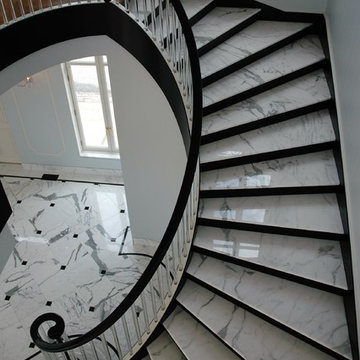Expansive Staircase Design Ideas with Painted Wood Risers
Refine by:
Budget
Sort by:Popular Today
121 - 140 of 633 photos
Item 1 of 3
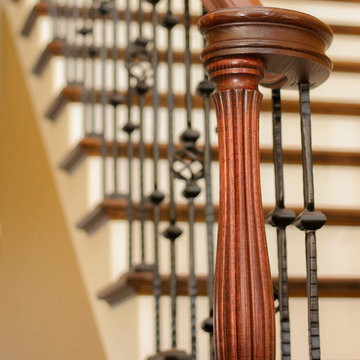
What started as a kitchen remodeling project turned into a large interior renovation of the entire first floor of the home. As design got underway for a new kitchen, the homeowners quickly decided to update the entire first floor to match the new open kitchen.
The kitchen was updated with new appliances, countertops, and Fieldstone cabinetry. Fieldstone Cabinetry was also added in the laundry room to allow for more storage space and a place to drop coats and shoes.
The dining room was redecorated with wainscoting and a chandelier. The powder room was updated and the main staircase received a makeover as well. The living room fireplace surround was changed from brick to stone for a more elegant look.
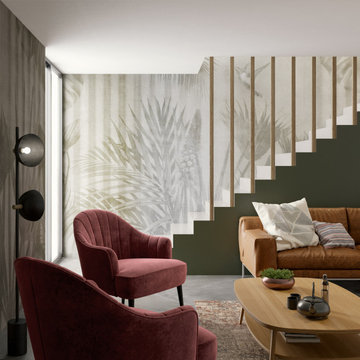
Inkiostro Bianco designer wallpaper is the creative wallcovering that confers personality to the home.
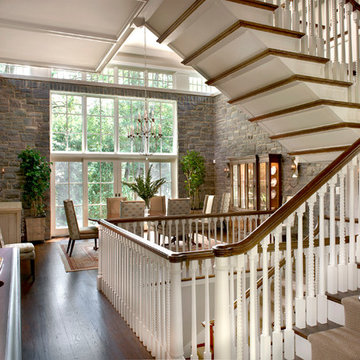
The staircase was a first of its kind for us, where we used cabinet-quality construction and fine joinery on a series of handcrafted boxes to create a special aesthetic.
Rock adorns the majority of interior walls and transoms bring abundant natural light.
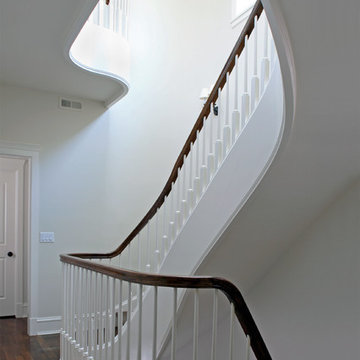
This brick and limestone, 6,000-square-foot residence exemplifies understated elegance. Located in the award-wining Blaine School District and within close proximity to the Southport Corridor, this is city living at its finest!
The foyer, with herringbone wood floors, leads to a dramatic, hand-milled oval staircase; an architectural element that allows sunlight to cascade down from skylights and to filter throughout the house. The floor plan has stately-proportioned rooms and includes formal Living and Dining Rooms; an expansive, eat-in, gourmet Kitchen/Great Room; four bedrooms on the second level with three additional bedrooms and a Family Room on the lower level; a Penthouse Playroom leading to a roof-top deck and green roof; and an attached, heated 3-car garage. Additional features include hardwood flooring throughout the main level and upper two floors; sophisticated architectural detailing throughout the house including coffered ceiling details, barrel and groin vaulted ceilings; painted, glazed and wood paneling; laundry rooms on the bedroom level and on the lower level; five fireplaces, including one outdoors; and HD Video, Audio and Surround Sound pre-wire distribution through the house and grounds. The home also features extensively landscaped exterior spaces, designed by Prassas Landscape Studio.
This home went under contract within 90 days during the Great Recession.
Featured in Chicago Magazine: http://goo.gl/Gl8lRm
Jim Yochum
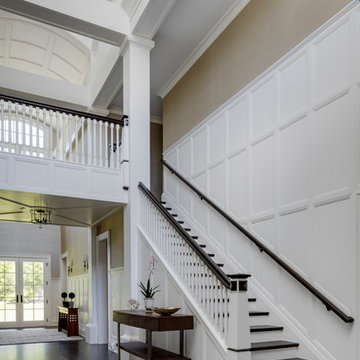
Front hall and staircase. Dramatic light tower and barrel vaulted ceilings. Paneled staircase wall.
Photography: Greg Premru
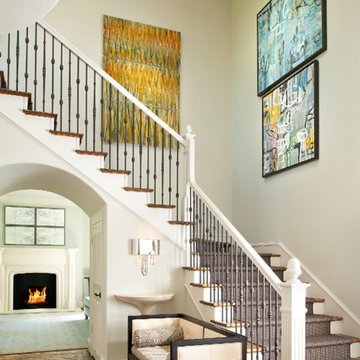
Transitional stair well with client's important art showcased under ring chandelier and grounded by stylish simple settee. A contemporary version of a traditional entry with settee in a very updated style
Expansive Staircase Design Ideas with Painted Wood Risers
7
