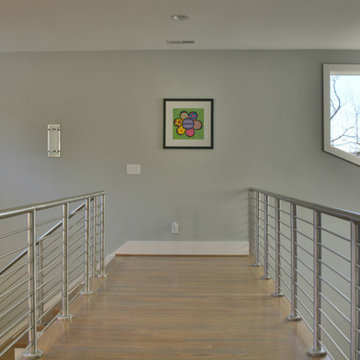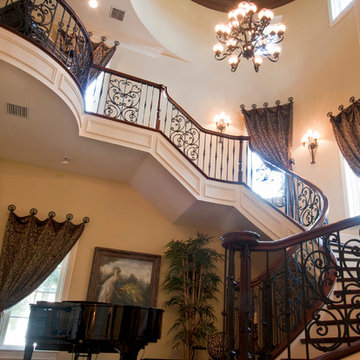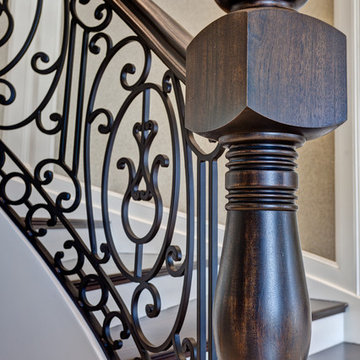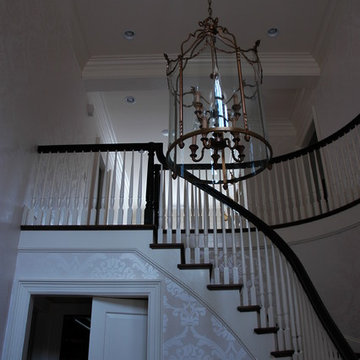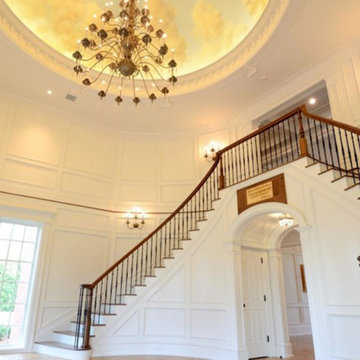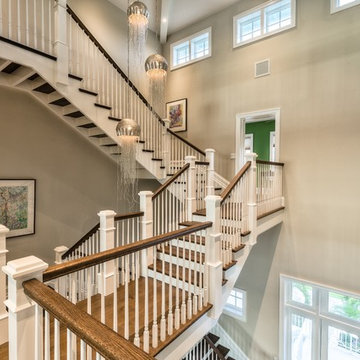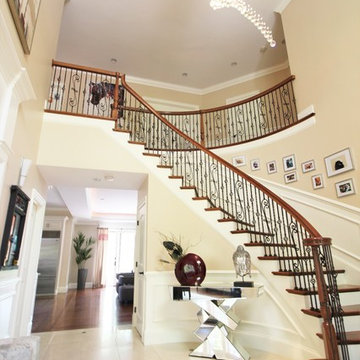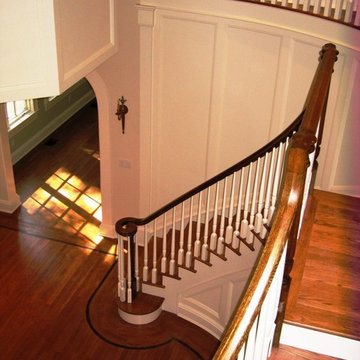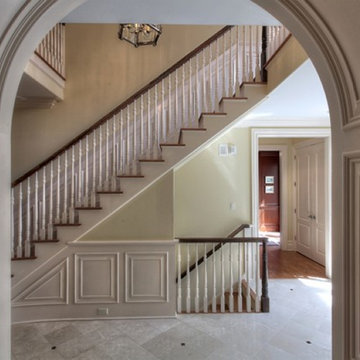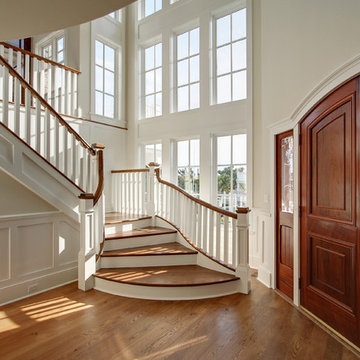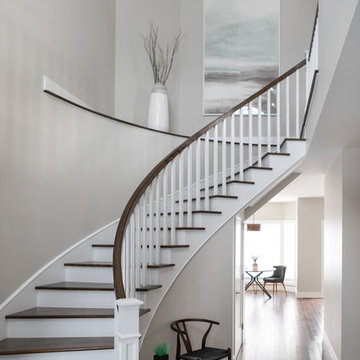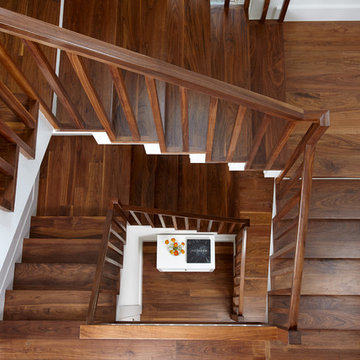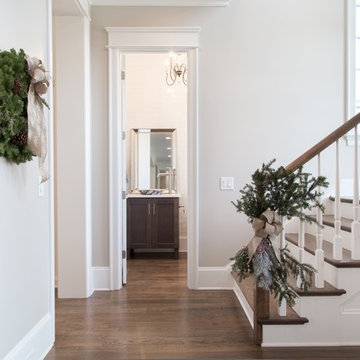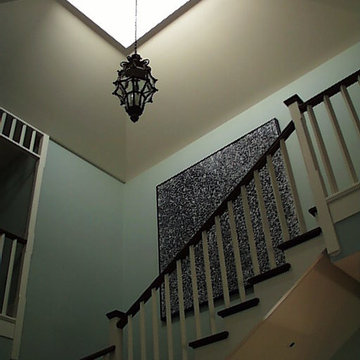Expansive Staircase Design Ideas with Painted Wood Risers
Refine by:
Budget
Sort by:Popular Today
221 - 240 of 632 photos
Item 1 of 3
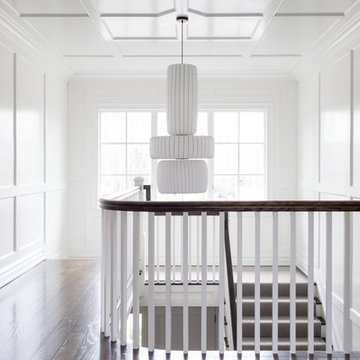
Architecture, Interior Design, Custom Furniture Design, & Art Curation by Chango & Co.
Photography by Raquel Langworthy
See the feature in Domino Magazine
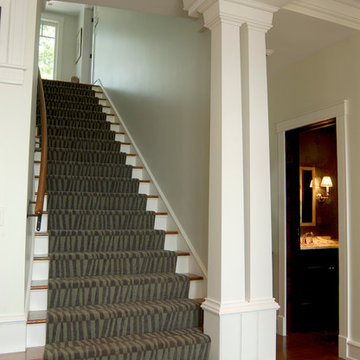
This 6,500 sf home is located on a narrow parcel of land overlooking the Long Island Sound. The architectural vernacular for the home is influenced by the works of Frank Lloyd Wright, as well as the craftsman homes of Greene & Greene.
“A life spent focused on the outdoors” was the dream envisioned for this site by the client. The home addresses that vision through its organization. The plan focuses its attention towards three exterior terraces, each with unique vistas and solar exposures. By creating exterior living spaces and situating large expanses of glass towards them, light penetrates deeply into the home, and views of the landscape become the backdrop of the client’s daily life.
The project consists of the main house and guest/garage wing. By juxtaposing the two forms, a slate-covered courtyard was formed in between, which acts as a welcoming entry for visitors.
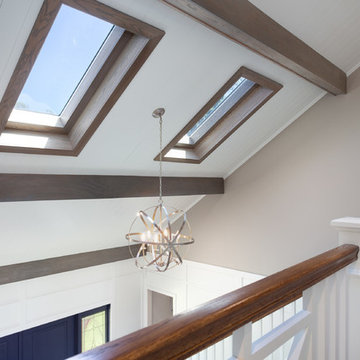
Custom railing overlooking a two story foyer. Ceiling features tongue and groove white planks and weathered gray beams.
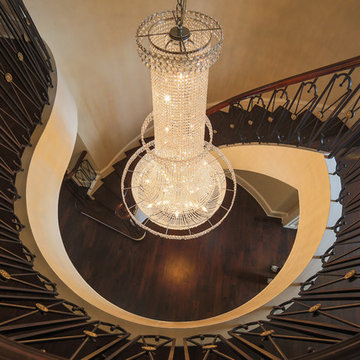
This lovely Schonbek chandelier is the perfect compliment to the elegant, two-story rounded staircase.
Designed by Melodie Durham of Durham Designs & Consulting, LLC. Photo by Livengood Photographs [www.livengoodphotographs.com/design].
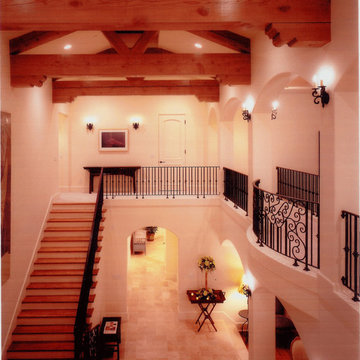
This view of the inner courtyard lets you see the massive beams and trusses with corbels; the 30' skylight is barely visable above them. To the right you see the bridge that traverses between the kids rooms at the front and the master suite at the rear; it features a light "Romeo and Juliet" bow at center span. The treads are Pecan wood with paint grade risers.
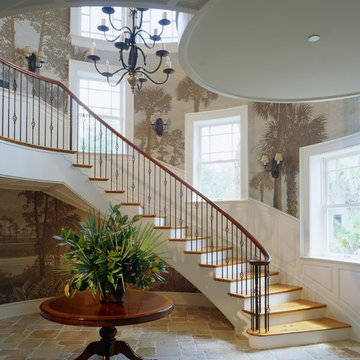
Designed by Christopher Rose Architects
The foyer presents a dramatic entry to the house. It provides:
twin circular staircases to the main living level as well as passage into the first floor guest quarters.
The entrance door is fine mahogany with leaded glass; there will also be sidelights of leaded glass, with some stained glass jewels.
The stair has top quality hardwood flooring old growth pine or cherry in random widths. The foyer walls have paneled wainscoting; the staircases will circle within walls that rise to the second floor; the staircases opens underneath and will be paneled on the underside; the same panel design carries up the stairs as a wainscot.
will be poplar or better is painted.
The foyer provides a transition to the first floor great room, through a wide elliptical archway
The foyer also provides access to one or more of the four guest suites on this floor.
Expansive Staircase Design Ideas with Painted Wood Risers
12
