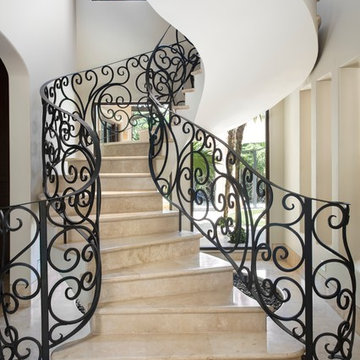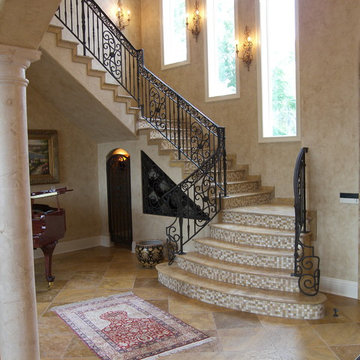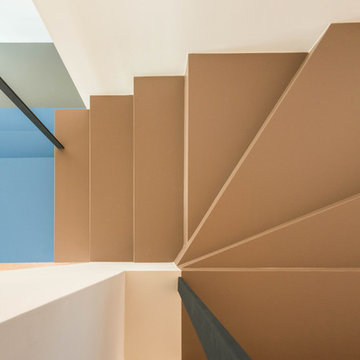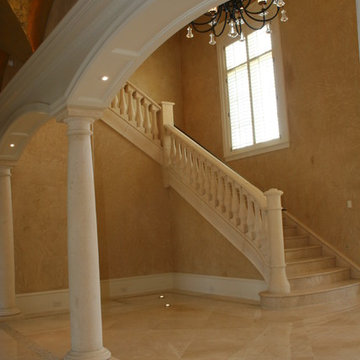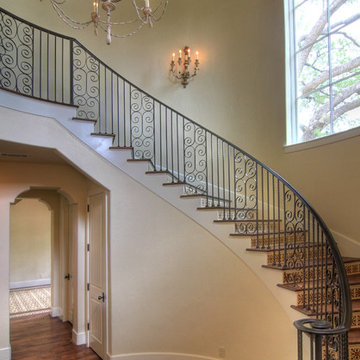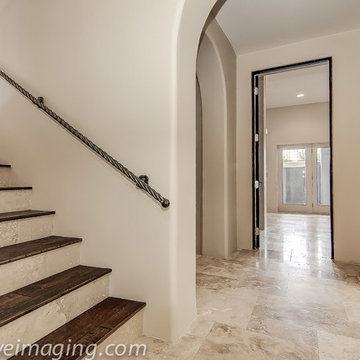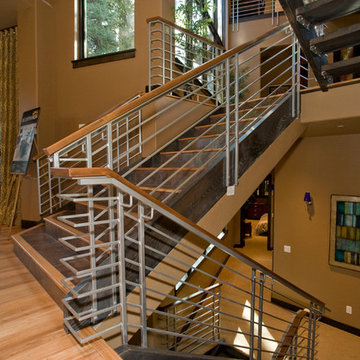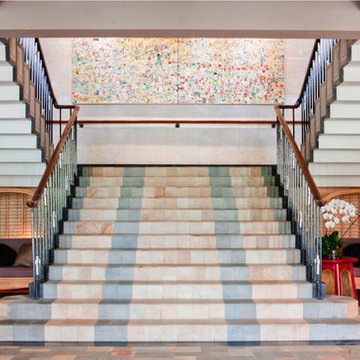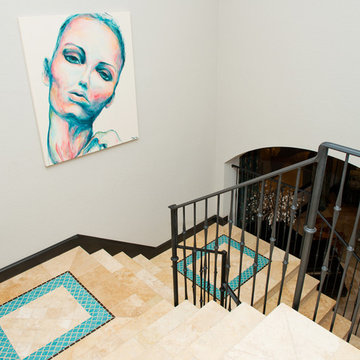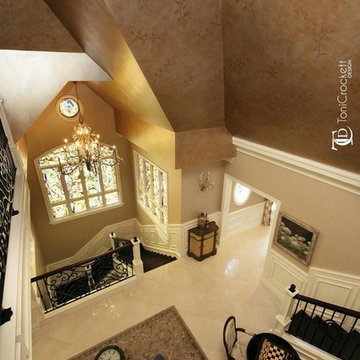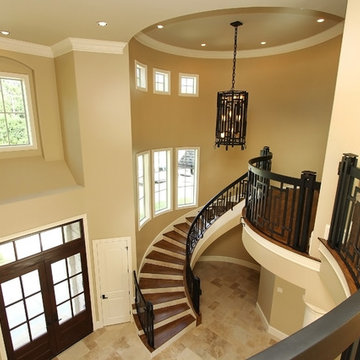Expansive Staircase Design Ideas with Tile Risers
Refine by:
Budget
Sort by:Popular Today
41 - 60 of 88 photos
Item 1 of 3
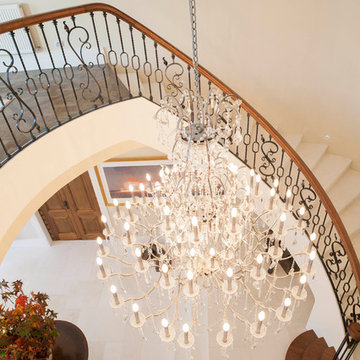
The staircase with its elegant wrought iron has been custom designed for this house. The Italian chandelier is stunning under any circumstances but when turned on is a sight worthy to behold.
Photo's by Andrew Ashton
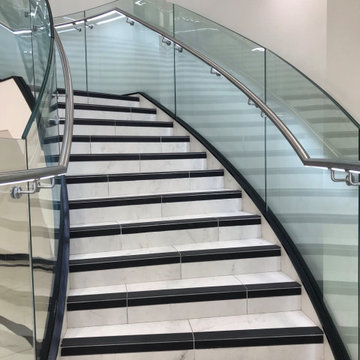
We are thrilled to have supplied these gorgeous tiles for the Majestic Building in Leeds, the new home of Channel 4 HQ. Visit our website and read the full blog for more information on the development of this monumental project.
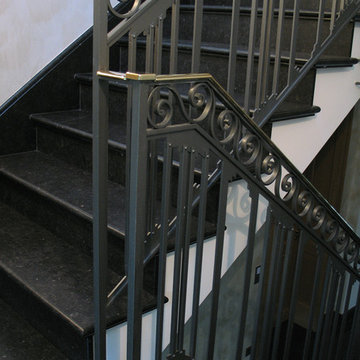
Auge des Treppengeländers. Geländerfüllung aus Blechzuschnitten mit eingenieten Vierkantstäben. Dekorativen Abschluss bildet ein handgeschmiedetes, eingenietes Mäanderband. Handlauf und Ecken aus hochglanzpoliertem Messing. Anstrich der Stahlteile mit anthrazit eisenglimmer Dickschicht-Lack.
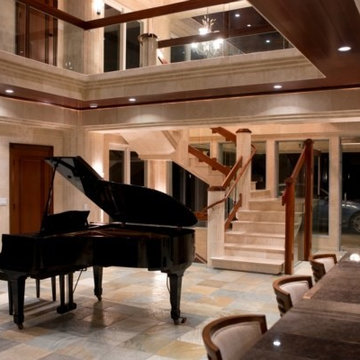
Luxury homes with custom staircases by Fratantoni Interior Designers.
Follow us on Pinterest, Twitter, Facebook and Instagram for more inspirational photos!
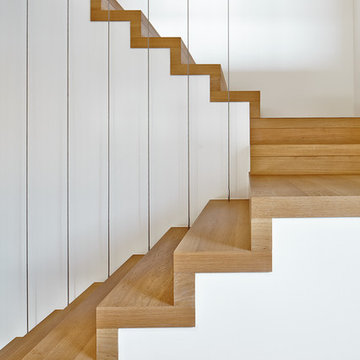
Holztreppe, die die 4 Geschosse des Gebäudes mit einander verbindet. Zum Teil freischwebend.
Alle Fotos © LUKAS HUNEKE PHOTOGRAPHY - www.lukashuneke.de
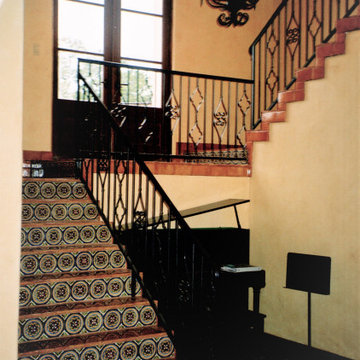
Mail staircase features decorative Mexican tile risers, iron railings, iron chandelier and french doors on landing leading to a balcony.
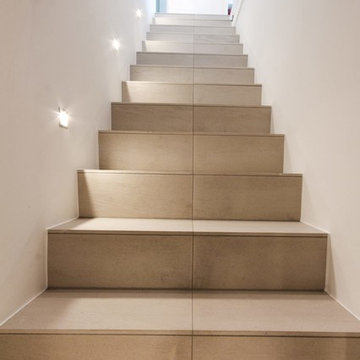
In diesem attraktiven und eleganten Haus wird mit hochwertigen Leuchten gearbeitet. Die Auswahl ist ganz bewusst auf das Interieur abgestimmt. Eine klare Linie zieht sich durch alle Räume. Besonders ins Auge fällt die diffuse Beleuchtung der Vorhänge, welche die Räume angenehm strahlen lässt. Mit diesen Lichtlösungen werden die Räume noch klarer und schöner.
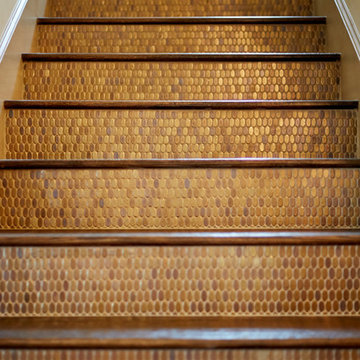
The stair risers are beautifully tiled with antiqued copper tiles giving the stairs a shimmering effect in the light.
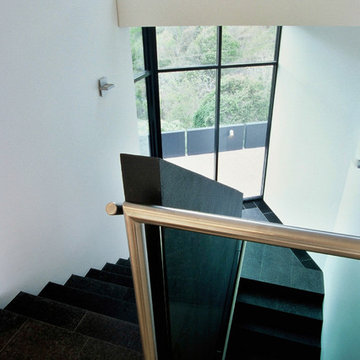
The home is essentially a concrete structure with large concrete columns with buttrice like shapes. This along with the tower and large concrete wall at the entry gives the home a castle like resemblance. Set high on the hill the home looks over the property as if it is a castle looking over it’s territory.
Expansive Staircase Design Ideas with Tile Risers
3
