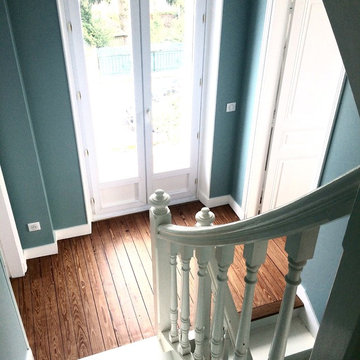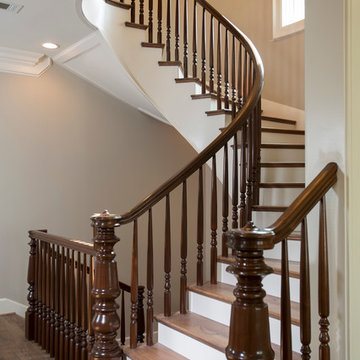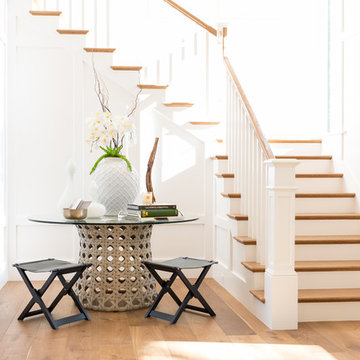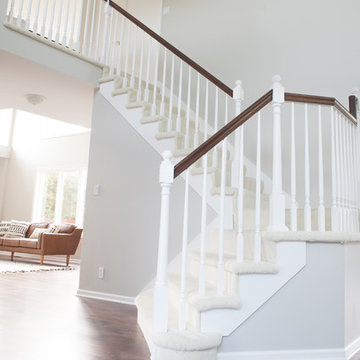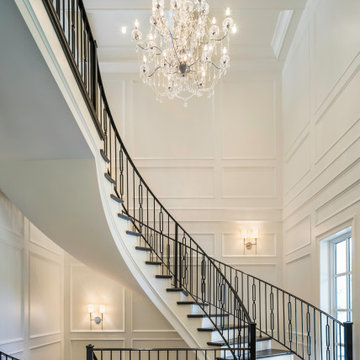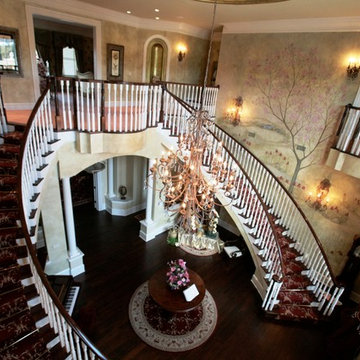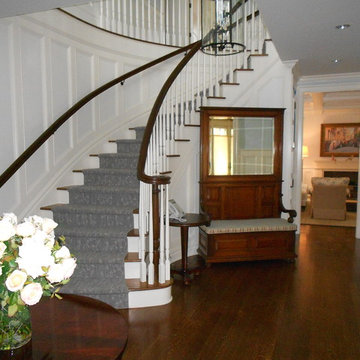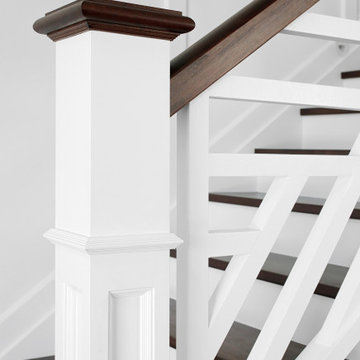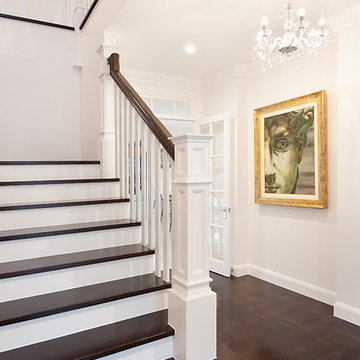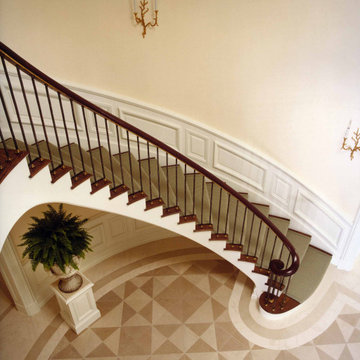Expansive Staircase Design Ideas with Wood Railing
Refine by:
Budget
Sort by:Popular Today
201 - 220 of 889 photos
Item 1 of 3
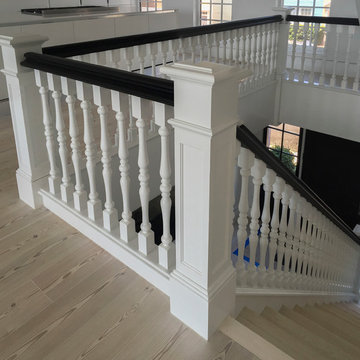
Our in-house design department and manufacturing team combined the use of leading edge technology, creativity, craftsmanship and love for what they do to deliver this solid multistory stairs/focal point in the spectacular transformation that took place at this award winning Georgetown townhouse; the Architectural Team’s goal was to provide the owners with a staircase that had a preserved sense of history throughout the new modern space.CSC 1976-2020 © Century Stair Company ® All rights reserved.
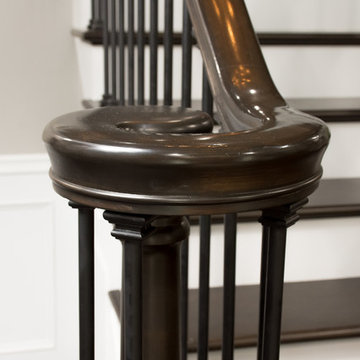
A traditional style home brought into the new century with modern touches. the space between the kitchen/dining room and living room were opened up to create a great room for a family to spend time together rather it be to set up for a party or the kids working on homework while dinner is being made. All 3.5 bathrooms were updated with a new floorplan in the master with a freestanding up and creating a large walk-in shower.
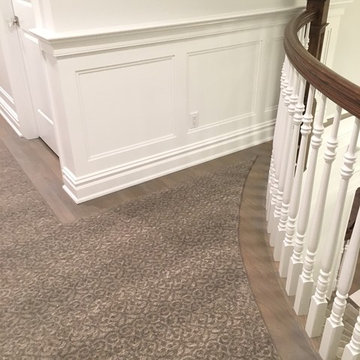
Photos take by our installer Eddie. This extensive waterfall runner was custom made in our warehouse before installation and installed by our experienced technicians. We can make a custom runner out of any carpet in our showroom, give us a call today or stop by!
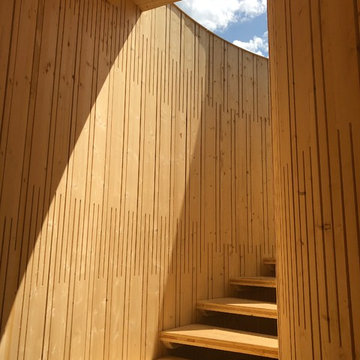
Le pavillon "Nautille Sylvestre", réalisé pour le salon Demofrorest, à Bertrix en Belgique (juillet 2019), est le fruit d'une collaboration entre Saïse Design et Art&Build. Ce projet est l'aboutissement d'un travail de recherche de plusieurs années sur le cintrage du bois a froid, appliqué sur du CLT (Cross Laminated Timber). Cet escalier monumental à double hélice est la première démonstration à l’échelle architectural de l'application de la technique du "lattice hinge" développé par Saïse Design, qui consiste à effectuer des découpes dans le bois selon un motif spécifique afin de donner au bois une souplesse. Ce pavillon est un manifeste de la construction bois comme alternative vertueuse à la construction traditionnelle et revendique l'intelligence collective au service de l'innovation.
Soutenue par l'Office économique Wallon Bois, La Foire de Libramont. Conception: Art&Build et Saïse Design
Étude technique: Ney&Partners/WOW
Fabrication: Laminated Timber Solutions
Montage: Stagiaires et formateurs du Forem
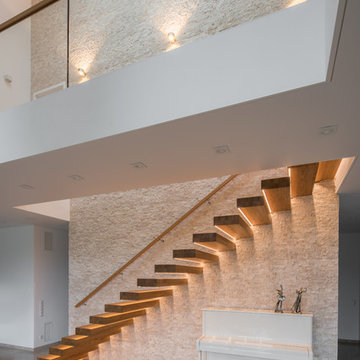
Gerade weil in der moderne Architektur immer mehr vermeintlich „schwere"
Baustoffe wie Stahl oder Beton eingesetzt
werden, dominiert hier in leichtes Design.
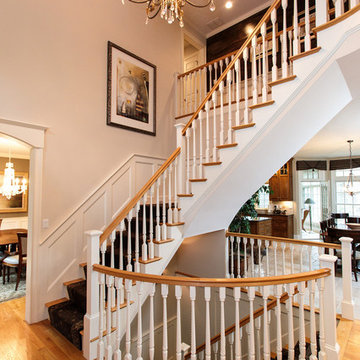
A grand foyer with a sweeping staircase sets the stage for the refined interior of this stunning shingle and stone Colonial. The perfect home for entertaining with formal living and dining rooms and a handsome paneled library. High ceilings, handcrafted millwork, gleaming hardwoods, and walls of windows enhance the open floor plan. Adjacent to the family room, the well-appointed kitchen opens to a breakfast room and leads to an octagonal, window-filled sun room. French doors access the deck and patio and overlook two acres of professionally landscaped grounds. The second floor has generous bedrooms and a versatile entertainment room that may work for in-laws or au-pair. The impressive master suite includes a fireplace, luxurious marble bath and large walk-in closet. The walk-out lower level includes something for everyone; a game room, family room, home theatre, fitness room, bedroom and full bath. Every room in this custom-built home enchants.
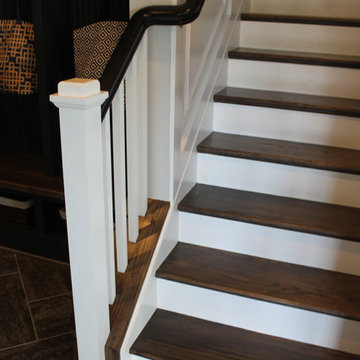
CSC was able to design and manufacture this state-of-the-art staircase and railing solution for this elegant home in Loudoun County; the builder trusted us to create a high quality elliptical staircase that compliments the character and charm of the home’s architectural style (focused around Georgian, Gothic, Federalist, and Victorian Vernacular). CSC 1976-2020 © Century Stair Company ® All rights reserved.
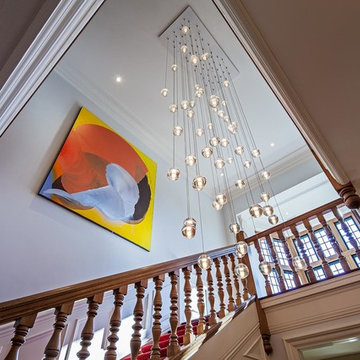
A four storey scaffold was erected inside a beautifully finished interior to install this chandelier.
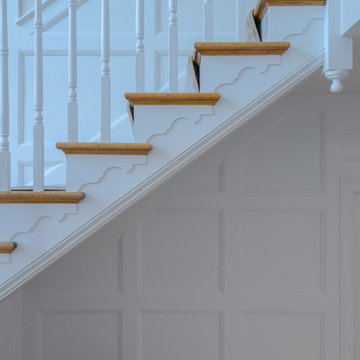
This home’s focal point is its gorgeous three-story center staircase. The staircase features continuous custom-made raised panel wainscoting on the walls throughout each of the three stories. Consisting of red oak hardwood flooring, the staircase has an oak banister painted posts. The outside tread features a scallop detail.
This light and airy home in Chadds Ford, PA, was a custom home renovation for long-time clients that included the installation of red oak hardwood floors, the master bedroom, master bathroom, two powder rooms, living room, dining room, study, foyer and staircase. remodel included the removal of an existing deck, replacing it with a beautiful flagstone patio. Each of these spaces feature custom, architectural millwork and custom built-in cabinetry or shelving. A special showcase piece is the continuous, millwork throughout the 3-story staircase. To see other work we've done in this beautiful home, please search in our Projects for Chadds Ford, PA Home Remodel and Chadds Ford, PA Exterior Renovation.
Rudloff Custom Builders has won Best of Houzz for Customer Service in 2014, 2015 2016, 2017 and 2019. We also were voted Best of Design in 2016, 2017, 2018, 2019 which only 2% of professionals receive. Rudloff Custom Builders has been featured on Houzz in their Kitchen of the Week, What to Know About Using Reclaimed Wood in the Kitchen as well as included in their Bathroom WorkBook article. We are a full service, certified remodeling company that covers all of the Philadelphia suburban area. This business, like most others, developed from a friendship of young entrepreneurs who wanted to make a difference in their clients’ lives, one household at a time. This relationship between partners is much more than a friendship. Edward and Stephen Rudloff are brothers who have renovated and built custom homes together paying close attention to detail. They are carpenters by trade and understand concept and execution. Rudloff Custom Builders will provide services for you with the highest level of professionalism, quality, detail, punctuality and craftsmanship, every step of the way along our journey together.
Specializing in residential construction allows us to connect with our clients early in the design phase to ensure that every detail is captured as you imagined. One stop shopping is essentially what you will receive with Rudloff Custom Builders from design of your project to the construction of your dreams, executed by on-site project managers and skilled craftsmen. Our concept: envision our client’s ideas and make them a reality. Our mission: CREATING LIFETIME RELATIONSHIPS BUILT ON TRUST AND INTEGRITY.
Photo Credit: Linda McManus Images
Expansive Staircase Design Ideas with Wood Railing
11
