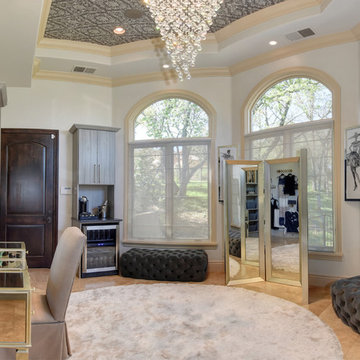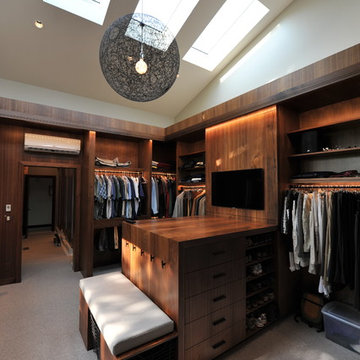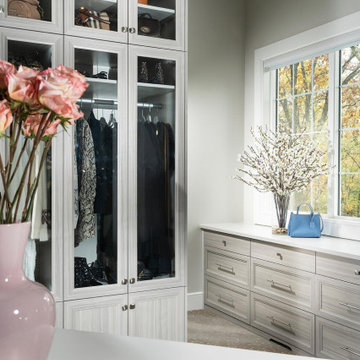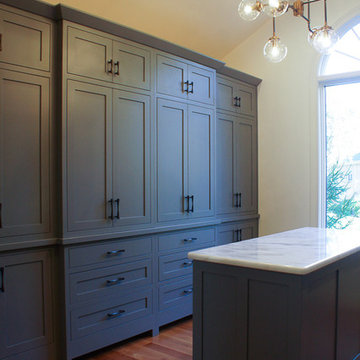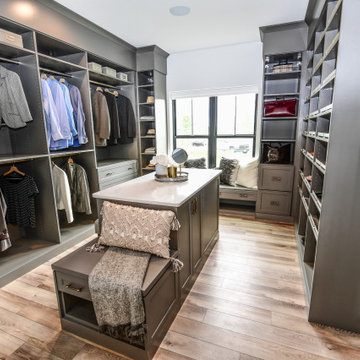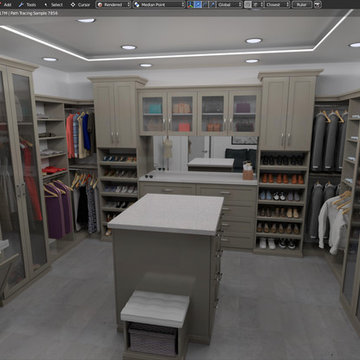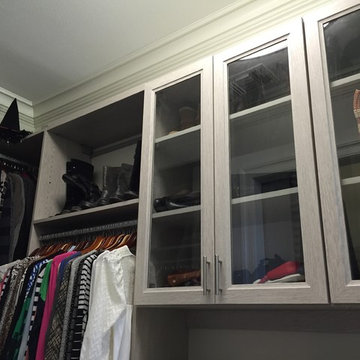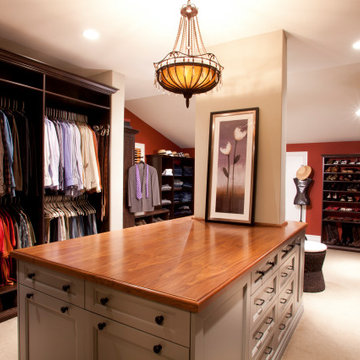Expansive Storage and Wardrobe Design Ideas with Grey Cabinets
Refine by:
Budget
Sort by:Popular Today
41 - 60 of 158 photos
Item 1 of 3
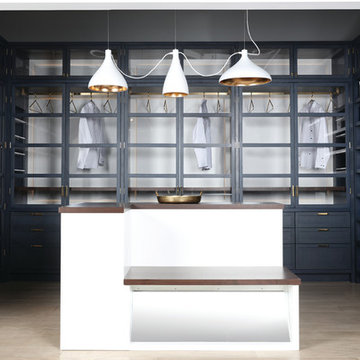
Spacious closet with wooden furnishings crafted by the LACAVA Team. Wood finish in 50-Horizon Blue. It is a well-balanced, efficient, and beautiful layout for your everyday changing room.
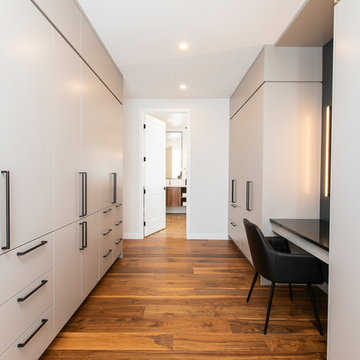
Beautiful and enormous Walk around custom closet with Makeup area in the middle. beautiful and useful.
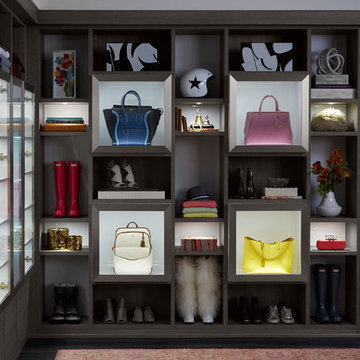
Luxe wardrobe with custom aluminum framed doors, puck lighting to accent designer purses in our Milano Grey finish.
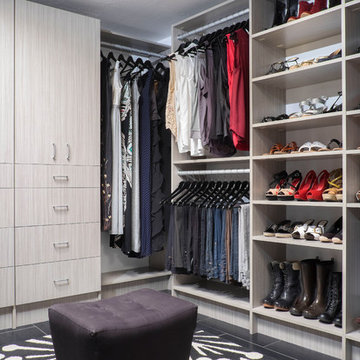
Always dreamt of Carrie Bradshaw’s fabulous custom closet, but never thought you could have one yourself? With TidySquares you can finally make that dream a reality for a fraction of the price. Buy our factory-direct fully custom storage solutions and save up to 50% instantly. The only thing that should be outrageous about your dream closet is not your bill, but your love for it, and we can make that happen! Use our easy solution finder on www.tidysquares.com or book your free consultation to get started. Our shipping is free in USA and Canada.
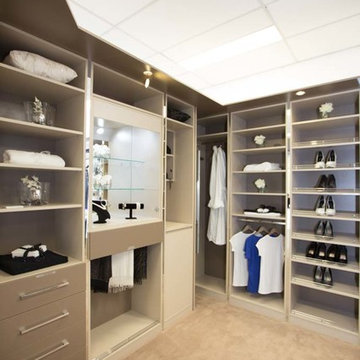
A deluxe walk in closet, fit for a queen, includes accessories, mirrors, diamond handles, Ultimate Luxury.
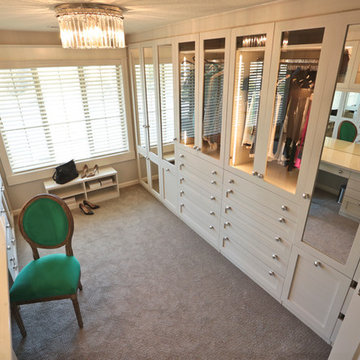
Have you EVER seen a more fabulous closet? Custom from top to bottom to house extraordinary shoes, purses and racks of glorious outfits!
Photography by: Cody Wheeler
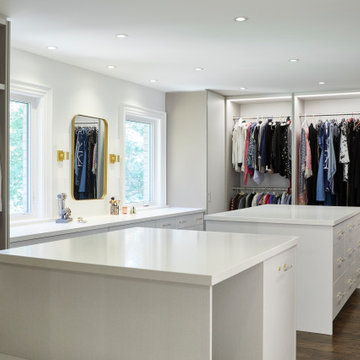
This original 90’s home was in dire need of a major refresh. The kitchen was totally reimagined and designed to incorporate all of the clients needs from and oversized panel ready Sub Zero, spacious island with prep sink and wine storage, floor to ceiling pantry, endless drawer space, and a marble wall with floating brushed brass shelves with integrated lighting.
The powder room cleverly utilized leftover marble from the kitchen to create a custom floating vanity for the powder to great effect. The satin brass wall mounted faucet and patterned wallpaper worked out perfectly.
The ensuite was enlarged and totally reinvented. From floor to ceiling book matched Statuario slabs of Laminam, polished nickel hardware, oversized soaker tub, integrated LED mirror, floating shower bench, linear drain, and frameless glass partitions this ensuite spared no luxury.
The all new walk-in closet boasts over 100 lineal feet of floor to ceiling storage that is well illuminated and laid out to include a make-up table, luggage storage, 3-way angled mirror, twin islands with drawer storage, shoe and boot shelves for easy access, accessory storage compartments and built-in laundry hampers.
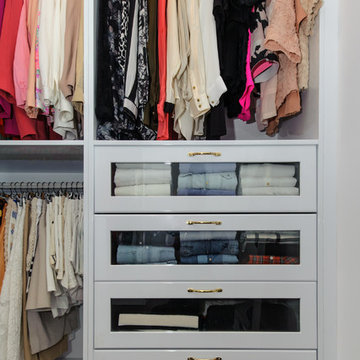
The clothing in the draws are folded and colour blocked, which is exposed with this glass panelling at the front of each draw….Consider these types of little touches when designing your wardrobe or storage space.
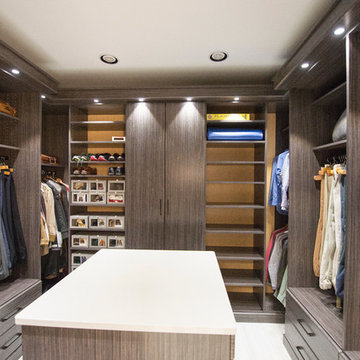
Completely remodeled this bathroom to create a modern look with tile from floor to ceiling. Rough end includes a Schulter System heated floor and a Neo angle Schulter shower. Pluming consists of a touch screen thermostatic control for operating the shower. The control unit is hooked up through the attic with a router and computer to constantly check for updates and maintenance. Finish end includes Shiloh frame less cabinets with quartzite tops. Garage door style Robern medicine cabinets with electrical set up for accessories or a lat screen TV. The latest in electrical control panels for lighting by Legrand Adorne collection.
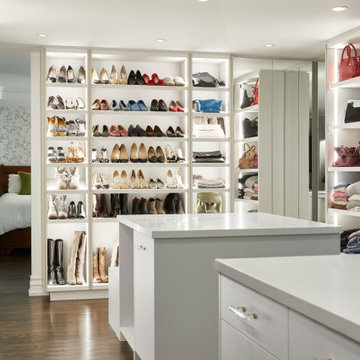
This original 90’s home was in dire need of a major refresh. The kitchen was totally reimagined and designed to incorporate all of the clients needs from and oversized panel ready Sub Zero, spacious island with prep sink and wine storage, floor to ceiling pantry, endless drawer space, and a marble wall with floating brushed brass shelves with integrated lighting.
The powder room cleverly utilized leftover marble from the kitchen to create a custom floating vanity for the powder to great effect. The satin brass wall mounted faucet and patterned wallpaper worked out perfectly.
The ensuite was enlarged and totally reinvented. From floor to ceiling book matched Statuario slabs of Laminam, polished nickel hardware, oversized soaker tub, integrated LED mirror, floating shower bench, linear drain, and frameless glass partitions this ensuite spared no luxury.
The all new walk-in closet boasts over 100 lineal feet of floor to ceiling storage that is well illuminated and laid out to include a make-up table, luggage storage, 3-way angled mirror, twin islands with drawer storage, shoe and boot shelves for easy access, accessory storage compartments and built-in laundry hampers.
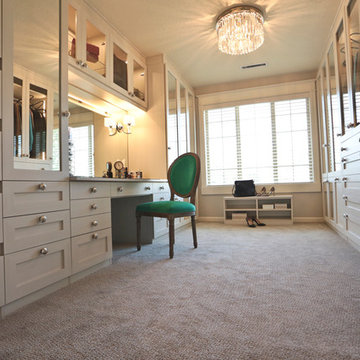
Have you EVER seen a more fabulous closet? Custom from top to bottom to house extraordinary shoes, purses and racks of glorious outfits!
Photography by: Cody Wheeler
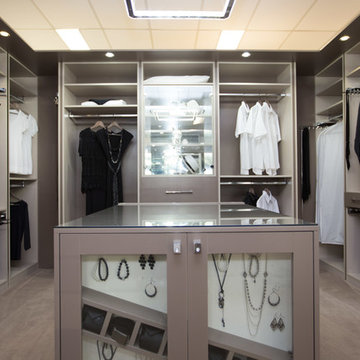
A deluxe walk in closet, fit for a queen, includes accessories, mirrors, diamond handles, Ultimate Luxury.
Expansive Storage and Wardrobe Design Ideas with Grey Cabinets
3
