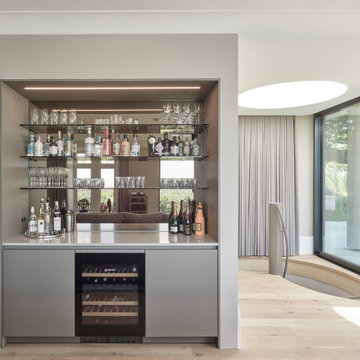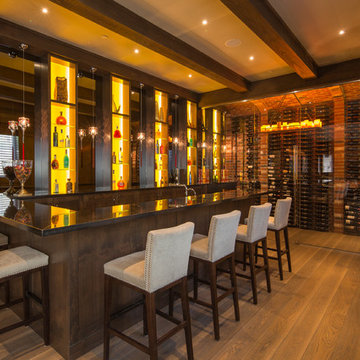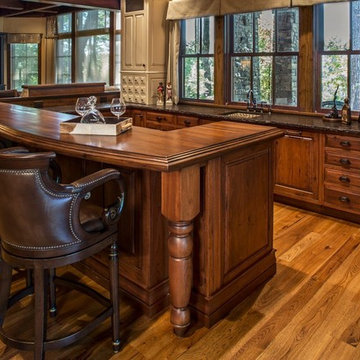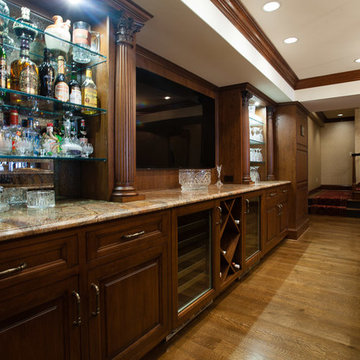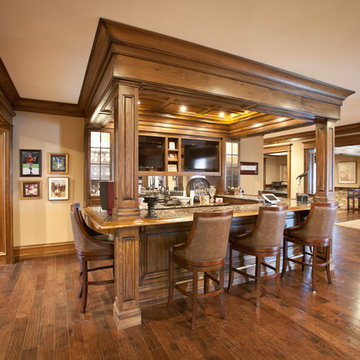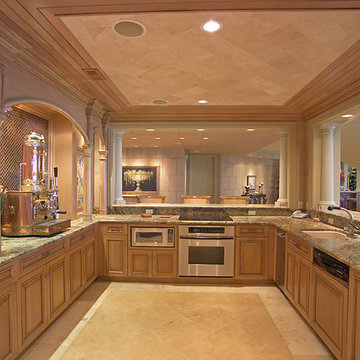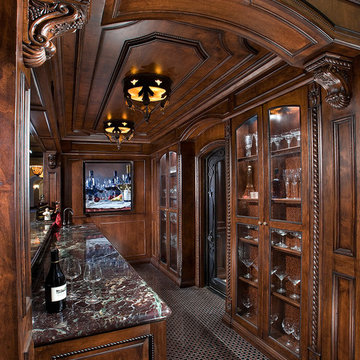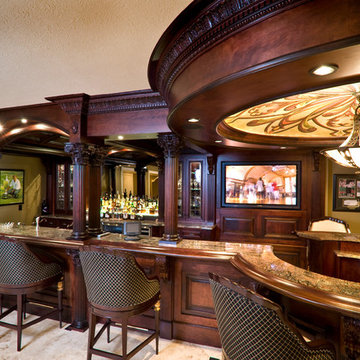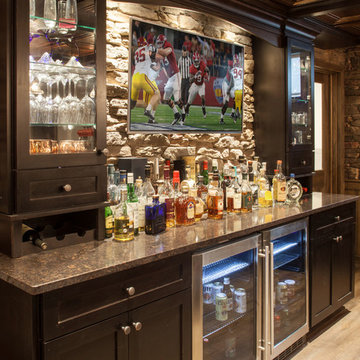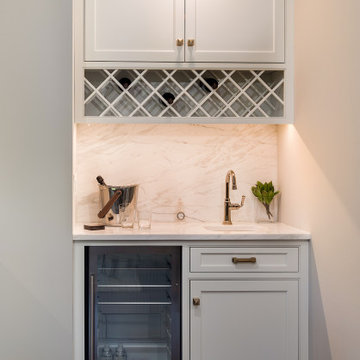Expansive Traditional Home Bar Design Ideas
Refine by:
Budget
Sort by:Popular Today
41 - 60 of 290 photos
Item 1 of 3
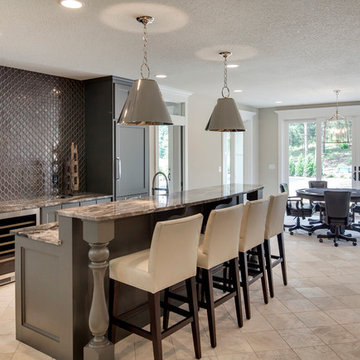
Builder: Divine Custom Homes - Photo: Spacecrafting Photography
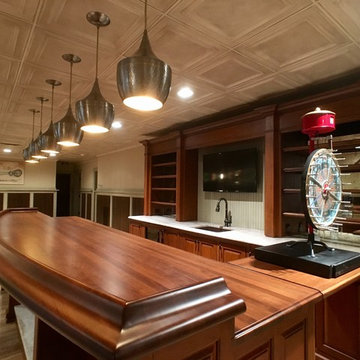
Lowell Custom Homes, Lake Geneva, WI, Bar and entertaining area with back bar customized to integrate mirrored back shelving, undercount sink and flat screen television. Countertop by Grothouse.

This steeply sloped property was converted into a backyard retreat through the use of natural and man-made stone. The natural gunite swimming pool includes a sundeck and waterfall and is surrounded by a generous paver patio, seat walls and a sunken bar. A Koi pond, bocce court and night-lighting provided add to the interest and enjoyment of this landscape.
This beautiful redesign was also featured in the Interlock Design Magazine. Explained perfectly in ICPI, “Some spa owners might be jealous of the newly revamped backyard of Wayne, NJ family: 5,000 square feet of outdoor living space, complete with an elevated patio area, pool and hot tub lined with natural rock, a waterfall bubbling gently down from a walkway above, and a cozy fire pit tucked off to the side. The era of kiddie pools, Coleman grills and fold-up lawn chairs may be officially over.”

We love this home bar and living rooms custom built-ins, exposed beams, wood floors, and arched entryways.
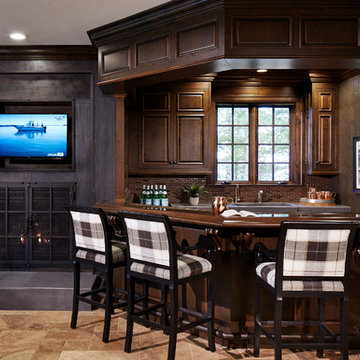
Martha O'Hara Interiors, Interior Design & Photo Styling | Corey Gaffer, Photography | Please Note: All “related,” “similar,” and “sponsored” products tagged or listed by Houzz are not actual products pictured. They have not been approved by Martha O’Hara Interiors nor any of the professionals credited. For information about our work, please contact design@oharainteriors.com.
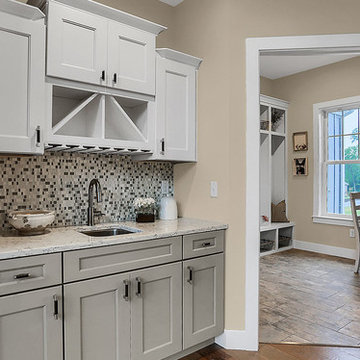
This 2-story home with first-floor Owner’s Suite includes a 3-car garage and an inviting front porch. A dramatic 2-story ceiling welcomes you into the foyer where hardwood flooring extends throughout the main living areas of the home including the Dining Room, Great Room, Kitchen, and Breakfast Area. The foyer is flanked by the Study to the left and the formal Dining Room with stylish coffered ceiling and craftsman style wainscoting to the right. The spacious Great Room with 2-story ceiling includes a cozy gas fireplace with stone surround and shiplap above mantel. Adjacent to the Great Room is the Kitchen and Breakfast Area. The Kitchen is well-appointed with stainless steel appliances, quartz countertops with tile backsplash, and attractive cabinetry featuring crown molding. The sunny Breakfast Area provides access to the patio and backyard. The Owner’s Suite with includes a private bathroom with tile shower, free standing tub, an expansive closet, and double bowl vanity with granite top. The 2nd floor includes 2 additional bedrooms and 2 full bathrooms.
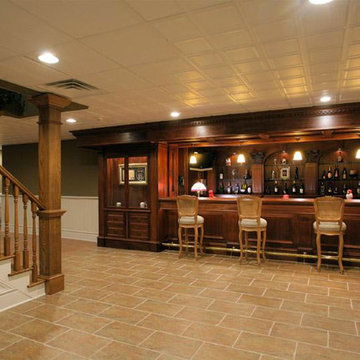
Bar and Game Room - Full service wet bar with cherry custom milled woodwork.
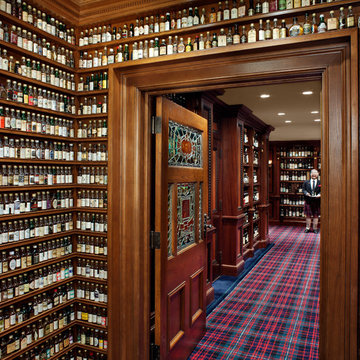
Miniature bottles line the entryway to this private scotch collection. All woodwork custom designed by Robert R. Larsen, A.I.A. Carpet was custom made to match the client's Scottish tartan plaid.
Ron Ruscio Photo
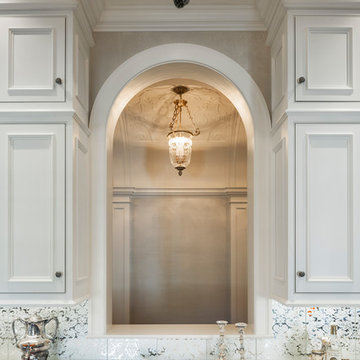
Tom Crane Photography
Interior Designer: Joanne Bateman Interiors
Expansive Traditional Home Bar Design Ideas
3
