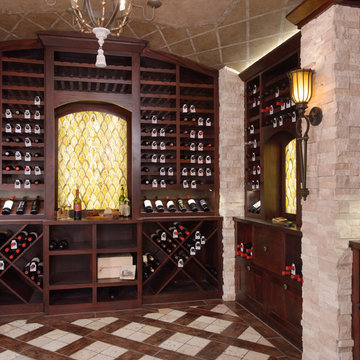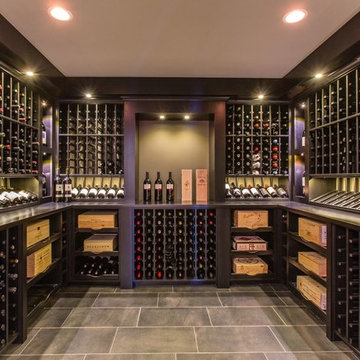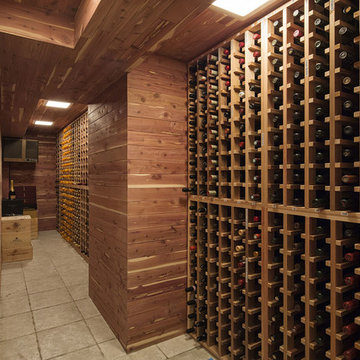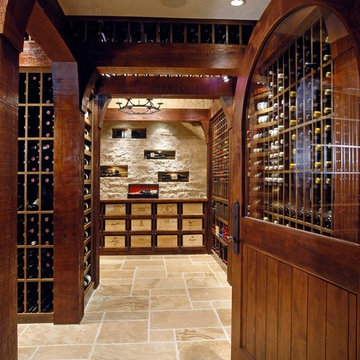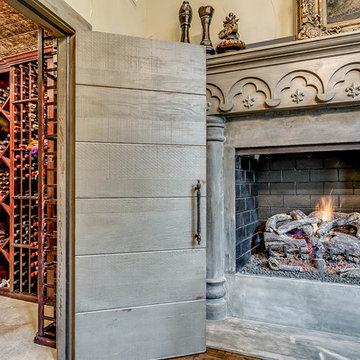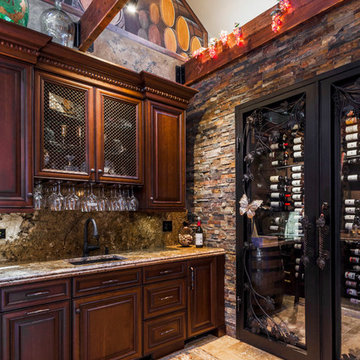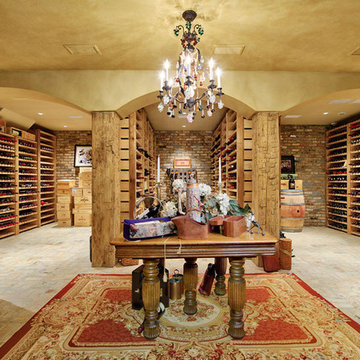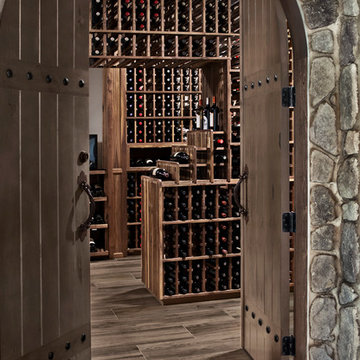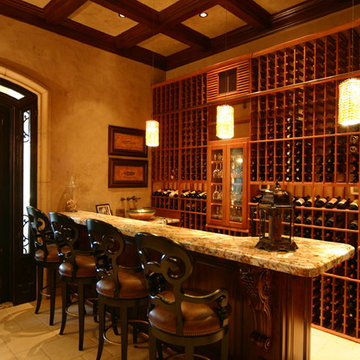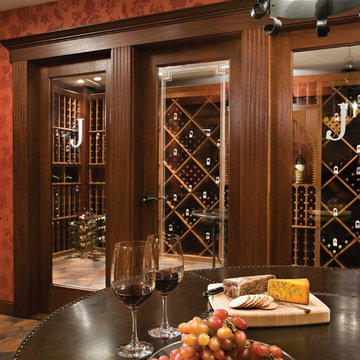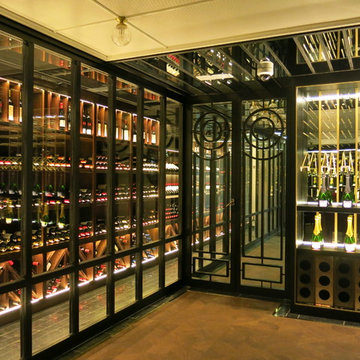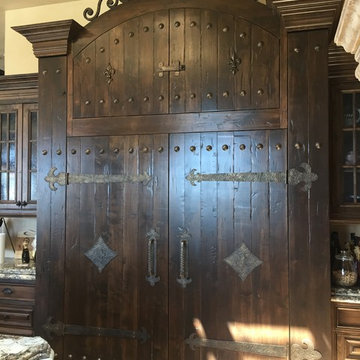Expansive Traditional Wine Cellar Design Ideas
Refine by:
Budget
Sort by:Popular Today
21 - 40 of 254 photos
Item 1 of 3
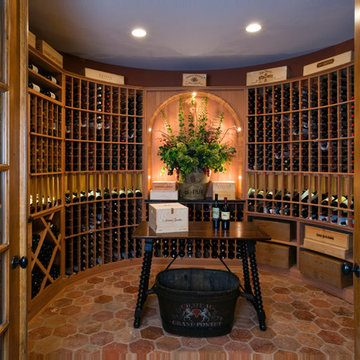
http://www.pickellbuilders.com. Photography by Linda Oyama Bryan. Wine Cellar and Tasting Room with French Doors and French Quarter Tuscan Cotto Hexagonal Tile.
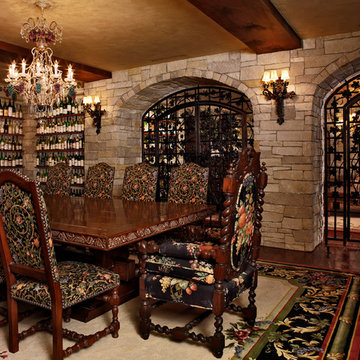
Custom designed ornamental wrought iron grilles & doors lead to the wine storage room from this tasting area. Interior furnishings specified by Leczinski Design Associates.
Ron Ruscio
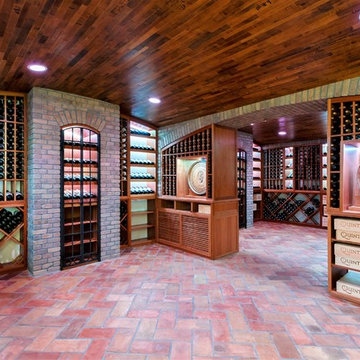
Custom Tuscan old world wine room with terra cotta flooring,led lighting,hand carved wine barrels,wine barrel ceiling,brick arches and seamless glass
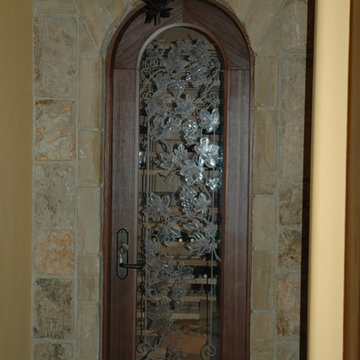
This solid mahogany wine cellar entry door has a custom etched crystalline glass insert. The etchings feature grapes and grape leaves. A perfect door for a wine cellar.
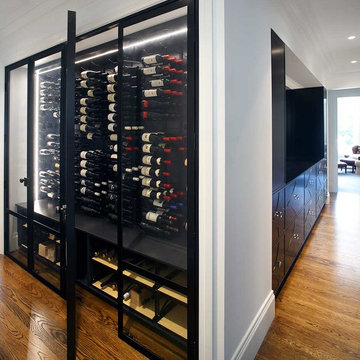
This gorgeous Turramurra kitchen displays the best of both modern and traditional features. It exhibits the warmth, character and grandeur of a traditional kitchen whilst maintaining all the trappings of modern kitchens.
When Art of Kitchens were commissioned to design and build this kitchen, the home was yet unbuilt making it important that our kitchen design closely adhered to the Traditional/Modern style of the proposed home. “We needed to work with the idea of what the complete project would look like rather than using the existing frame for inspiration,” said Kitchen Designer David Bartlett.
Keen entertainers, the homeowners wanted a kitchen that could be filled with family and friends without the space feeling overcrowded. Featuring multiple working zones, a large scullery for preparation and cleanup, high ceilings and overlooking a tranquil alfresco area, this large kitchen works perfectly for large groups.
The high ceilings created a sense of airiness and allowed for ample storage space with tall cabinets. The addition of open shelving and breakfast bar resulted in a stunning open plan, functional kitchen that is perfect for entertaining that ties well into the overall aesthetic for the home.
The end result was a runner up in the 2017 HIA CSR NSW Kitchen awards.
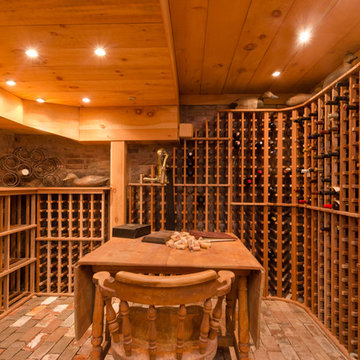
A federalist home photographed in Salem's historic McIntire district by Justin Hamel.
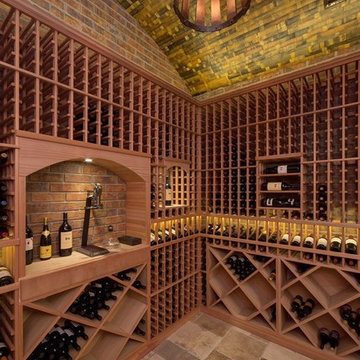
This elegant wine room was created by closing in an unused and awkward courtyard off of the existing dining room. The brick walls remained as they were. We closed in the roof and then clad the ceiling with actual wood remnants from reclaimed wine casks. Storefront glass keeps the wine room at the optimum temperature and allows viewing from the dining room to the 1200 bottle capacity space. The client’s preference for Cisco “wine” is beyond our control.
Expansive Traditional Wine Cellar Design Ideas
2
