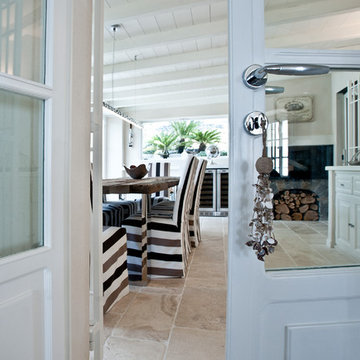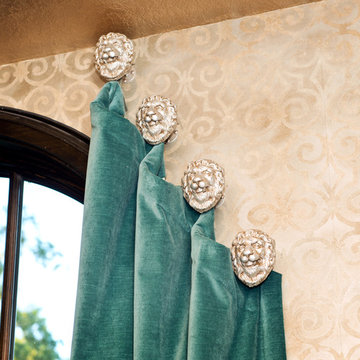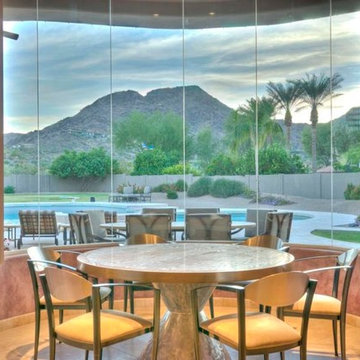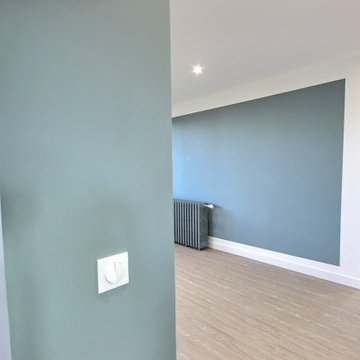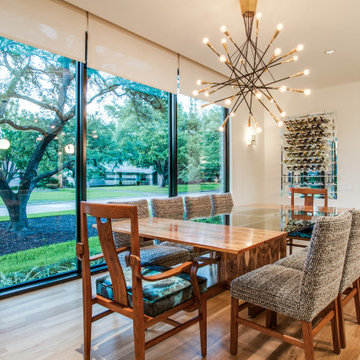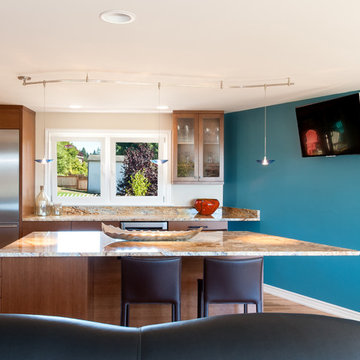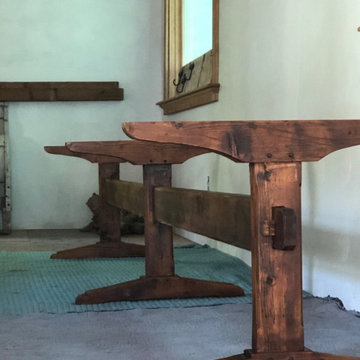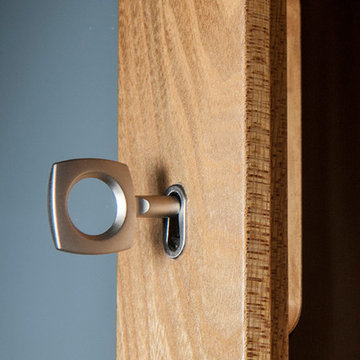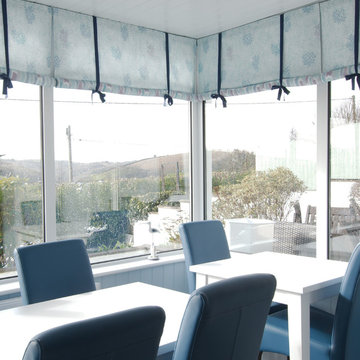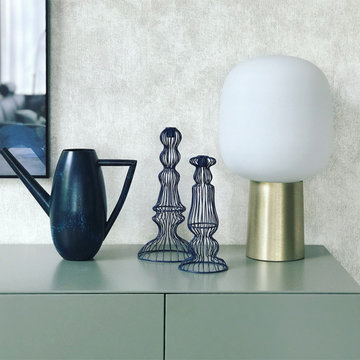Expansive Turquoise Dining Room Design Ideas
Refine by:
Budget
Sort by:Popular Today
21 - 40 of 48 photos
Item 1 of 3
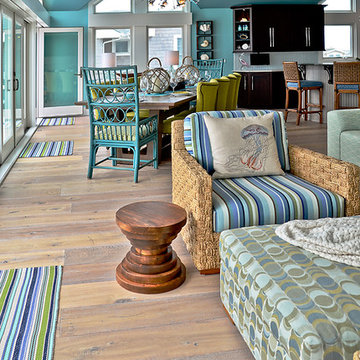
Between The Sheets, LLC is a luxury linen and bath store on Long Beach Island, NJ. We offer the best of the best in luxury linens, furniture, window treatments, area rugs and home accessories as well as full interior design services.
Cabinetry designed by Michael J. Misita from Wellsford Cabinetry, Inc. ww.wellsfordcabinetry.com
Photography by Joan Phillips
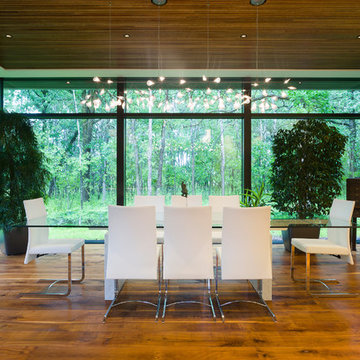
This dining room is ready for it's next dinner party, seemingly nestled in the forest. How could you not enjoy dinner surrounded with this view of nature?
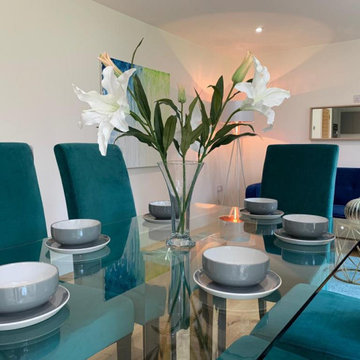
Delighted to have worked along side Sida Corporation Ltd. 10 beautiful New Builds in Harlow.
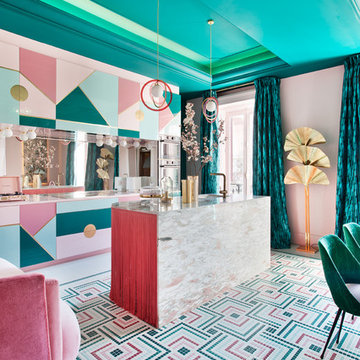
Casa Decor 2018 ! Patricia Bustos sorprende en su “cocina rebelde”, un mundo lleno de intensidad y color. Osadía, que así se llama su espacio en Casa Decor 2018, es toda una declaración de intenciones. Las tonalidades más intensas de verdes y rosa se combinan con sus versiones pastel, creando una paleta “exquisita” según los visitantes, quienes destacan la propuesta de suelo de la interiorista. Geometría y color marcan el revestimiento de mosaico Art Factory Hisbalit. Un diseño diferente e impactante, que incluye el nombre del espacio “Osadía” en forma de mosaico.
Patricia Bustos ha apostado por la colección Unicolor para este increíble suelo. Ha utilizado tres tonos verdes (Ref 127, 311 y 222), dos tonalidades rosa (Ref 255 y 166) y blanco (Ref 103), un color perfecto para unificar el diseño.
Geometría y color marcan el revestimiento de mosaico Art Factory Hisbalit. Un diseño diferente e impactante, que incluye el nombre del espacio “Osadía” en forma de mosaico…¿Impactante?
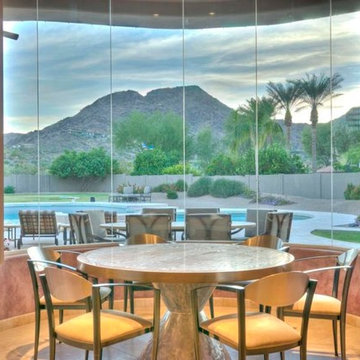
Luxury Breakfast Nooks by Fratantoni Luxury Estates
For more inspiring hallway designs follow us on Facebook, Pinterest, Twitter and Instagram!!
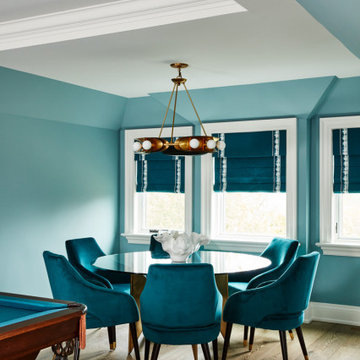
This estate is a transitional home that blends traditional architectural elements with clean-lined furniture and modern finishes. The fine balance of curved and straight lines results in an uncomplicated design that is both comfortable and relaxing while still sophisticated and refined. The red-brick exterior façade showcases windows that assure plenty of light. Once inside, the foyer features a hexagonal wood pattern with marble inlays and brass borders which opens into a bright and spacious interior with sumptuous living spaces. The neutral silvery grey base colour palette is wonderfully punctuated by variations of bold blue, from powder to robin’s egg, marine and royal. The anything but understated kitchen makes a whimsical impression, featuring marble counters and backsplashes, cherry blossom mosaic tiling, powder blue custom cabinetry and metallic finishes of silver, brass, copper and rose gold. The opulent first-floor powder room with gold-tiled mosaic mural is a visual feast.
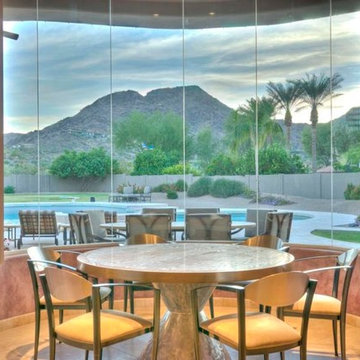
Custom Luxury Home by Fratantoni Interior Designers
Follow us on Twitter, Pinterest, Facebook and Instagram for more inspiring photos!!
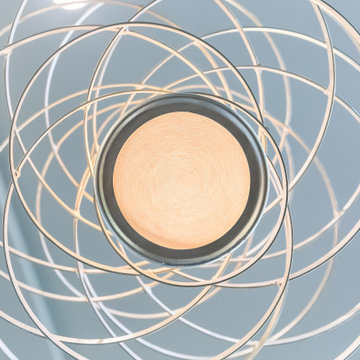
The La Cantera dining room is an open space directly off from the kitchen and living room allowing for a free flow for entertainment and everyday living. The grey hues found in the textiles and warm tones in the dining table and modern hanging lighting fills the room with an inviting feel for conversation and entertaining. https://www.hausofblaylock.com
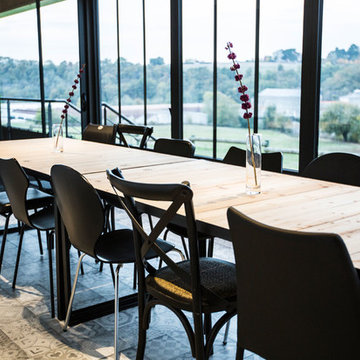
Transformation totale d'une longère en gîte.
300 m² - Fin des travaux : Octobre 2016
Cette longère a été totalement métamorphosée pour créer un gîte de charme 4 étoiles avec 12 couchages.
La partie arrière du bâtiment a été démolie pour laisser place à un grand séjour vitré offrant une vue panoramique sur la vallée de la Sèvre ainsi qu'une terrasse.
L'ensemble des espaces intérieurs ont été modifiés pour obtenir de beaux volumes et plus de luminosité.
Les abords du gîte ont été entièrement repensés, paysagés et une piscine y a été intégrée. Le Gite du Petit Goulet est devenu un endroit de rêve pour passer des vacances entre amis ou en famille.
Expansive Turquoise Dining Room Design Ideas
2

