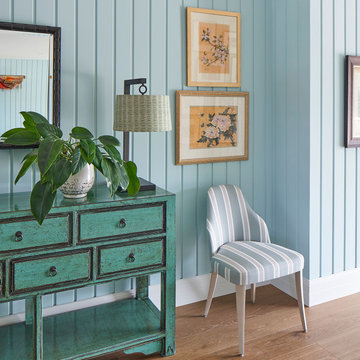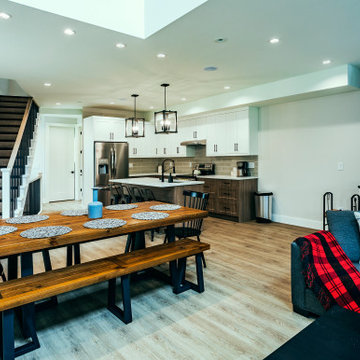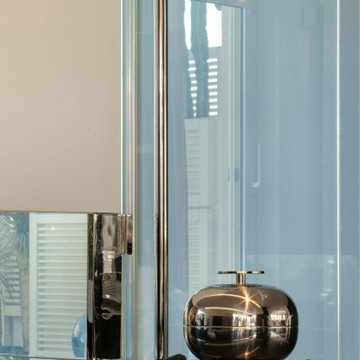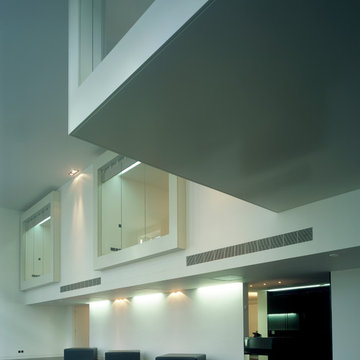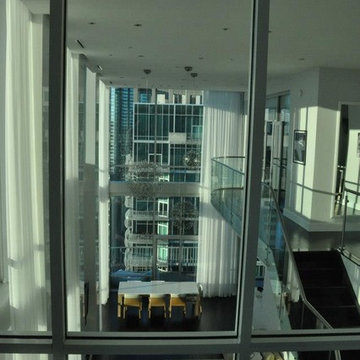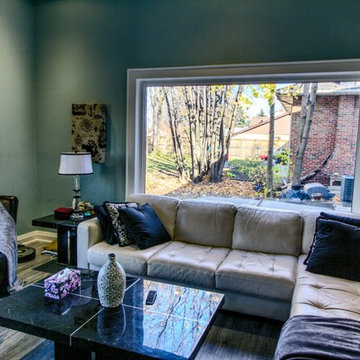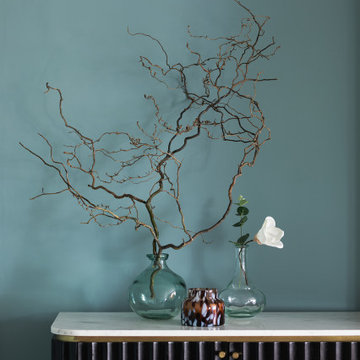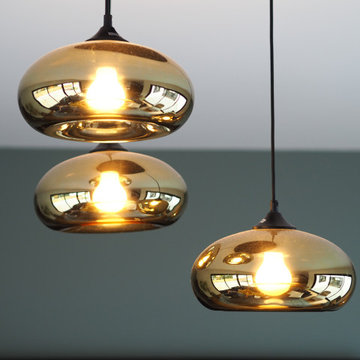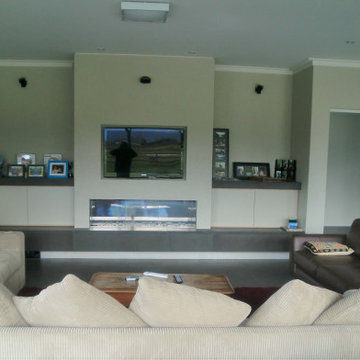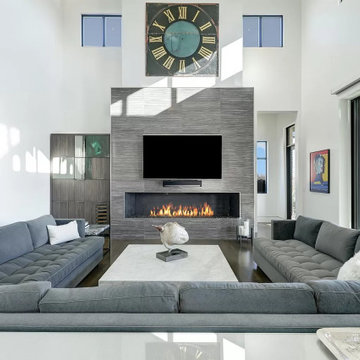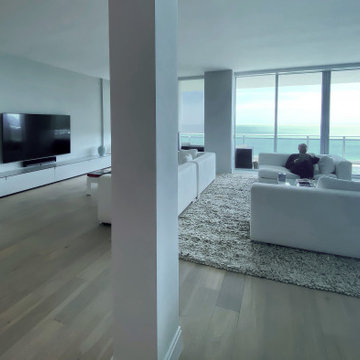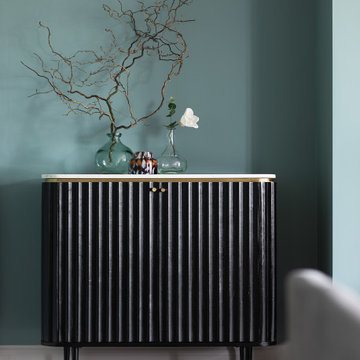Expansive Turquoise Living Room Design Photos
Refine by:
Budget
Sort by:Popular Today
81 - 100 of 123 photos
Item 1 of 3
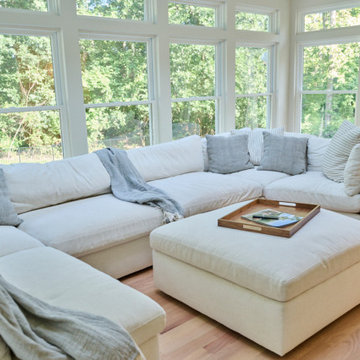
When the Aptitude team met with this family, we determined that our most important goal was to more efficiently use space in the kitchen, bathroom and laundry room so we could make room for features that better fit the family’s needs. On the kitchen remodel, Aptitude put in a butcher block topped island and created a large space to both prep and serve food. Aptitude also put in a much larger range which doubled the family’s cooking capacity for food to cook at the same time. The master bath was a total redesign - we gave them a larger shower and opened up the space with glass. Aptitude utilized the bathroom footprint differently so we could take the same amount of space but make it feel a lot bigger. On the laundry room remodel Aptitude made changes so the room is much more usable and efficient. Aptitude also added places to sit down and take off their shoes with individual cubby holes for the family members. Aptitude also made their laundry room an extension of the overall design of the house because it was important for this family to enjoy the look and feel of the laundry room in addition to making it function better.
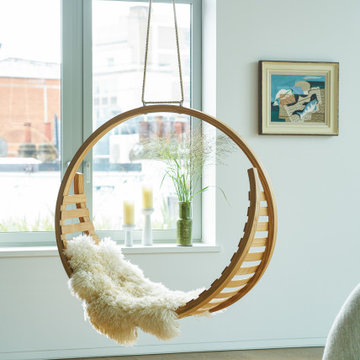
A large open plan living space within a contemporary apartment in Soho, central London.
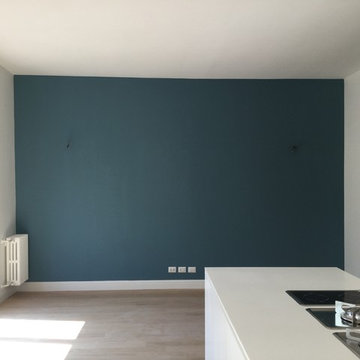
In un grande ambiente dove prevale il bianco immacolato, una parete colorata rappresenta una soluzione di grande effetto.
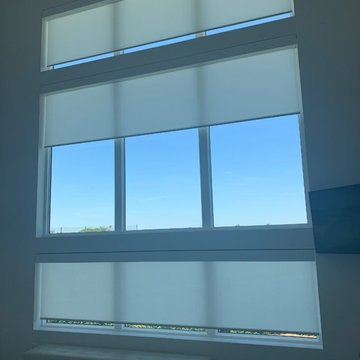
To see these shades in motion please see https://www.youtube.com/watch?v=xvFIvki8y8w
This zen bedroom is one of our recent projects in St. Petersburg, Tampa Bay. The customer loves her view of the golf course but wanted a little more privacy. We installed Screen Innovations Automated Roller Shades. This space is very modern and has gorgeous clean cut lines. We wanted to maintain the the clean look, so we went with some light filtering shades that roll all the way up into a very sleek housing.
Call 813-404-0976 for more information and special offers on these lifestyle enhancements.
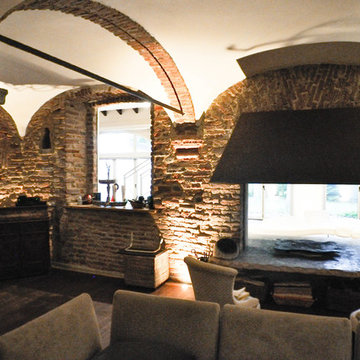
Ristrutturazione completa
Ampia villa in città, all'interno di un contesto storico unico. Spazi ampi e moderni suddivisi su due piani.
L'intervento è stato un importante restauro dell'edificio ma è anche caratterizzato da scelte che hanno permesso di far convivere storico e moderno in spazi ricercati e raffinati.
Sala svago e tv. Sono presenti tappeti ed è evidente il camino passante tra questa stanza ed il salone principale. Evidenti le volte a crociera che connotano il locale che antecedentemente era adibito a stalla. Le murature in mattoni a vista sono stati accuratamente ristrutturati
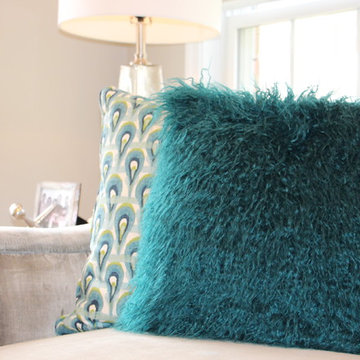
Young color loving family wanted to infuse their new home with fun and whimsy. Creating a modern blend of formal living, dining and family rooms.

Photograph by Ron Johanningsmeier
"Have you walked a labyrinth or the wonderful journey within your own heart? It is a going inward and coming out, as you appreciate the luminous courage, strength, and compassion of being yourself in all your vitality and beauty. This painting activates your heart and supports all who view it, to move forward with grace. Allow it to support you daily."
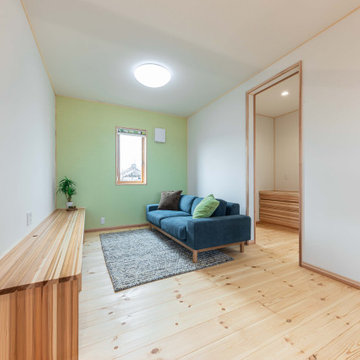
階段を上がると2Fのホールがセカンドリビングとなっています。
お子さんたちが友人をつれてきたり、1Fのリビングに来客があれば、セカンドリビングが大活躍します。
大規模なこのお家は空間がすべてつながっているため、この空間もリビングのエアコン一台で十分過ごせるスペースとなっています。
Expansive Turquoise Living Room Design Photos
5
