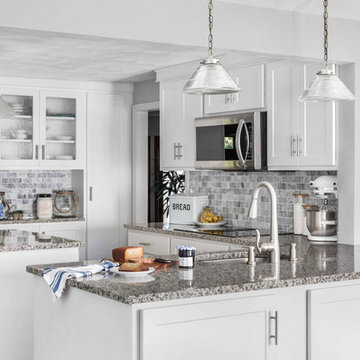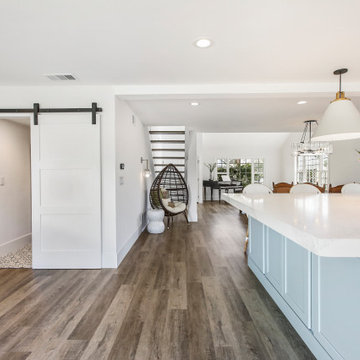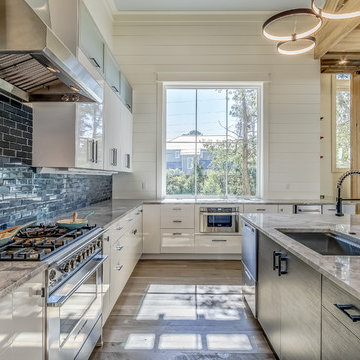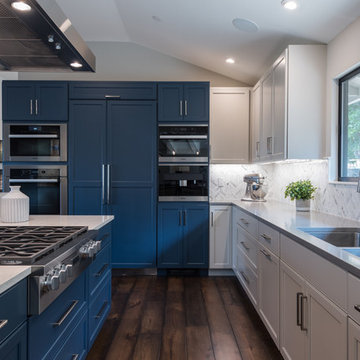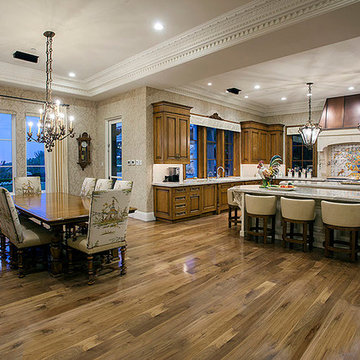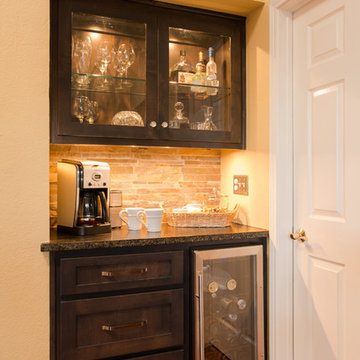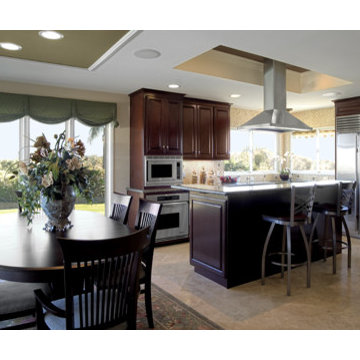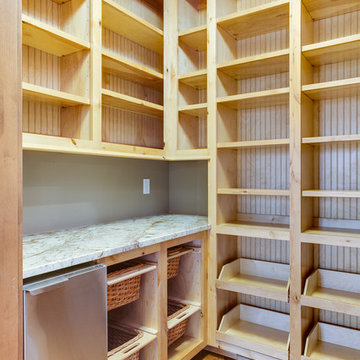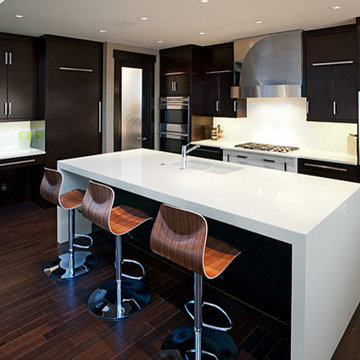Expansive U-shaped Kitchen Design Ideas
Refine by:
Budget
Sort by:Popular Today
281 - 300 of 16,383 photos
Item 1 of 3
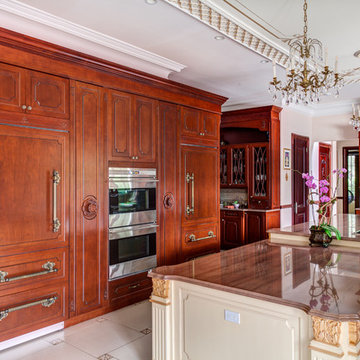
Custom two-tone traditional kitchen designed and fabricated by Teoria Interiors for a beautiful Kings Point residence.
Photography by Chris Veith
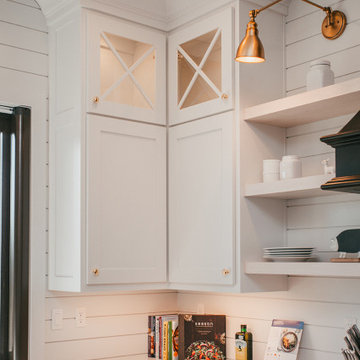
Farmhouse kitchen with stained and painted custom cabinetry. Beauftiful large island, custom wood range hood, and floating shelves.
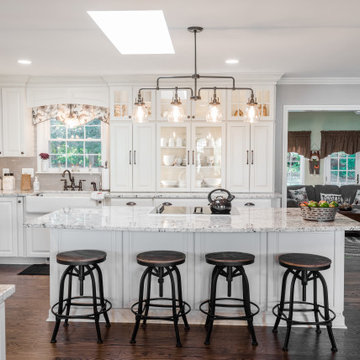
This transitional kitchen leans toward the modern farmhouse style with beautiful waypoint cabinets in silk white around the walls and in the islands. Natural oak floors and granite countertops bring warmth and texture to the space. Double islands allow for zoning of workspaces.
• Cabinets: Waypoint in Painted Silk
• Drawer Hardware: JA Durham
• Pantry Hardware: JA Katharine
• Countertops: Granite, White Springs
• Sink: Kohler Whitehaven
• Faucet: Moen Waterhill
• Backsplash: Genesi Tortora
• Flooring: English Lauzon Red Oak, Navajo Brown
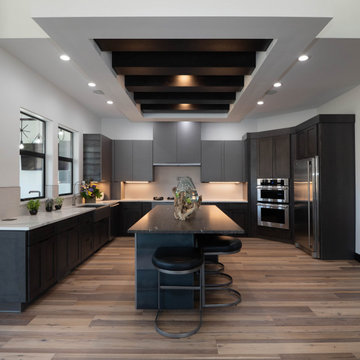
This multi award winning Kitchen features a eye-catching center island ceiling detail, 2 refrigerators and 2 windows leading out to an indoor-outdoor Kitchen featuring a Glass Garage Door opening to panoramic views.
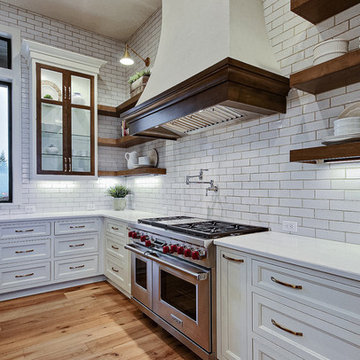
Inspired by the majesty of the Northern Lights and this family's everlasting love for Disney, this home plays host to enlighteningly open vistas and playful activity. Like its namesake, the beloved Sleeping Beauty, this home embodies family, fantasy and adventure in their truest form. Visions are seldom what they seem, but this home did begin 'Once Upon a Dream'. Welcome, to The Aurora.
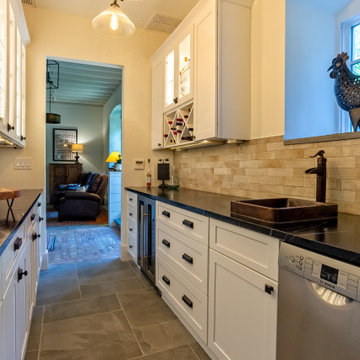
Restored Barn. White Shaker kitchen with rustic reclaimed wood Island. Large casement windows and professional appliances. Hood in front of windows.
Lofted ceilings. Speed oven. Very large porcelain tiles. extra large pendant lights.
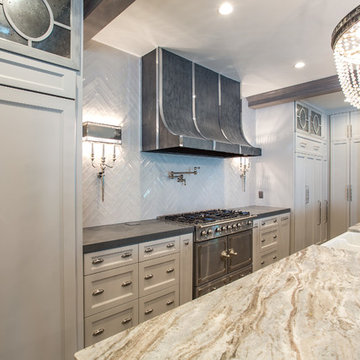
This amazing, U-shaped Memorial (Houston, TX 77024) custom kitchen design was influenced by the "The Great Gatsby" era with its custom zinc flared vent hood with nickel plated laminate straps. This terrific hood flares in on the front and the sides. The contrasting finishes help to add texture and character to this fully remodeled kitchen. This hood is considerably wider than the cooktop below. It's actually 60" wide with an open back splash and no cabinets on either side. We love to showcase vent hoods in most of our designs because it serves as a great conversation piece when entertaining family and friends. A good design tip is to always make the vent hood larger than the stove. It makes an incredible statement! The antiqued, mirror glass cabinets feature a faux finish with a furniture like feel. The large back splash features a zig zag design, often called "chevron pattern." The french sconces with nickel plated shades are beautifully displayed on each side of the gorgeous "La Cornue" stove adding bling to the kitchen's magnificence and giving an overall elegant look with easy clean up. Additionally, there are two (2) highbrow chandeliers by Curry & Company, gives the kitchen the love needed to be a step above the norm. The island bar has a farmhouse sink and a full slab of "Fantasy Brown" marble with seating for five. There is tons of storage throughout the kitchen with plenty of drawer and cabinet space on both sides of the island. The sub-zero refrigerator is totally integrated with cupboards and drawers to match. Another advantage of this variety of refrigeration is that you create furniture-style cabinetry. This is a truly great idea for a dateless design transformation in Houston with raised-panel cupboards and paneled appliances. Polished nickel handles, drawer pulls and faucet hardware complete the design.
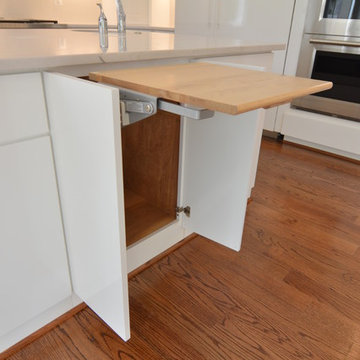
High gloss white modern kitchen with mixer lift, slab door and drawer fronts, all Wolf/Sub Zero appliance package including Wolf range top, double ovens, Sub Zero beverage center, Paneled Sub Zero refrigerator and freezer columns, custom high gloss wood hood, appliance garage, pull out pantry shelving, pull out trays, tilt outs at both sinks, over sized island pendant lighting, island prep sink.
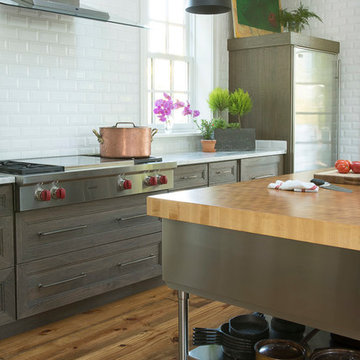
Studio 10Seven
Industrial Kitchen with wood stained cabinetry and stainless steel island with butcher block counter top. Industrial professional appliances, wide plank wood flooring, and subway tile. Stainless steel open shelving, stainless island on casters, Stainless steel appliances, and Stainless range hood.
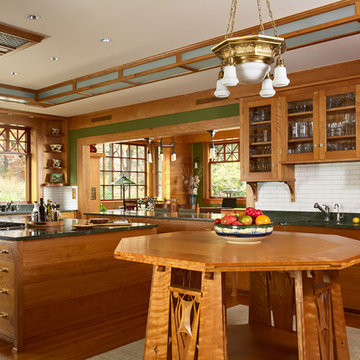
Architecture & Interior Design: David Heide Design Studio
--
Photos: Susan Gilmore
Expansive U-shaped Kitchen Design Ideas
15

