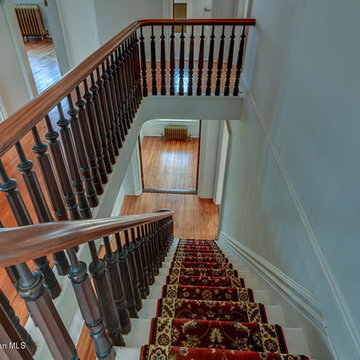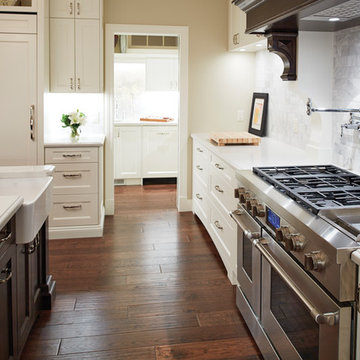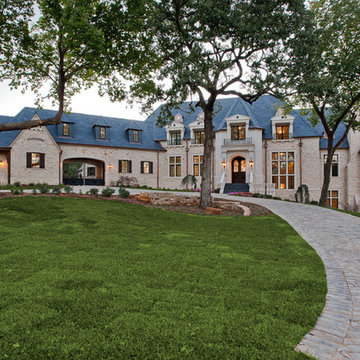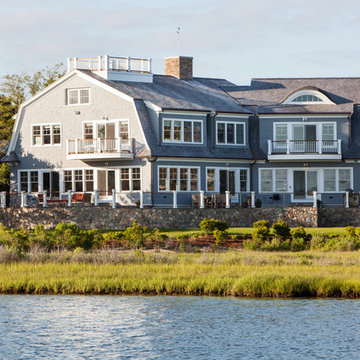1,517 Expansive Victorian Home Design Photos
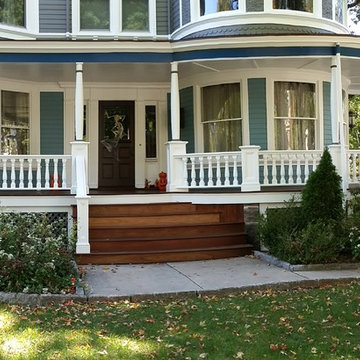
This photo shows the front porch completed if
After rebuilding the entire floor stairs new columns posts and rails all the wood was treated with a wood preservative and oil finish white oil primer
And a high quality white finish paint and
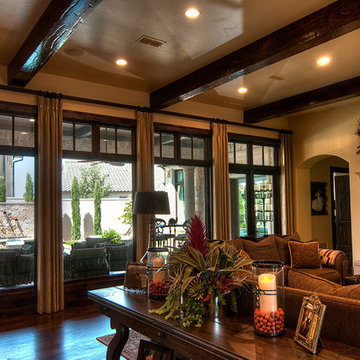
The elegant living area is fit for large entertaining or a sitting comfortably around the fireplace. It has a beautiful view of the outdoor swimming pool and is open to the Entry, Kitchen, and Dining Room. Distressed exposed beams and hand scraped hickory wood floors run through these areas tying everything together beautifully. Inlaid tile arches with wood and marble flooring define the space in a very special way.
The clients worked with the collaborative efforts of builders Ron and Fred Parker, architect Don Wheaton, and interior designer Robin Froesche to create this incredible home.
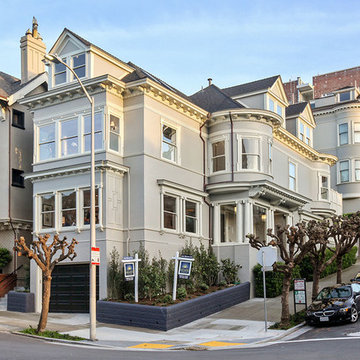
The exterior of this home has a classically San Francisco feel. Its rounded window features and dormers are wonderfully descriptive elements that place it in the city by the bay. Not to mention the fact that it’s located on one of the city’s many hills. Maintaining the structure’s original charm, Ann Lowengart Interiors kept their hand light on the exteriors, relandscaping and painting the garage door and brick wall.
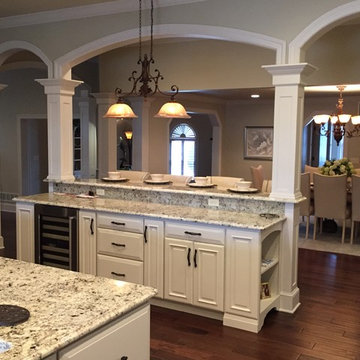
This homeowner inspired of a French Colonial kitchen & master bath in his expansive new addition. We were able to incorporate his favorite design elements while staying within budget for a truly breathtaking finished product! The kitchen was designed using Starmark Cabinetry's Huntingford Maple door style finished in a tinted varnish color called Macadamia. The hardware used is from Berenson's Opus Collection in Rubbed Bronze.
Historic Victorian Home built in the 1800's that went through an extensive exterior renovation replacing a lot of rotting wood, repairing/replacing vintage details and completely repainting adding back contrasting colors that highlight many of the homes architectural details.
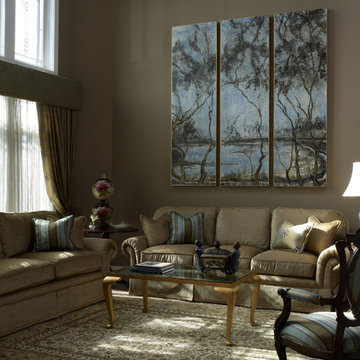
grand piano dividing living and dining rooms
custom painted wood triptych over sofa
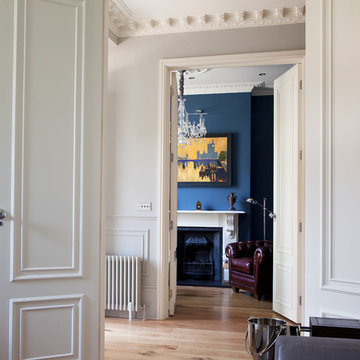
Paul Craig ©Paul Craig 2014 All Rights Reserved. Interior Design - Cochrane Design
1,517 Expansive Victorian Home Design Photos
5



















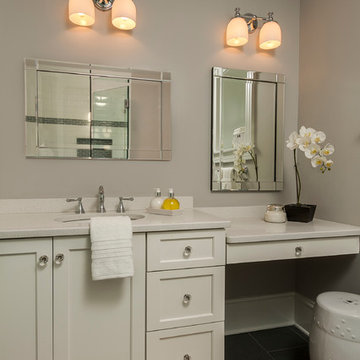
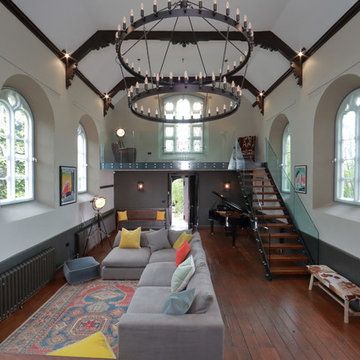
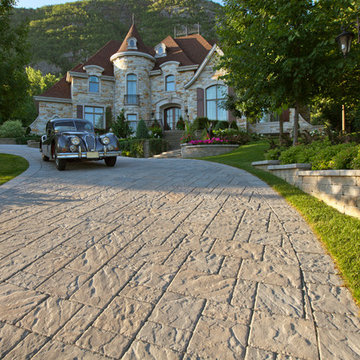
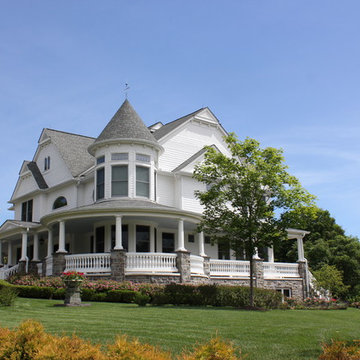
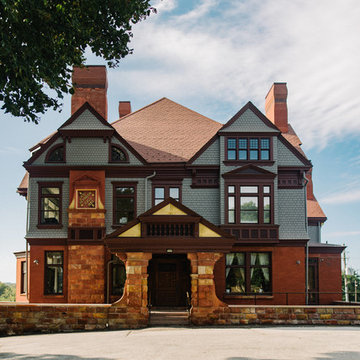
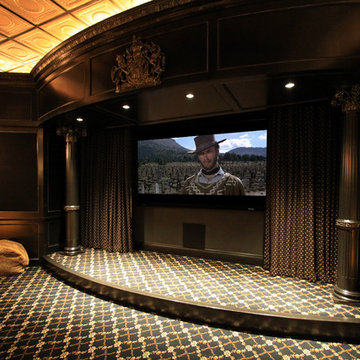
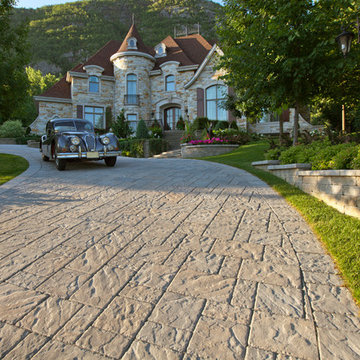
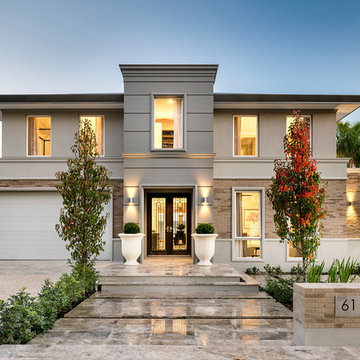
![W. J. FORBES HOUSE c.1900 | N SPRING ST [reno].](https://st.hzcdn.com/fimgs/pictures/exteriors/w-j-forbes-house-c-1900-n-spring-st-reno-omega-construction-and-design-inc-img~db91f3cc0b8f6c1b_4789-1-d7ad6b2-w360-h360-b0-p0.jpg)
