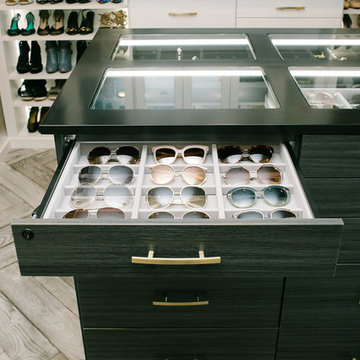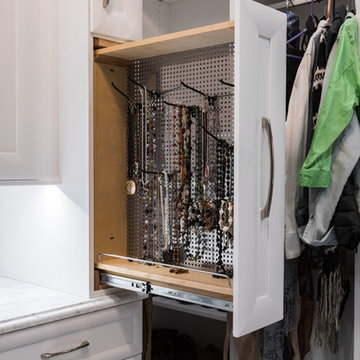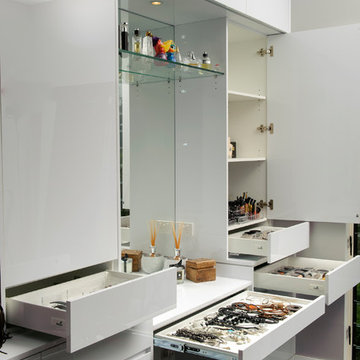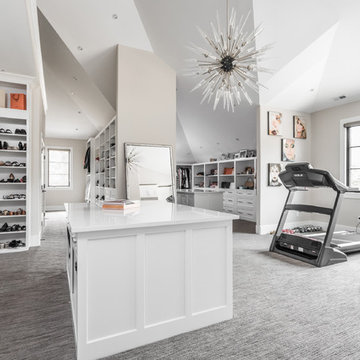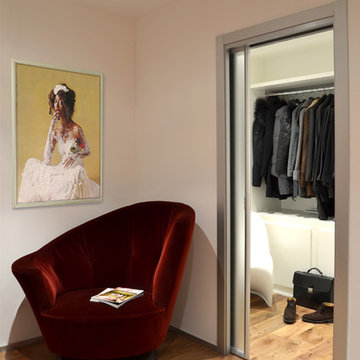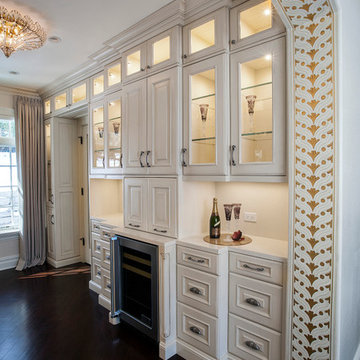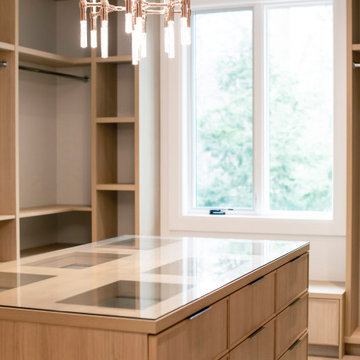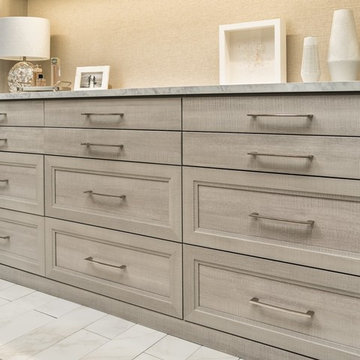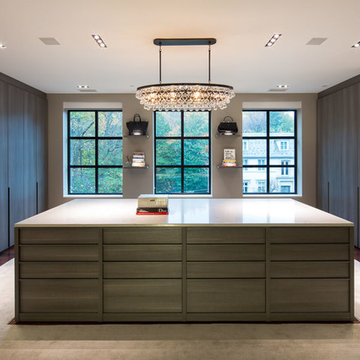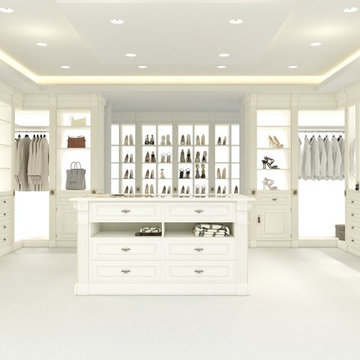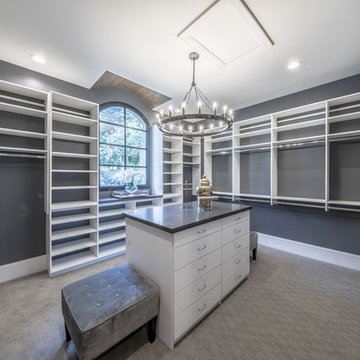Expansive Walk-in Wardrobe Design Ideas
Refine by:
Budget
Sort by:Popular Today
181 - 200 of 1,901 photos
Item 1 of 3
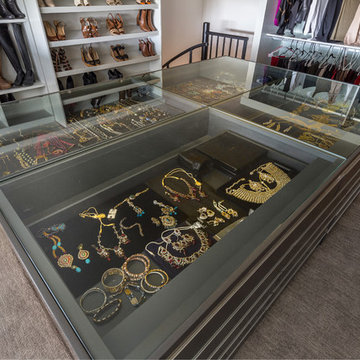
Any woman's dream walk-in master closet. In the middle the glass jewelry case showcasing the jewels and drawers all around for the other accessories. One look, and you know which jewelry to wear!

EUROPEAN MODERN MASTERPIECE! Exceptionally crafted by Sudderth Design. RARE private, OVERSIZED LOT steps from Exclusive OKC Golf and Country Club on PREMIER Wishire Blvd in Nichols Hills. Experience majestic courtyard upon entering the residence.
Aesthetic Purity at its finest! Over-sized island in Chef's kitchen. EXPANSIVE living areas that serve as magnets for social gatherings. HIGH STYLE EVERYTHING..From fixtures, to wall paint/paper, hardware, hardwoods, and stones. PRIVATE Master Retreat with sitting area, fireplace and sliding glass doors leading to spacious covered patio. Master bath is STUNNING! Floor to Ceiling marble with ENORMOUS closet. Moving glass wall system in living area leads to BACKYARD OASIS with 40 foot covered patio, outdoor kitchen, fireplace, outdoor bath, and premier pool w/sun pad and hot tub! Well thought out OPEN floor plan has EVERYTHING! 3 car garage with 6 car motor court. THE PLACE TO BE...PICTURESQUE, private retreat.
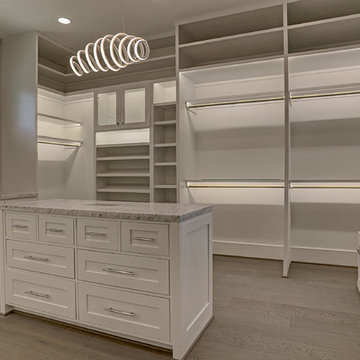
This fully lit, expansive master closet provides an amazing utilization of space with almost endless storage options. Even a charging station and outlet on the island.
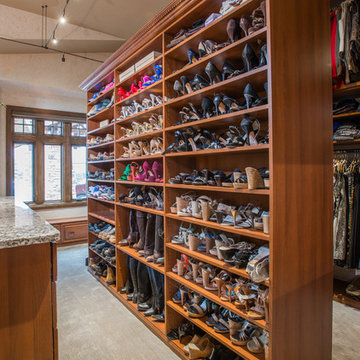
This beautiful closet is part of a new construction build with Comito Building and Design. The room is approx 16' x 16' with ceiling over 14' in some areas. This allowed us to do triple hang with pull down rods to maximize storage. We created a "showcase" for treasured items in a lighted cabinet with glass doors and glass shelves. Even CInderella couldn't have asked more from her Prince Charming!
Photographed by Libbie Martin
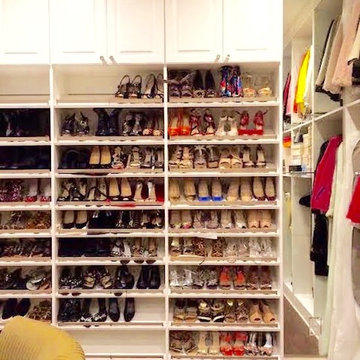
A wall for displaying shoes with clear toe guards allow for the owner to select the appropriate footwear to match the outfit on any occasion. Richard Creative (photo credits)
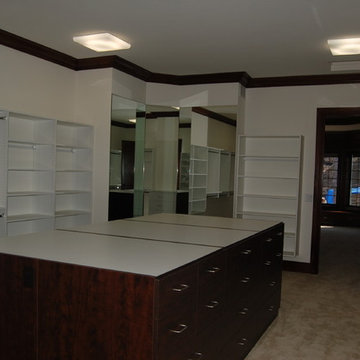
Custom Build~ Old World Beauty
JFK Design Build LLC
Lots of room in this master closet. A center island provides lots of drawer storage space.
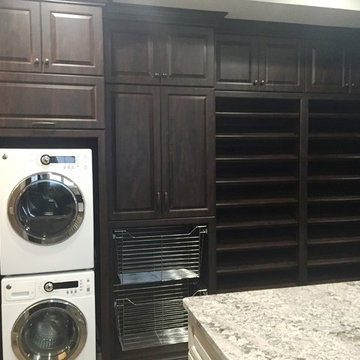
Custom built master closet with built-in washer and dryer and an expansive amount of shoe storage.
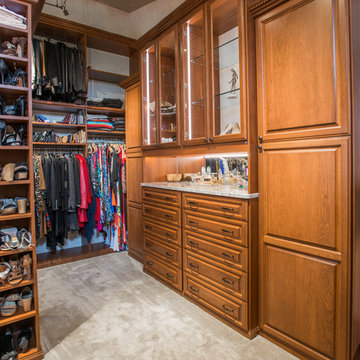
This beautiful closet is part of a new construction build with Comito Building and Design. The room is approx 16' x 16' with ceiling over 14' in some areas. This allowed us to do triple hang with pull down rods to maximize storage. We created a "showcase" for treasured items in a lighted cabinet with glass doors and glass shelves. Even CInderella couldn't have asked more from her Prince Charming!
Photographed by Libbie Martin
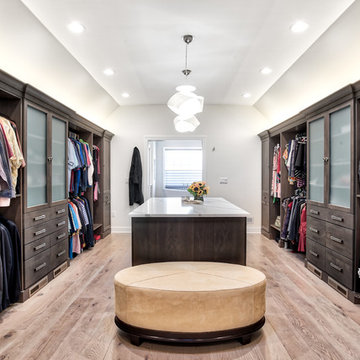
Large master closet with his and hers sides make for great organization. Complete with an island area with extra storage.
Photos by Chris Veith
Expansive Walk-in Wardrobe Design Ideas
10
