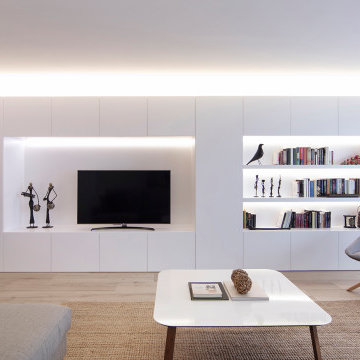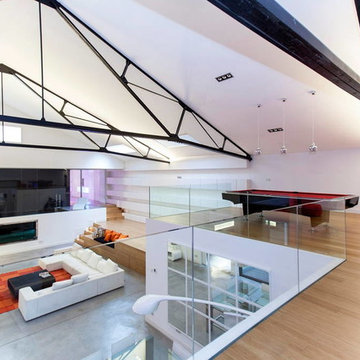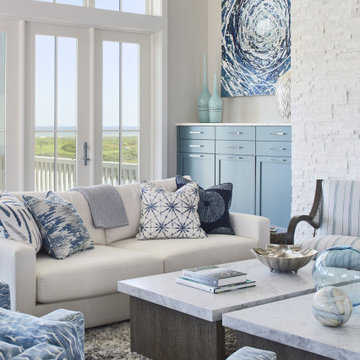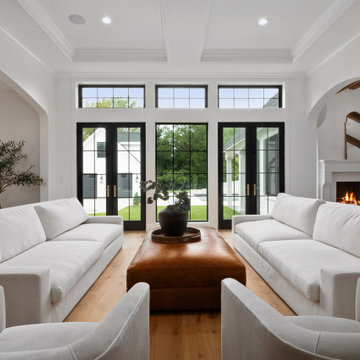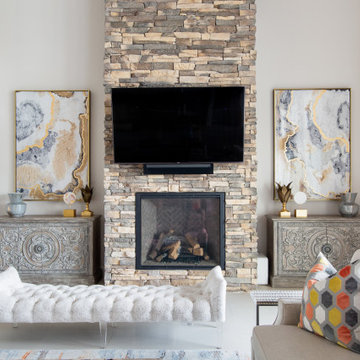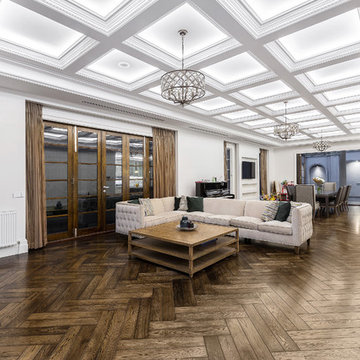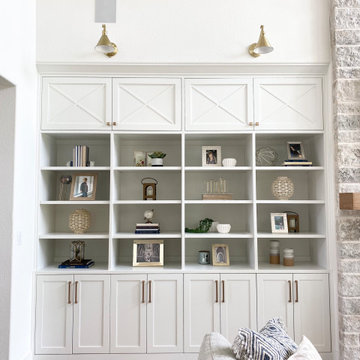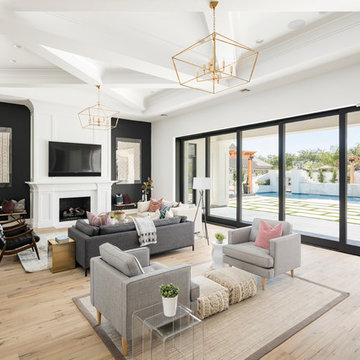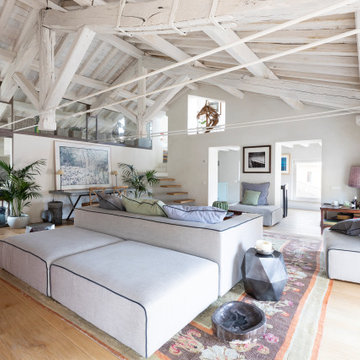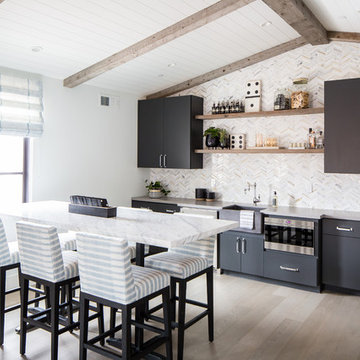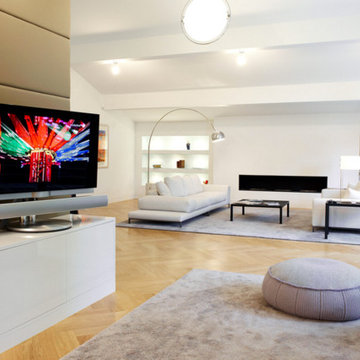Expansive White Family Room Design Photos
Refine by:
Budget
Sort by:Popular Today
161 - 180 of 1,179 photos
Item 1 of 3
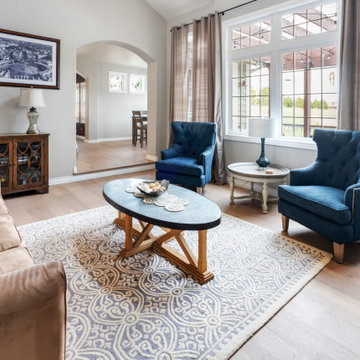
This room was completely transformed when we stripped the existing shiny, orange finish off of the red oak floors and applied a custom blended, commercial grade penetrating oil to enhance the caramel tones of the wood and provide a beautiful foundation for this home's design.
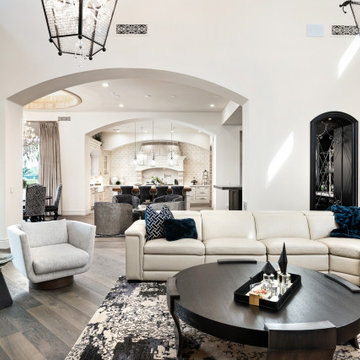
We can't get enough of these arched entryways, the pendant lighting, and the wood floor.
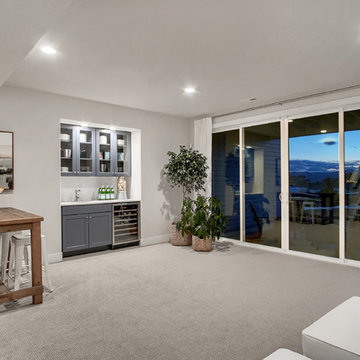
Home located on a walk-out home site with large sliding glass doors leading to the rear yard. Also featuring a walk up wet bar and wine fridge.
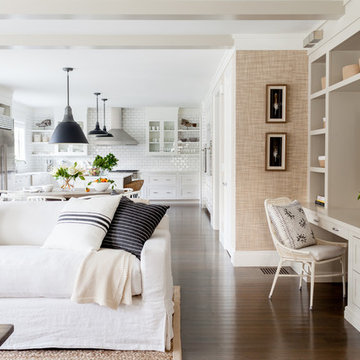
Interior Design, Custom Furniture Design, & Art Curation by Chango & Co.
Photography by Raquel Langworthy
See the project in Architectural Digest

The family room has a long wall of built-in cabinetry as well as floating shelves in a wood tone that coordinates with the floor and fireplace mantle. Wood beams run along the ceiling and wainscoting is an element we carried throughout this room and throughout the house. A dark charcoal gray quartz countertop coordinates with the dark gray tones in the kitchen.
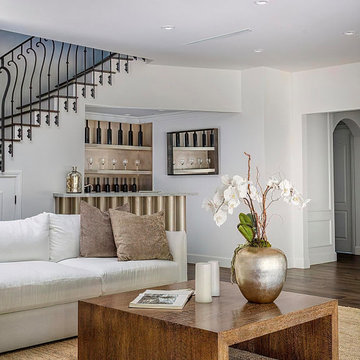
The sweeping staircase whose banister was custom made per our design leads to the master suite. The alcove beneath it serves as a wet bar for the family room.
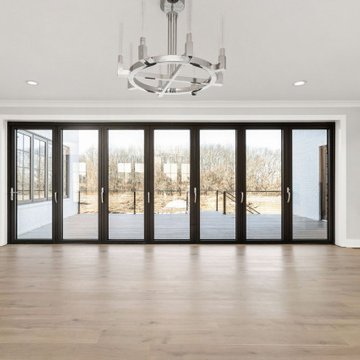
Full white oak engineered hardwood flooring, black tri folding doors, stone backsplash fireplace, methanol fireplace, modern fireplace, open kitchen with restoration hardware lighting. Living room leads to expansive deck.
Expansive White Family Room Design Photos
9
