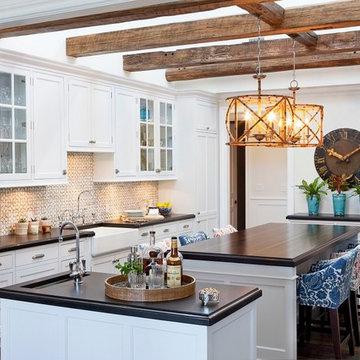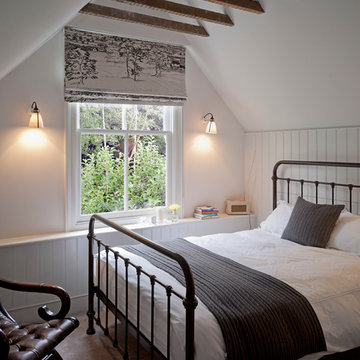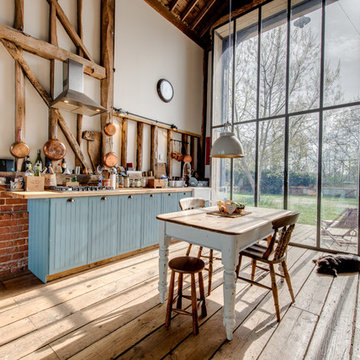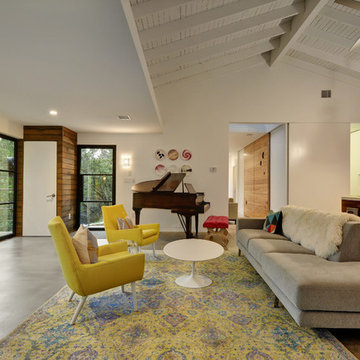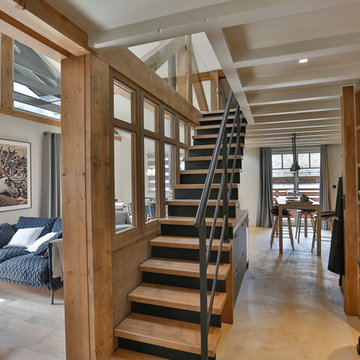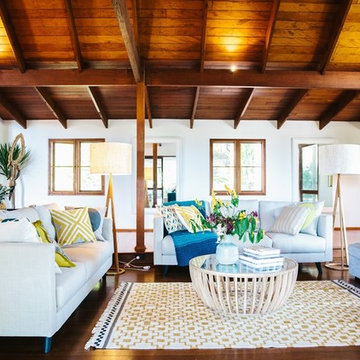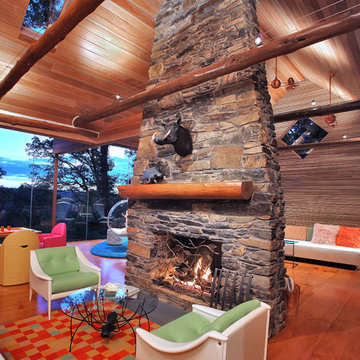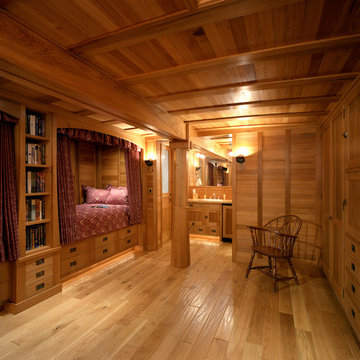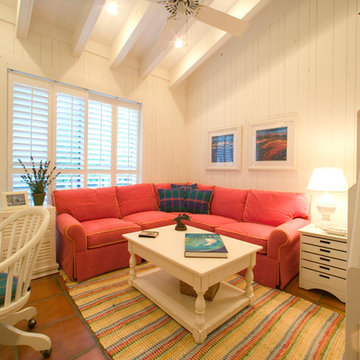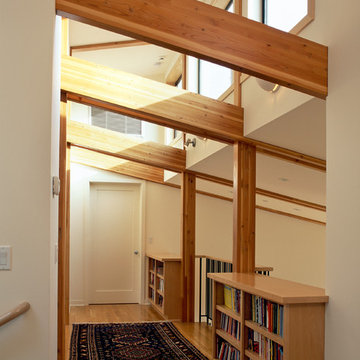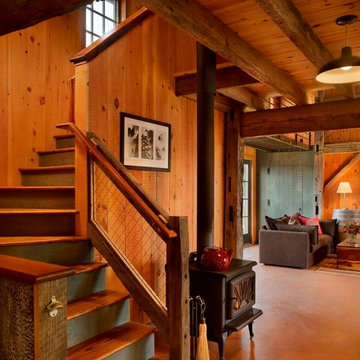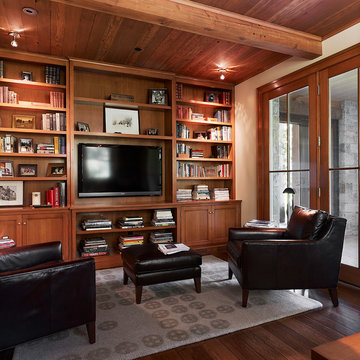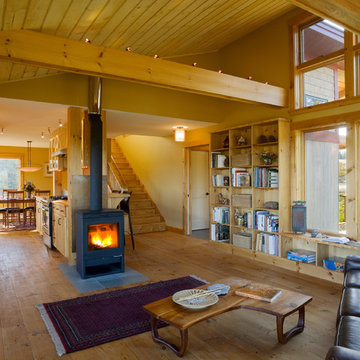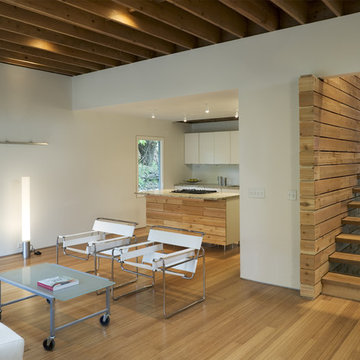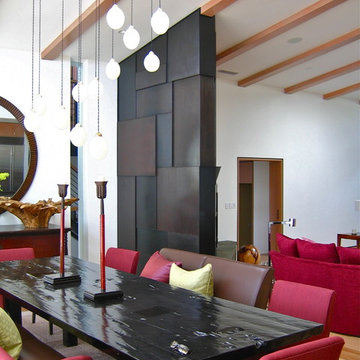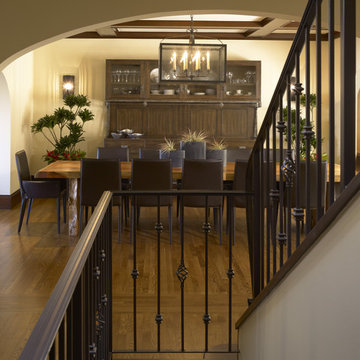Exposed Beams Ideas & Photos
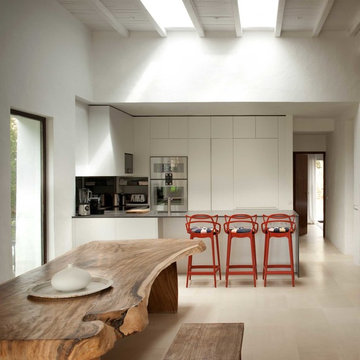
The furniture selection was important in
order to create a ‘London Cool meets
Ibiza’ feel and includes a huge tropical
wood table by SDA Decoration and
bright orange Masters bar stools by
Philippe Starck for Kartell.
All finishes and colours are kept in the
Ibizan cool white.
The clients, who are property developers
in the UK, use the villa for family
holidays, and privately rent it to friends
when they are not occupying it.
Find the right local pro for your project
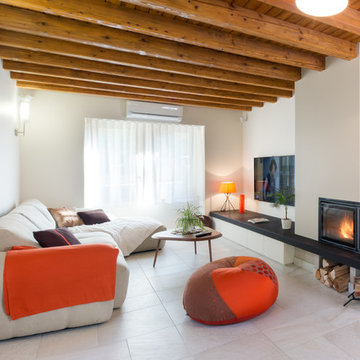
Salon. Cette pièce a été rénovée dans la continuité de l'entrée et de la salle à manger.
Le même carrelage a été posé sur l'ensemble du rez de chaussée: entrée, cuisine, salon, séjour et véranda.
Les teintes très claires et classiques ont été appliquées sur les murs pour donner un maximum de luminosité à cette pièce à la base très sombre.
Les boiseries du plafond ont été conservées, éclaircies par un gommage et légèrement teintées.
Un meuble Hifi a été réalisé sur mesure. La banquette est réalisée en granit noir du zimbabwé qui intégre un foyer de cheminée ouvert sur 2 cotés. La pierre est en porte-à-faux sur la partie située à droite du foyer, permettant de ranger des bûches en dessous.
Crédit photo: Pierre Augier
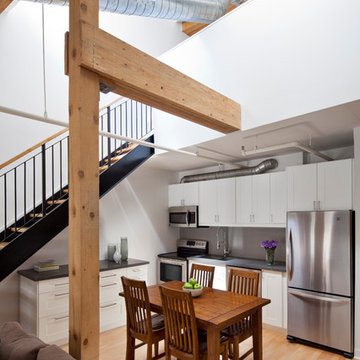
© Rad Design Inc.
A two storey penthouse loft in an old historic building and neighbourhood of downtown Toronto.
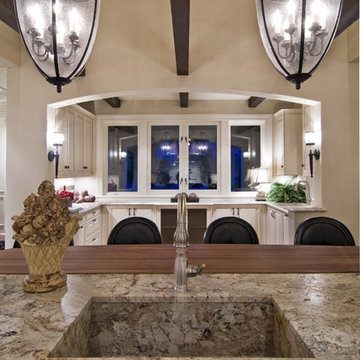
An abundance of living space is only part of the appeal of this traditional French county home. Strong architectural elements and a lavish interior design, including cathedral-arched beamed ceilings, hand-scraped and French bleed-edged walnut floors, faux finished ceilings, and custom tile inlays add to the home's charm.
This home features heated floors in the basement, a mirrored flat screen television in the kitchen/family room, an expansive master closet, and a large laundry/crafts room with Romeo & Juliet balcony to the front yard.
The gourmet kitchen features a custom range hood in limestone, inspired by Romanesque architecture, a custom panel French armoire refrigerator, and a 12 foot antiqued granite island.
Every child needs his or her personal space, offered via a large secret kids room and a hidden passageway between the kids' bedrooms.
A 1,000 square foot concrete sport court under the garage creates a fun environment for staying active year-round. The fun continues in the sunken media area featuring a game room, 110-inch screen, and 14-foot granite bar.
Story - Midwest Home Magazine
Photos - Todd Buchanan
Interior Designer - Anita Sullivan
Exposed Beams Ideas & Photos
76



















