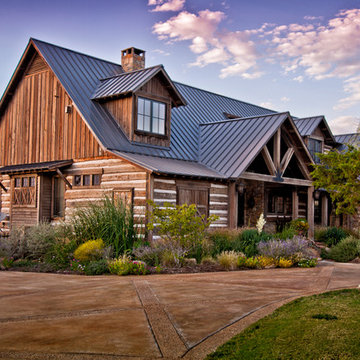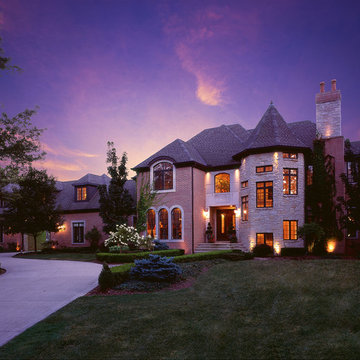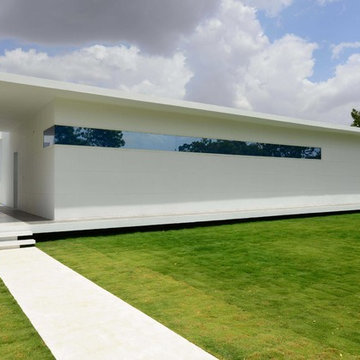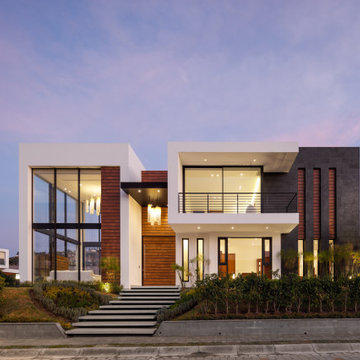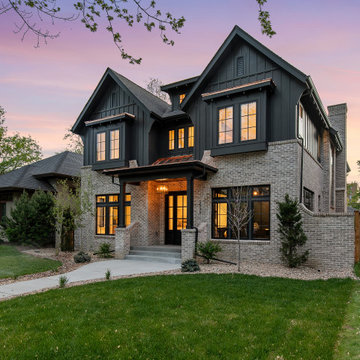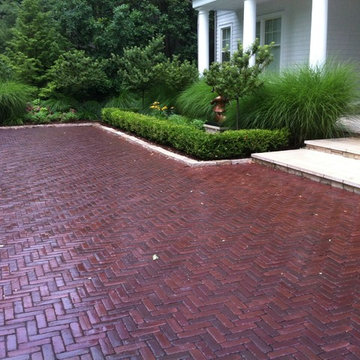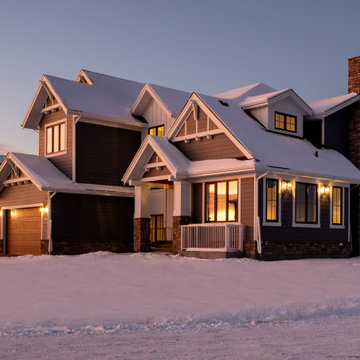Exterior Design Ideas
Refine by:
Budget
Sort by:Popular Today
21 - 40 of 6,152 photos
Item 1 of 2
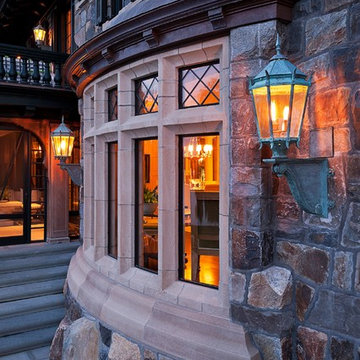
Hope’s® Empire Bronze™ windows and doors–providing "an ageless, elegant beauty"–were installed in this 14,000-square-foot, lakefront mansion in upstate New York. --- ©2014 Christian Phillips Photography
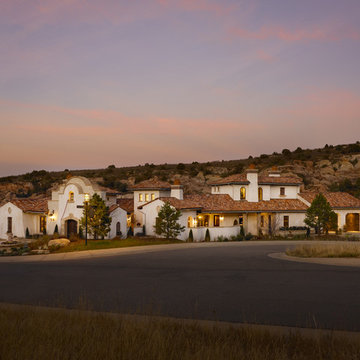
This gorgeous custom home design for Viaggio Homes was the 2011 HBA Denver Bar Awards winner for “Best Custom Architectural Design from 5,001 to 6,000 Finished Square Feet”. This home is authentic in every way, featuring a functional bell cote, rustic wooden doors, white plaster exterior and red terracotta roof.
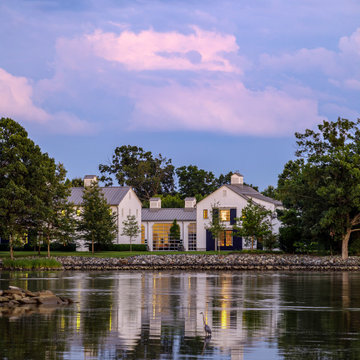
View of Squash Court, Green House, and equipment shed from the water.
Photography: Alan Russ @studioHDP

The Pool House was pushed against the pool, preserving the lot and creating a dynamic relationship between the 2 elements. A glass garage door was used to open the interior onto the pool.

Glenn Layton Homes, LLC, "Building Your Coastal Lifestyle"
Jeff Westcott Photography

The brief for this project was for the house to be at one with its surroundings.
Integrating harmoniously into its coastal setting a focus for the house was to open it up to allow the light and sea breeze to breathe through the building. The first floor seems almost to levitate above the landscape by minimising the visual bulk of the ground floor through the use of cantilevers and extensive glazing. The contemporary lines and low lying form echo the rolling country in which it resides.

Modern extension on a heritage home in Deepdene featuring balcony overlooking pool area
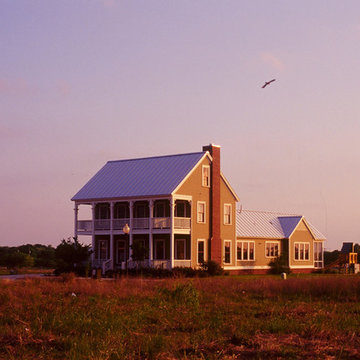
Located on a small lot in a Traditional Neighborhood Development in New Braunfels, this award-winning house recalls similar Folk Victorian houses in town that were built from the mid-1800s into the early 1900s.
The main body of the house is organized in a 5-bay center hall arrangement. The 1-story parts of the house were designed to appear as if they had been added to the rear of the main house over a period of time.
The house is 2,900 square feet, but appears larger because of the double height front porch. The 20’ tall Douglas Fir porch posts were shipped by railcar from Canada.
Exterior Design Ideas
2


