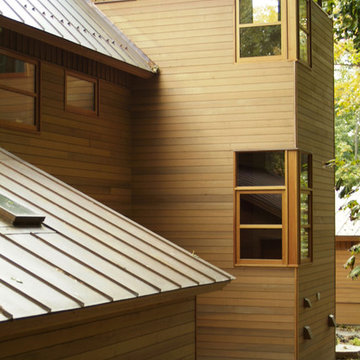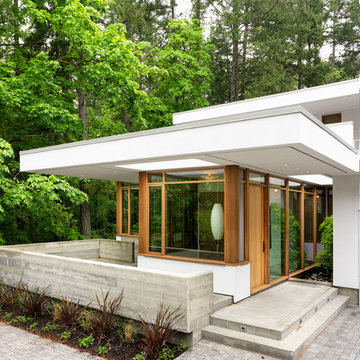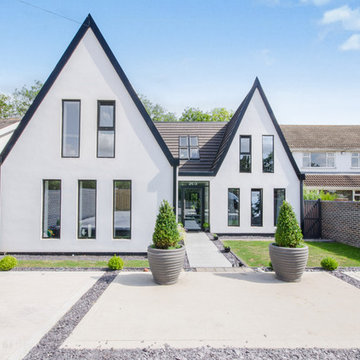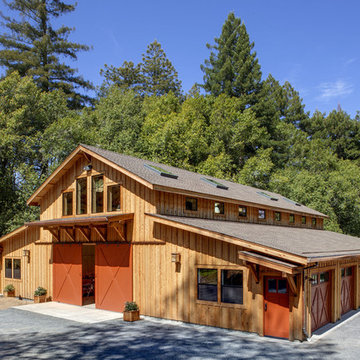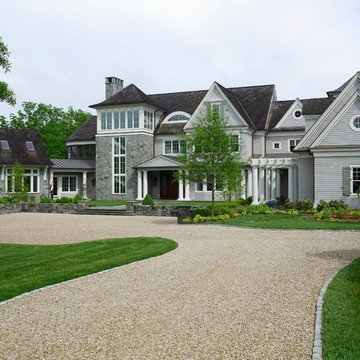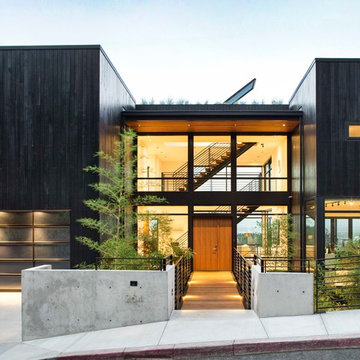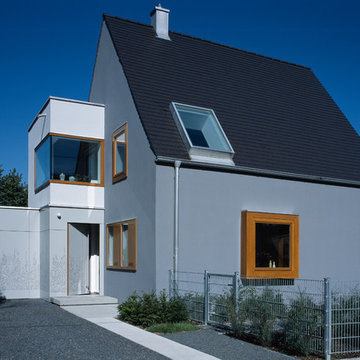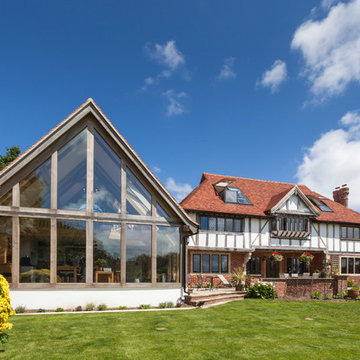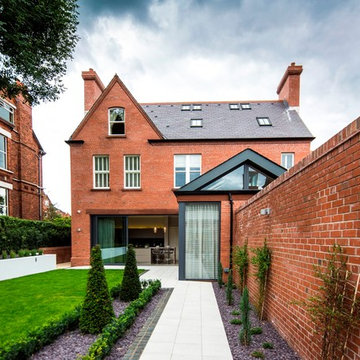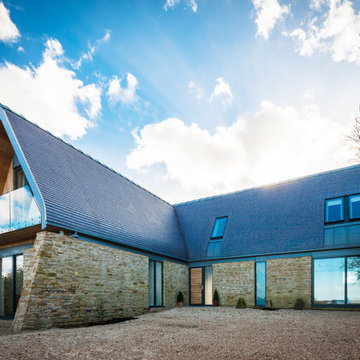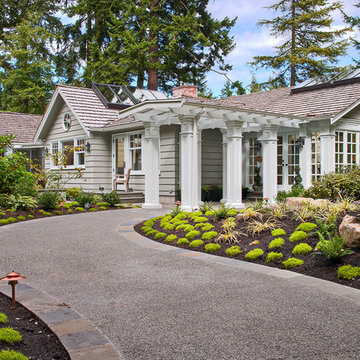Exterior Design Ideas
Refine by:
Budget
Sort by:Popular Today
61 - 80 of 290 photos
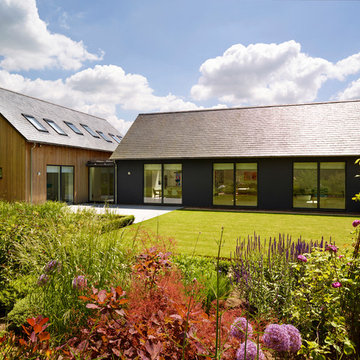
Kitchen Architecture’s bulthaup b1 furniture in alpine white laminate and b3 10 mm stainless steel work surface.
Find the right local pro for your project
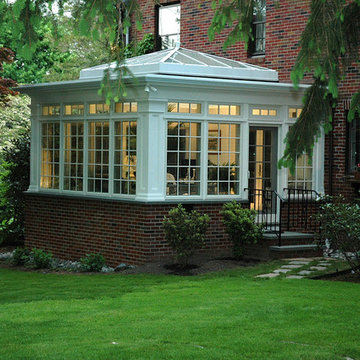
Beautiful conservatory addition off dining room. This four-season sunroom incorporates a glass pyramid roof that floods the room with light. Ah!

WINNER
- AIA/BSA Design Award 2012
- 2012 EcoHome Design Award
- PRISM 2013 Award
This LEED Gold certified vacation residence located in a beautiful ocean community on the New England coast features high performance and creative use of space in a small package. ZED designed the simple, gable-roofed structure and proposed the Passive House standard. The resulting home consumes only one-tenth of the energy for heating compared to a similar new home built only to code requirements.
Architecture | ZeroEnergy Design
Construction | Aedi Construction
Photos | Greg Premru Photography
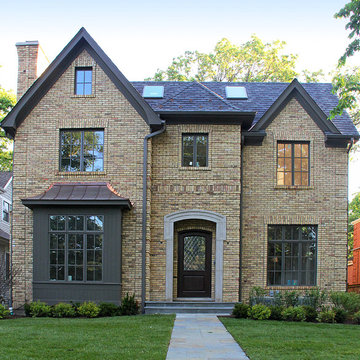
Chicago Buff Brick house built with reclaimed Chicago brick - North shore of Chicago - Gerrerd Abrams
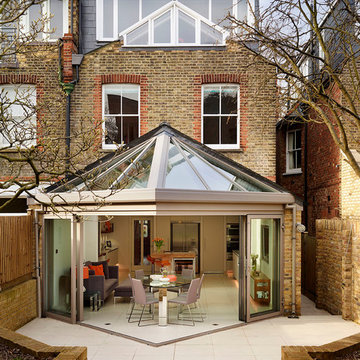
Roundhouse matt lacquer Urbo handleless bespoke kitchen in Dulux 20YY 650 48. Bespoke colourblocked glass splashback. Worksurfaces in polished Silestone Altair. Extension by Paul Wiggins Architects.
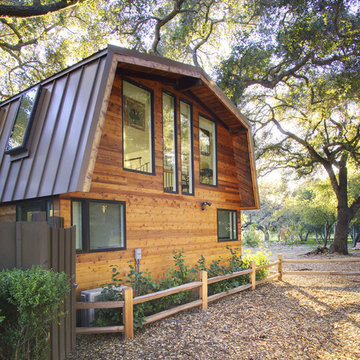
Interior & exterior renovation of an existing guest house that is nestled among mature oak trees. An exterior porch, all new finishes and changes in the floor plan were made to the small gambrel roofed structure, including the addition of a loft and spiral staircase. The interior & exterior spaces inspire the resident artist.
Photography by AJ Brown Imaging
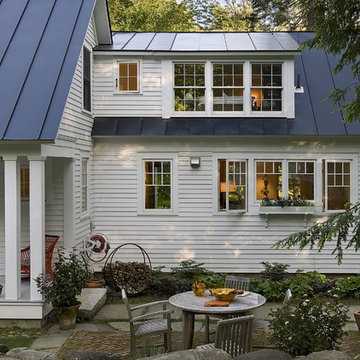
This exterior image shows how the original three-window shed dormer was extended to allow access to the upstairs addition. The carved out porch provides a beautiful connection to the newly renovated landscape.
Renovation/Addition. Rob Karosis Photography
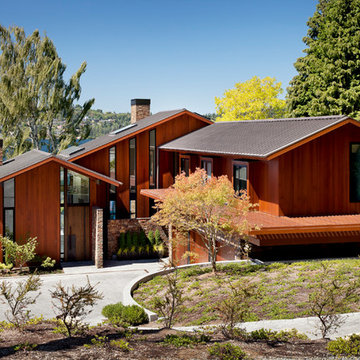
Sundberg Kennedy Ly-Au Young Architects collaborated closely with the clients, our consultants, and local craftspeople to design a custom three-story home of native cedar, blackened steel, glass, rock, and cement. The house takes full advantage of a beautiful site on the shores of Lake Washington.
Photography by Tim Bies.
Exterior Design Ideas
4
