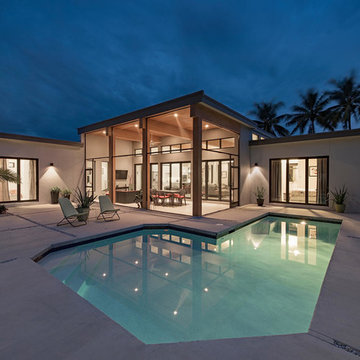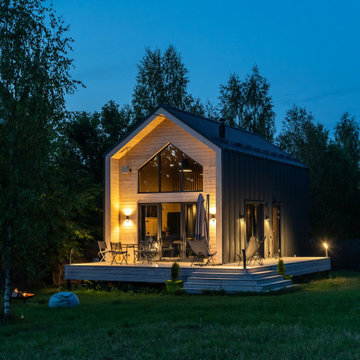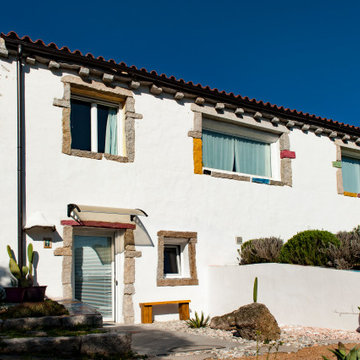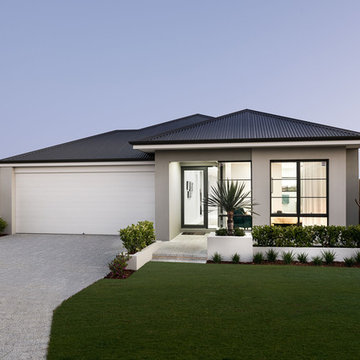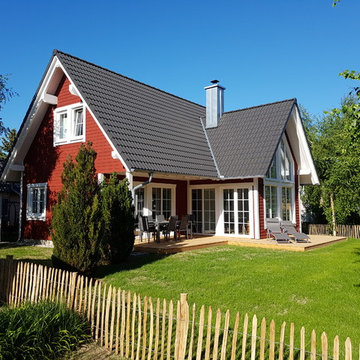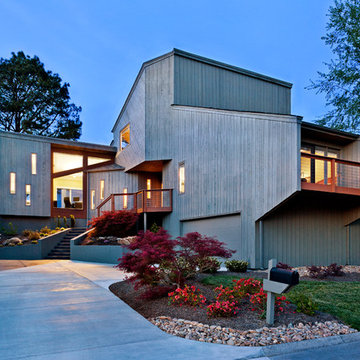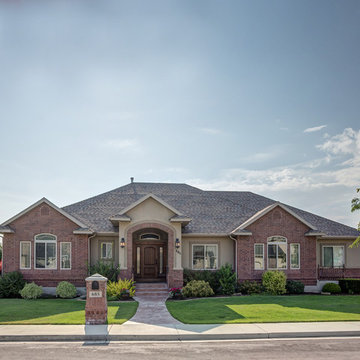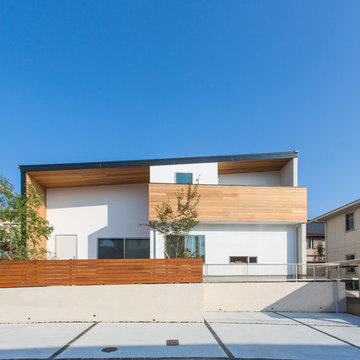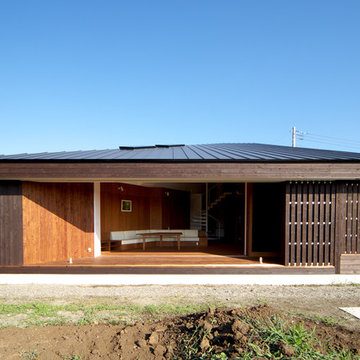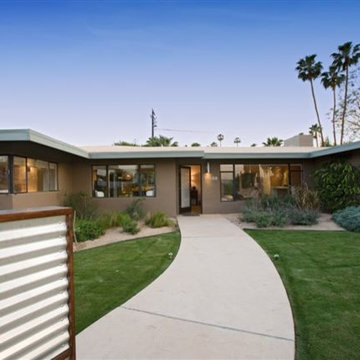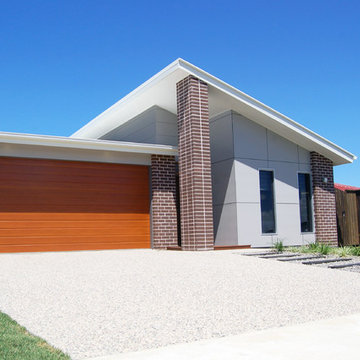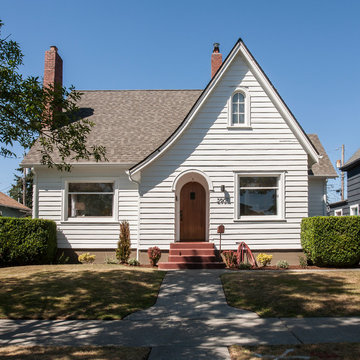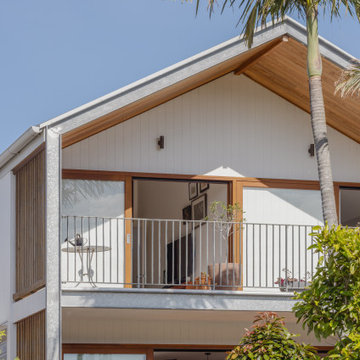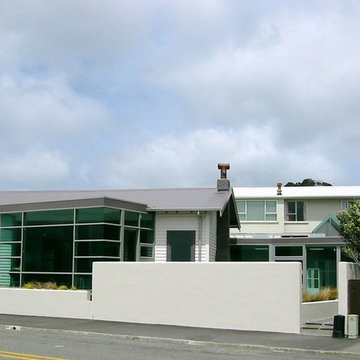Exterior Design Ideas
Refine by:
Budget
Sort by:Popular Today
21 - 40 of 1,649 photos
Item 1 of 3
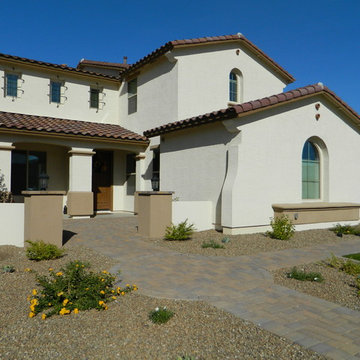
Paver walkway leads from the street to the front door with a custom cut paver medalion, paver border around the artificial turf, and paver caps on courtyard benches and columns.
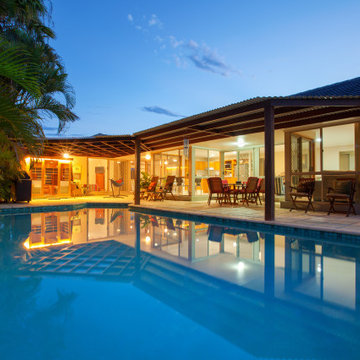
Our client's wanted an inexpensive approach to an outdoor dwelling space sheltered from the elements while maintaining communication to the living space inside. The contour of the existing pool to dictate the overall shape of the patio cover.
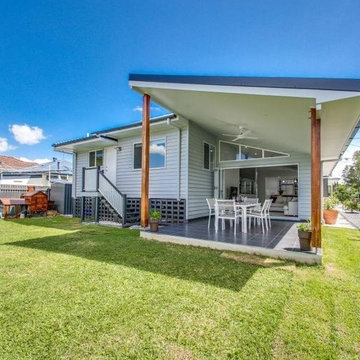
Finished product.
Photo credit - Coronis Kelvin Grove
Builder Credit - MKC Constructions Pty Ltd
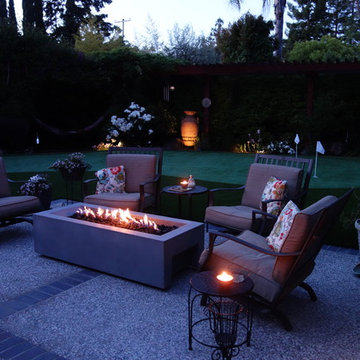
This 2017 Project begins with a wonderful Palo Alto family of four wanted to get more use of their backyard. Their existing backyard had served its purpose for many years when their children were young. Now their children in college, it was underused and in desperate need of an update.
Having lived in their home for 19 years, my clients communicated clearly with goals to take advantage of the reason they moved to Palo Alto in the first place. Both desire spending more time for themselves enjoying our year round climate in Northern California. By initially addressing the specific request to decrease the water usage and the accompanying utility bills, objective for addition of a fire pit to the existing spa destination; both sharing their spaces for also a new destination of the turf for the husband, and avid golfer. John had always wanted to practice in his own backyard. Viola! The perfect place to entertain, dine, relax and play!
NO RESERVATIONS REQUIRED!
A very comfortable, attractive and inviting new outdoor living room has been created!
Welcome Home!
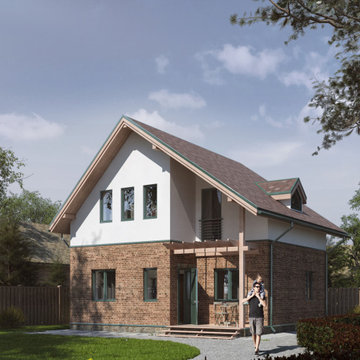
Проект компактного загородного дома. По ТЗ габариты дома были сильно ограничены, а требования к набору к функции были жестко заданы. При разработке дома было учтено расположение на участке, ориентация к сторонам света, функция, учет региона строительства и видовые ракурсы. В силу высокой компактности пришлось прибегнуть к проходным помещениям и отказаться от коридоров. Для экономии бюджета остекление дома выполнено из типовых типоразмеров (кроме слуховых окон). Материал: газобетон. Фасады: декоративный кирпич, штукатурка, дерево.
Exterior Design Ideas
2
