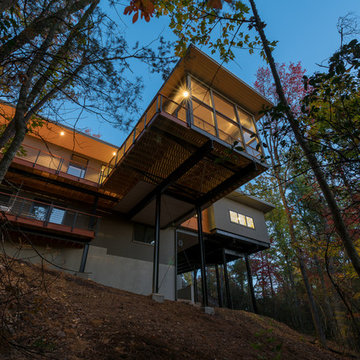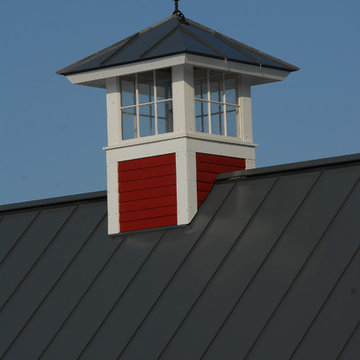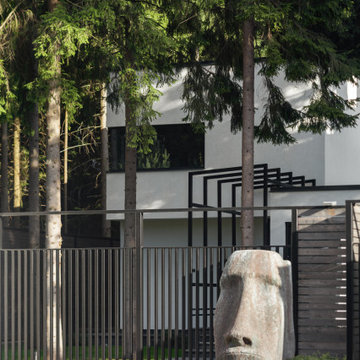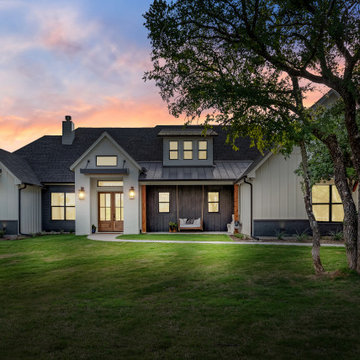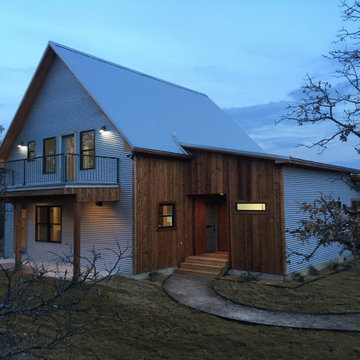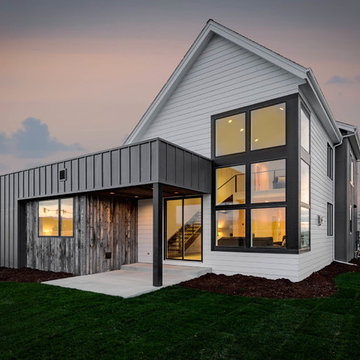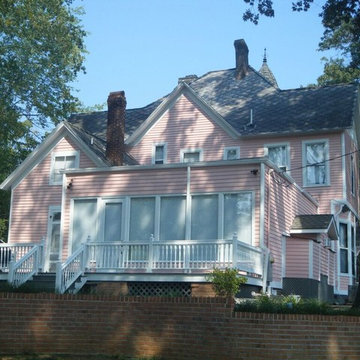Exterior Design Ideas
Refine by:
Budget
Sort by:Popular Today
161 - 180 of 4,995 photos
Item 1 of 3

Exterior siding deails contrasts metal and wood - Bridge House - Fenneville, Michigan - Lake Michigan - HAUS | Architecture For Modern Lifestyles, Christopher Short, Indianapolis Architect, Tom Rigney, TR Builders
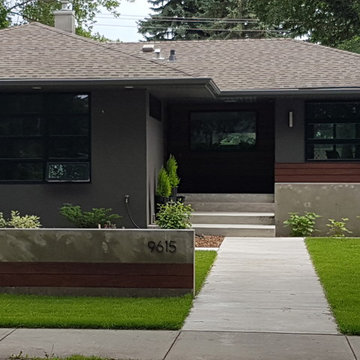
We worked with this client and their designer to re-hab their post war bungalow into a mid-century gem. We source plygem windows that look amazing.
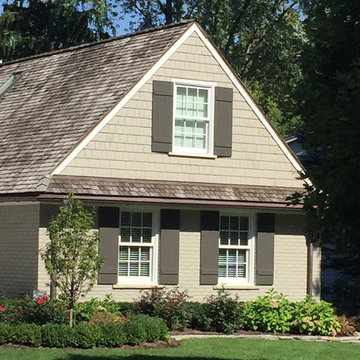
The existing sparse exterior of this Cape Cod home left much to be desired. The red brick, brown siding and dark front entry gave it a dreary look in need of a total makeover. MainStreet owner and lead designer, Steve Ramaekers, had a vision from the moment he first saw the home.
New Marvin true divided light windows in a stone finish were just the beginning. A complete change from the old cedar siding to a James Hardie cement siding “smooth side out” with 7″ reveal and real machine split Western Red Cedar Shake shingle siding with 7″ reveal started to make the home take shape.
The new carriage style garage doors with beautiful lantern style lights on either side, provide a focal point and is now a main feature for a passerby. New Board-N-Batten Style Shutters along with 6″ 20.44 oz half round copper gutters , 4″ round seamless copper downspouts and fittings gave the home the finishing touch. All new exterior colors took the home from drab and bland to it’s new look with a warm inviting feel and great curb appeal!
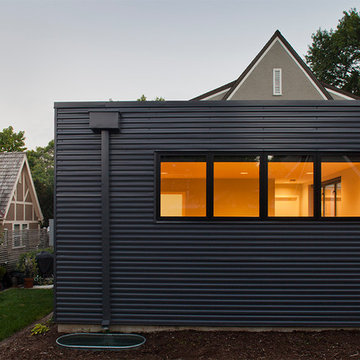
Addition is a modern Metal Clad Box
Photo by: Ahram Park
Designed By: KEM Studio

Builder: Brad DeHaan Homes
Photographer: Brad Gillette
Every day feels like a celebration in this stylish design that features a main level floor plan perfect for both entertaining and convenient one-level living. The distinctive transitional exterior welcomes friends and family with interesting peaked rooflines, stone pillars, stucco details and a symmetrical bank of windows. A three-car garage and custom details throughout give this compact home the appeal and amenities of a much-larger design and are a nod to the Craftsman and Mediterranean designs that influenced this updated architectural gem. A custom wood entry with sidelights match the triple transom windows featured throughout the house and echo the trim and features seen in the spacious three-car garage. While concentrated on one main floor and a lower level, there is no shortage of living and entertaining space inside. The main level includes more than 2,100 square feet, with a roomy 31 by 18-foot living room and kitchen combination off the central foyer that’s perfect for hosting parties or family holidays. The left side of the floor plan includes a 10 by 14-foot dining room, a laundry and a guest bedroom with bath. To the right is the more private spaces, with a relaxing 11 by 10-foot study/office which leads to the master suite featuring a master bath, closet and 13 by 13-foot sleeping area with an attractive peaked ceiling. The walkout lower level offers another 1,500 square feet of living space, with a large family room, three additional family bedrooms and a shared bath.
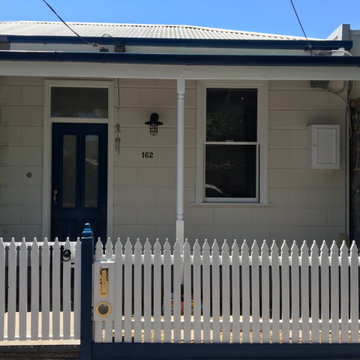
Just a little bit of love, thought and local history research were involved in bringing some former glory back to this once double fronted cottage. A colour makeover, replacement of hardware and removal of ugly render has been the first half of the journey in restoring this much loved Port Melbourne home. Stay tuned for the garden makeover!
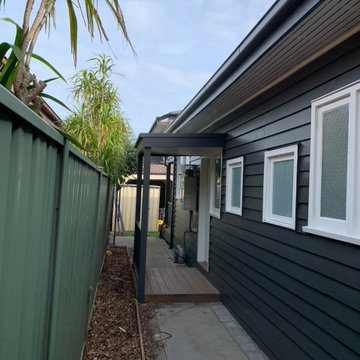
This project was a tired old weatherboard that was in need of alot of preparation and modernisation. The clients were very brave and wanted to make a bold statement which I think worked brilliantly in the end.

This custom hillside home takes advantage of the terrain in order to provide sweeping views of the local Silver Lake neighborhood. A stepped sectional design provides balconies and outdoor space at every level.
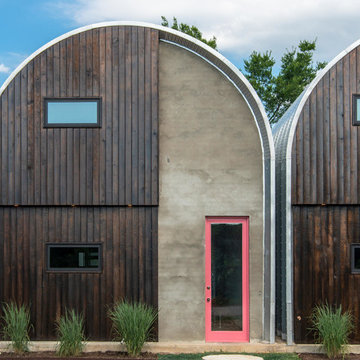
Custom Quonset Huts become artist live/work spaces, aesthetically and functionally bridging a border between industrial and residential zoning in a historic neighborhood.
The two-story buildings were custom-engineered to achieve the height required for the second floor. End wall utilized a combination of traditional stick framing with autoclaved aerated concrete with a stucco finish. Steel doors were custom-built in-house.

Home blends with scale and character of streetscape - Architecture/Interior Design/Renderings/Photography: HAUS | Architecture - Construction Management: WERK | Building Modern
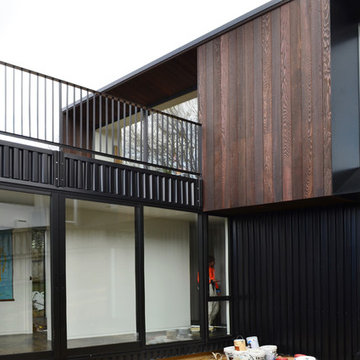
The lower level accommodates bedrooms and bathrooms. A common second lounge expands from the hall and entry to create a connection from the courtyard to the street.
Exterior Design Ideas
9
