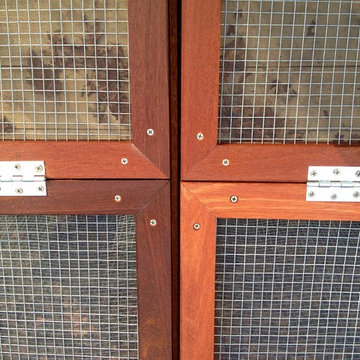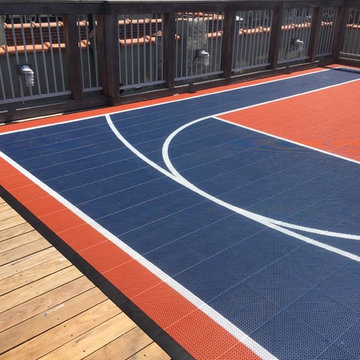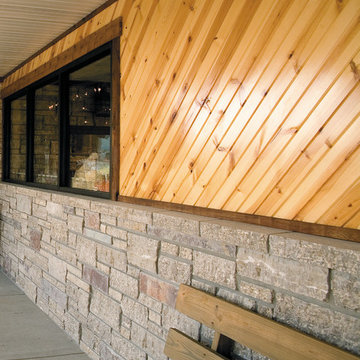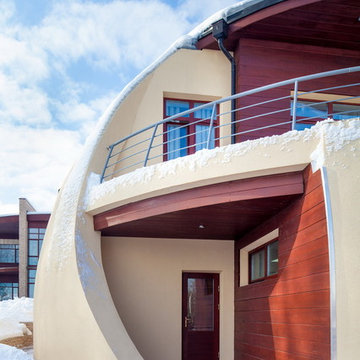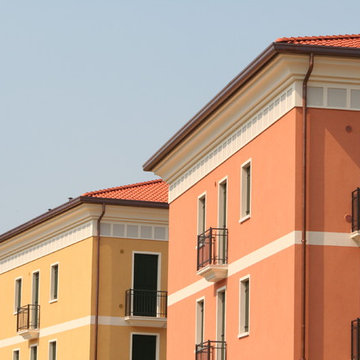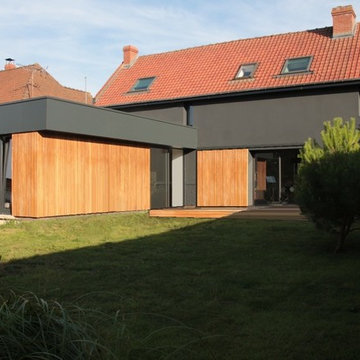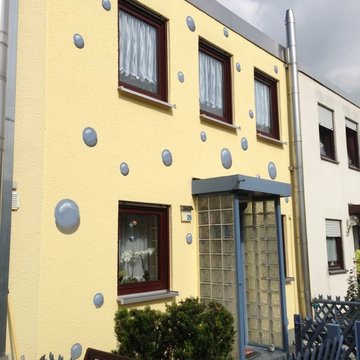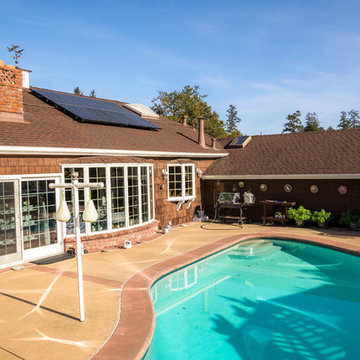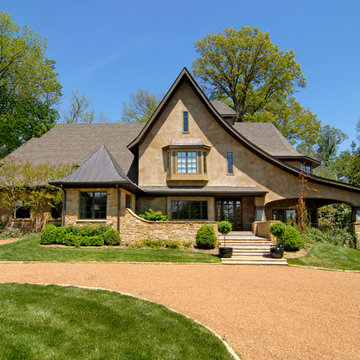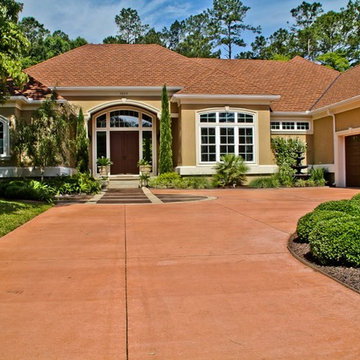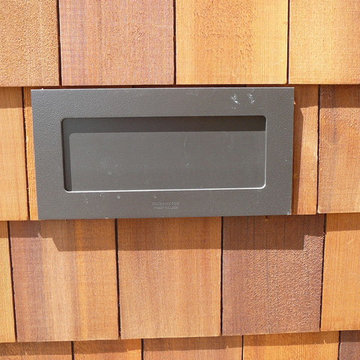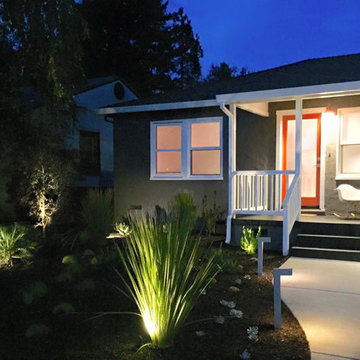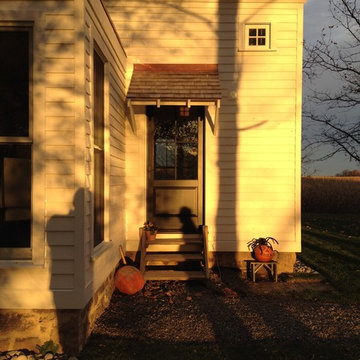Exterior Design Ideas
Refine by:
Budget
Sort by:Popular Today
121 - 140 of 302 photos
Item 1 of 3
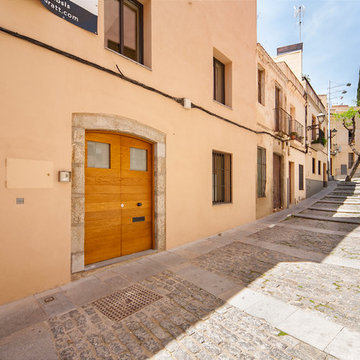
INTERIORISMO: Lara Pujol | Interiorisme & Projectes de Disseny
PROMOTOR: Acuratt SL
GESTIÓN TÉCNICA: AIM Facility
FOTOGRAFIA: Adriana Trif
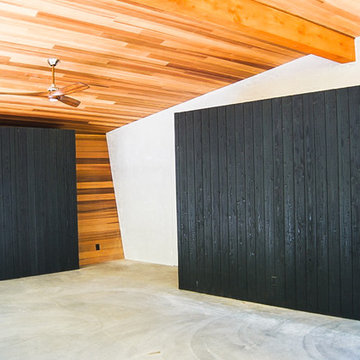
Project Overview:
This modern new build was designed by Robert Neylan Architects and features both interior and exterior applications of our Gendai siding with polymerized black finish. Contractor was Riviera Cedar Homes of Sawyer, MI.
Product: Gendai 1×6 select grade shiplap
Prefinish: Black
Application: Residential – Interior & Exterior
SF: 850SF
Designer: Robert Neylan Architects
Builder: Karl Piotter of Riviera Cedar Homes
Date: February 2018
Location: Harbert, MI
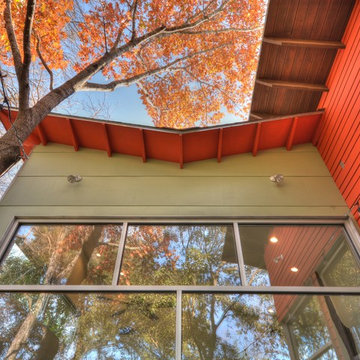
Addition of master bedroom and kitchen with colorful eave and custom cut rafter tails.
Photographer Chris Diaz
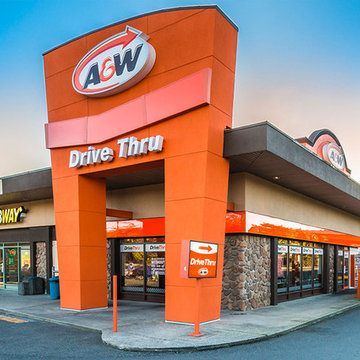
Alair Homes is committed to quality throughout every stage of the building process and in every detail of your new custom home or home renovation. We guarantee superior work because we perform quality assurance checks at every stage of the building process. Before anything is covered up – even before city building inspectors come to your home – we critically examine our work to ensure that it lives up to our extraordinarily high standards.
We are proud of our extraordinary high building standards as well as our renowned customer service. Every Alair Homes custom home comes with a two year national home warranty as well as an Alair Homes guarantee and includes complimentary 3, 6 and 12 month inspections after completion.
During our proprietary construction process every detail is accessible to Alair Homes clients online 24 hours a day to view project details, schedules, sub trade quotes, pricing in order to give Alair Homes clients 100% control over every single item regardless how small.
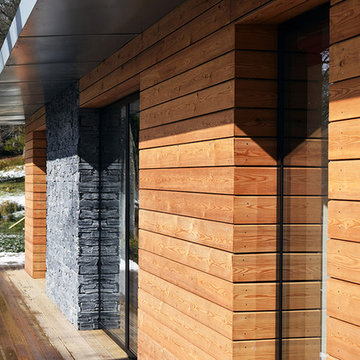
Timber, stone, and glass elevation with deck wrapping around building. Copyright Brown + Brown Architects / Stuart Tillbrook
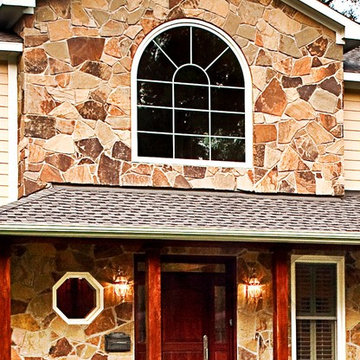
Natural Stone and cedar posts were used to enhance the exterior beauty of this home. The posts were custom designed and built by Allen Griffin, President of Gryphon Builders. He likes to add a personal touch to every one of his projects.
For more information about this project please visit: www.gryphonbuilders.com. Or contact Allen Griffin, President of Gryphon Builders, at 281-236-8043 cell or email him at allen@gryphonbuilders.com
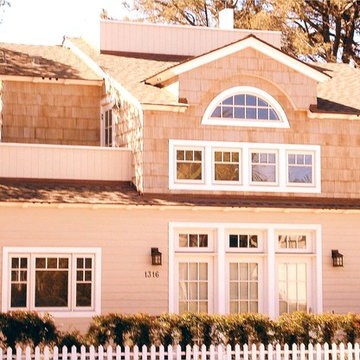
This Contemporary Cape Cod style vacation home was
designed for the tiniest lot. Thorough knowledge of the
Municipal Code, and creative design allowed the site its
maximum potential and a spacious, expansive feeling home. Exterior Design, Design Development, Variance Permit Documents and Construction Documents by Maureen Dant. Architect of Record, Mark Lyon. Constructed by Ray Bailey Construction.
Exterior Design Ideas
7
