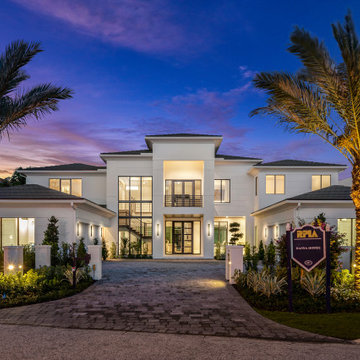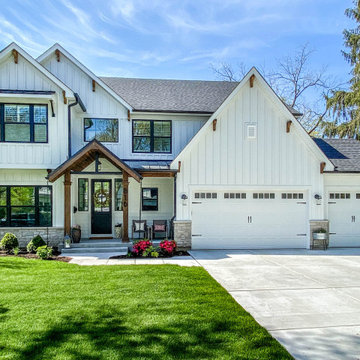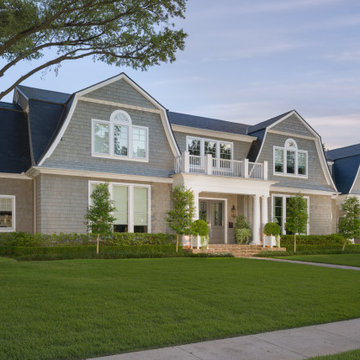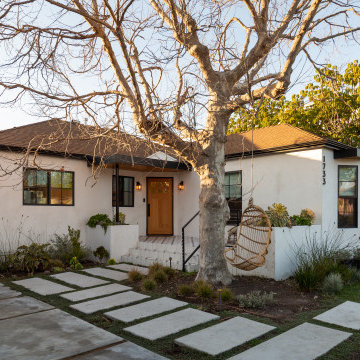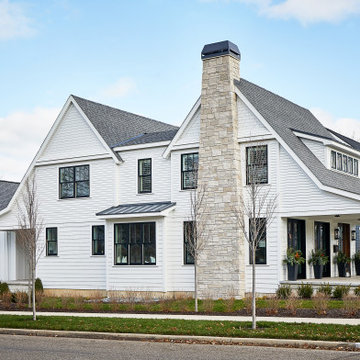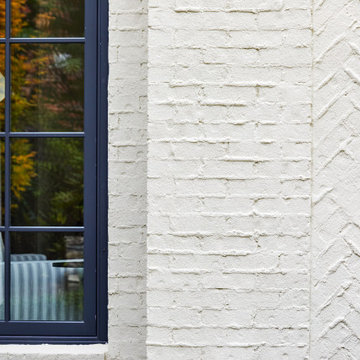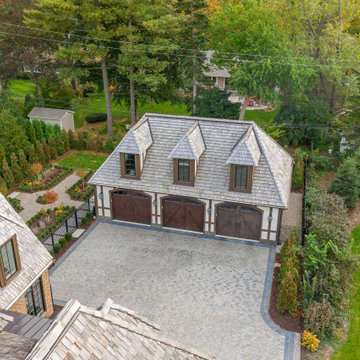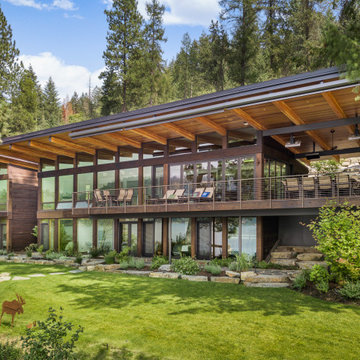Exterior Design Ideas
Refine by:
Budget
Sort by:Popular Today
121 - 140 of 107,277 photos
Item 1 of 3
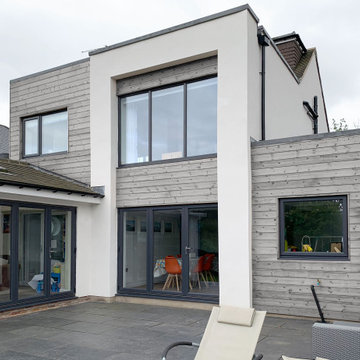
Outside we created a sinlge storey extension to the side of an existing two storey extension together with an additional two storey asepct to enlarge the spaces.
We utilised a projecting frame to the fully exposed two storey element, finished in crisp white render to create a vertical emphasis to the house with light grey timber cladding between to provide a soft yet contemporary finish.
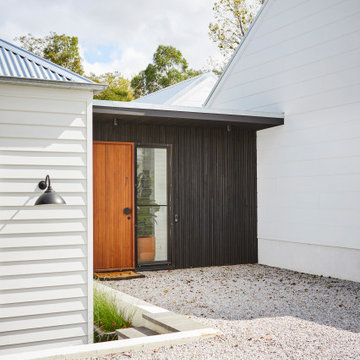
The Exterior of our Number 16 Project. Linking Heritage Georgian architecture to modern.
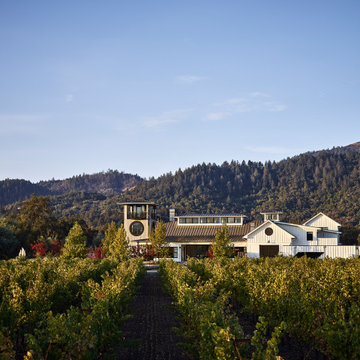
A large residence with eight bedrooms ensuite for the owner and guests. The residence has a Great Room that includes kitchen and rear prep kitchen, dining area and living area with two smaller rooms facing the front for more casual gatherings. The Great Room has large four panel bi-parting pocketed doors and screens that open to deep front and rear covered porches for entertaining. The tower off the front entrance contains a wine room at its base,. A square stair wrapping around the wine room leads up to a middle level with large circular windows. A spiral stair leads up to the top level with an inner glass enclosure and exterior covered deck with two balconies for wine tasting. Two story bedroom wings flank a pool in the center, Each of the bedrooms have their own bathroom and exterior garden spaces. The rear central courtyard also includes outdoor dining covered with trellis with woven willow.

This urban craftsman style bungalow was a pop-top renovation to make room for a growing family. We transformed a stucco exterior to this beautiful board and batten farmhouse style. You can find this home near Sloans Lake in Denver in an up and coming neighborhood of west Denver.
Colorado Siding Repair replaced the siding and panted the white farmhouse with Sherwin Williams Duration exterior paint.
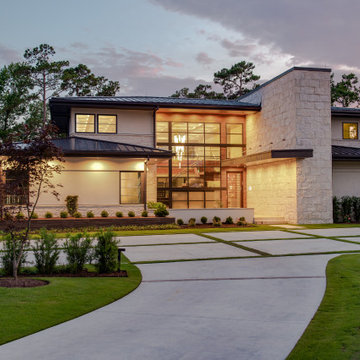
The home’s design grew organically by the crossing of water, influenced by a nearby bridge linking the tree-lined property to the surrounding golf course. The design was also inspired by the Mid-Century architecture of Florida’s Golden Beach and the revival of the idioms associated with that movement. Exploring the intersection of architecture and place and context and creativity, the project’s sensitivity to the surrounding environment is expressed with a proliferate use of natural elements — like stacked white stone facades and support columns — further smudging the edges between exterior and interior.
Water surrounds the home; a koi pond and trickling fountains create a soothing entry. Inside, expansive plate glass walls and windows welcome the outdoors. Full-length windows double as folding partition doors and when peeled back, open the living room to the lanai, and pool deck while simultaneously providing a bridge between indoor and outdoor living. An open stair floats to a second floor catwalk that links north and south bedroom wings, and both contribute to the soaring volume of the interior spaces.
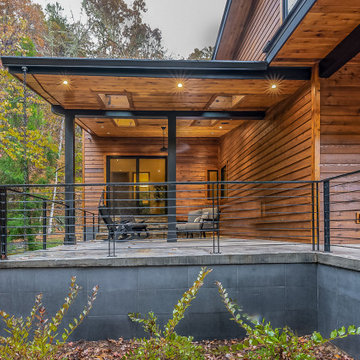
This gorgeous modern home sits along a rushing river and includes a separate enclosed pavilion. Distinguishing features include the mixture of metal, wood and stone textures throughout the home in hues of brown, grey and black.

With a main floor master, and flowing but intimate spaces, it will function for both daily living and extended family events. Special attention was given to the siting, making sure the breath-taking views of Lake Independence are present from every room.
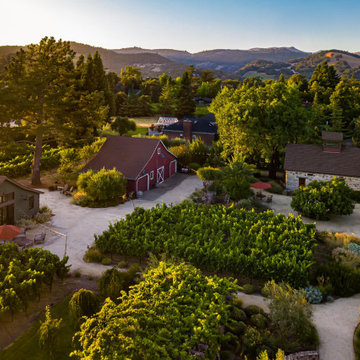
This quintessential Sonoma farmhouse is in a vineyard on a storied 4.5-acre property, with a stone barn that dates back to 1896. The site is less than a mile from the historic central plaza and remains a small working farm with orchards and an olive grove. The new residence is a modern reinterpretation of the farmhouse vernacular, open to its surroundings from all sides. Care was taken to site the house to capture both morning and afternoon light throughout the year and minimize disturbance to the established vineyard. In each room of this single-story home, French doors replace windows, which create breezeways through the house. An extensive wrap-around porch anchors the house to the land and frames views in all directions. Organic material choices further reinforce the connection between the home and its surroundings. A mix of wood clapboard and shingle, seamed metal roofing, and stone wall accents ensure the new structure harmonizes with the late 18th-century structures.
Collaborators:
General Contractor: Landers Curry Inc.
Landscape Design: The Land Collaborative

Working with an award winning home design firm, this home was conceptualized and planned out with the utmost in attention to detail. Unique architectural elements abound, with the most prominent being the curved window set with extended roof overhang that looks a bit like a watch tower. Painting that feature a dark color, ensured that it remained noticeable without overtaking the front facade.
Extensive cedar was used to add a bit of rustic charm to the home, and warm up the exterior. All cedar is stained in Benjamin Moore Hidden Valley. If you look at each side of the highest gable, you will see two cedar beams flaring out. This was such a small detail, but well worth the cost for a crane and many men to lift and secure them in place at 30 feet in height.
Many have asked the guys at Pike what the style of this home is, and neither them nor the architects have a set answer. Pike Properties feels it blends many architectural styles into one unique home. If we had to call it something though, it would be Modern English Country.
Main Body Paint- Benjamin Moore Olympic Mountains
Dark Accent Paint- Benjamin Moore Kendall Charcoal
Gas Lantern- St. James lighting Montrose Large ( https://www.stjameslighting.com/project/montrose/)
Shingles- CertainTeed Landmark Pewter ( https://www.certainteed.com/residential-roofing/products/landmark/)

Danish modern design showcases spectacular views of the Park City area in this recent project. The interior designer/homeowner and her family worked closely with Park City Design + Build to create what she describes as a “study in transparent, indoor/outdoor mountain living.” Large LiftSlides, a pivot door, glass walls and other units, all in Zola’s Thermo Alu75™ line, frame views and give easy access to the outdoors, while complementing the sleek but warm palette and design.
Exterior Design Ideas
7
