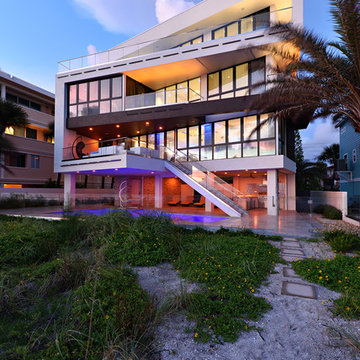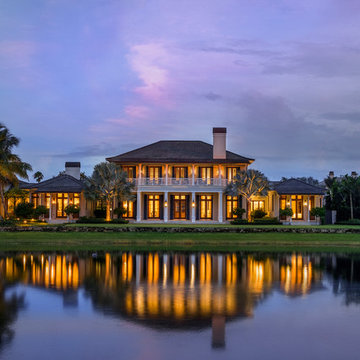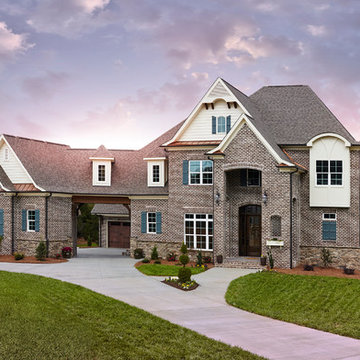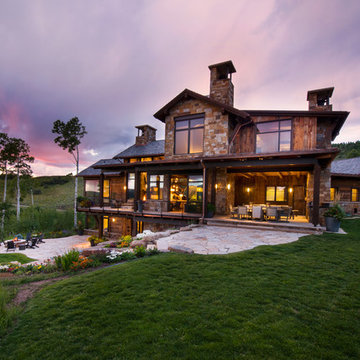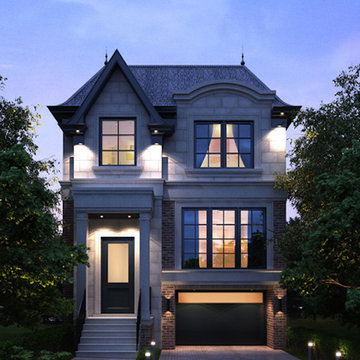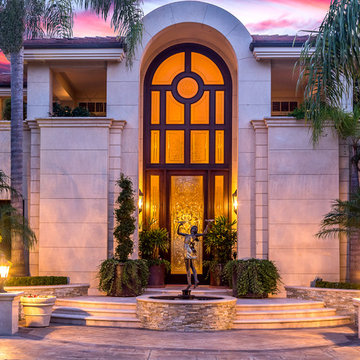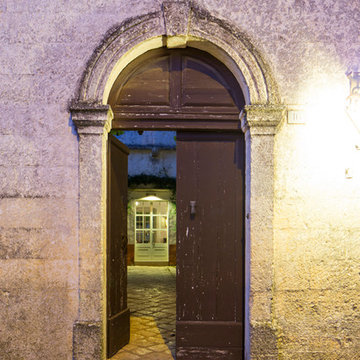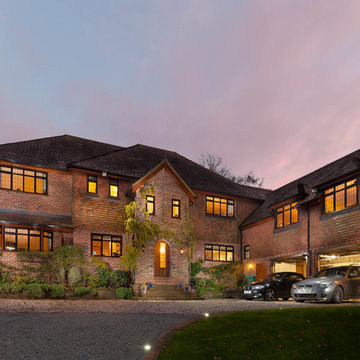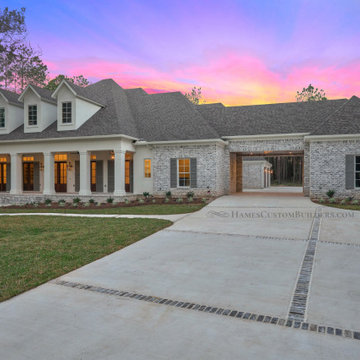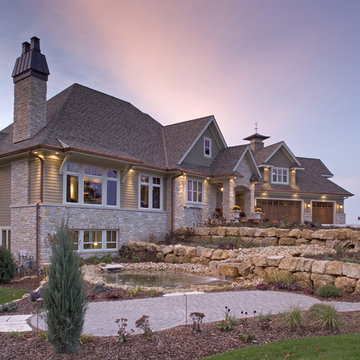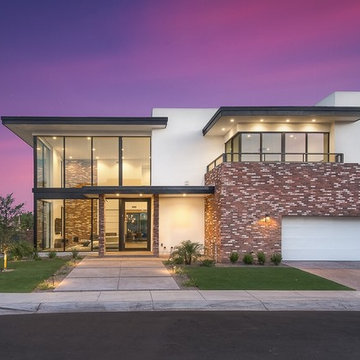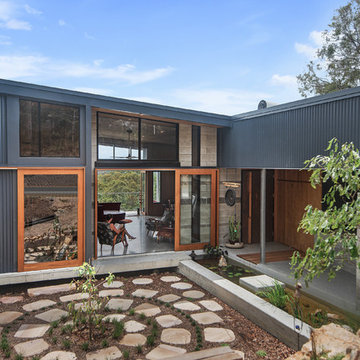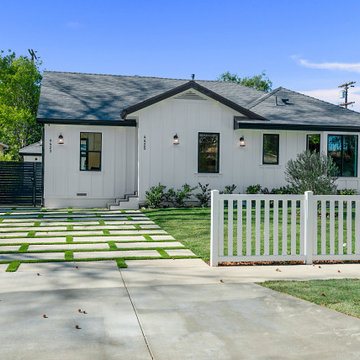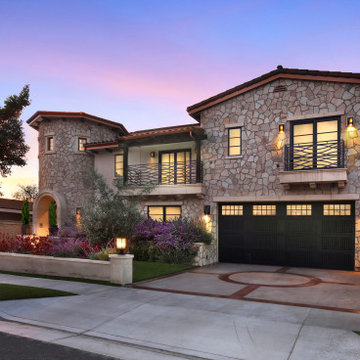Exterior Design Ideas
Refine by:
Budget
Sort by:Popular Today
141 - 160 of 304 photos
Item 1 of 3
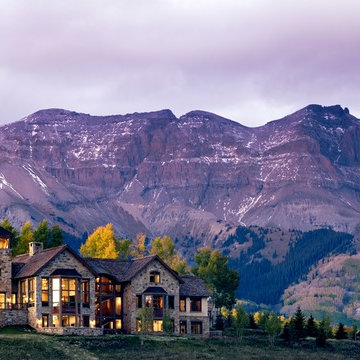
This view shows the guest house at the right side of the photo. In addition to its role as an accessory dwelling, the guest house, which overlooks a ski run, has a large south facing patio with a built-in barbecue for impropmtu slopeside lunches.
Photography by: Christopher Marona
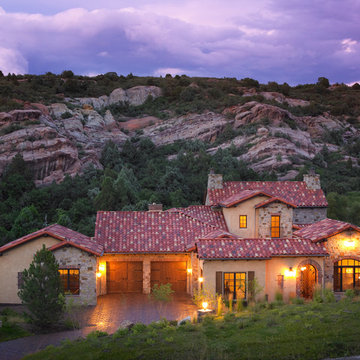
Italian Farm House by Viaggio, Ltd. in Littleton, CO.
Viaggio Homes is a premier custom home builder in Colorado.
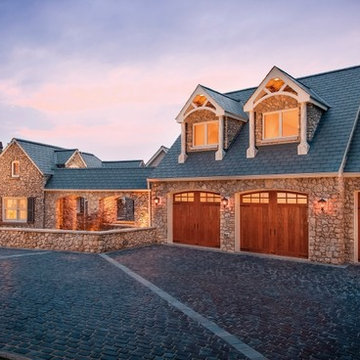
Custom built home on Lake Erie featuring Canyon Ridge Collection Limited Edition Series faux wood carriage house garage doors. Pecky Cypress composite cladding with Clear Cypress composite overlays. Stain finish. Molded from pieces of real wood for realistic grain pattern and texture. Won't rot, warp, crack or shrink. Low-maintenance five layer construction. Polyurethane insulation. 20.4 R-value. Photos by Andy Frame.
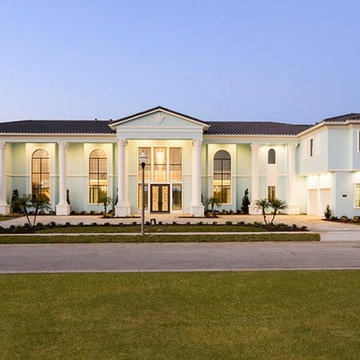
Guests flock from all over the world to stay in this magnificent 10 bedroom/13 bathroom mansion built by Landmark Custom Builder and Remodeling in 2015. Boasting one of the largest private pools in Reunion Golf Resort, this luxurious vacation home makes the most out of outdoor living. Rainy day? No problem ! Guests will find hours of enjoyment in the state-of-the-art home cinema and game room.
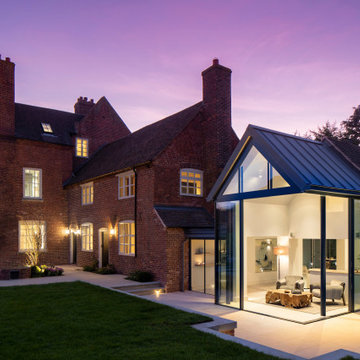
A stunning 16th Century listed Queen Anne Manor House with contemporary Sky-Frame extension which features stunning Janey Butler Interiors design and style throughout. The fabulous contemporary zinc and glass extension with its 3 metre high sliding Sky-Frame windows allows for incredible views across the newly created garden towards the newly built Oak and Glass Gym & Garage building. When fully open the space achieves incredible indoor-outdoor contemporary living. A wonderful project designed, built and completed by Riba Llama Architects & Janey Butler Interiors of the Llama Group of Design companies.
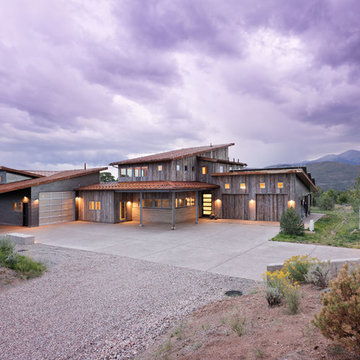
PHOTOS: Mountain Home Photo
CONTRACTOR: 3C Construction
Main level living: 1455 sq ft
Upper level Living: 1015 sq ft
Guest Wing / Office: 520 sq ft
Total Living: 2990 sq ft
Studio Space: 1520 sq ft
2 Car Garage : 575 sq ft
General Contractor: 3C Construction: Steve Lee
The client, a sculpture artist, and his wife came to J.P.A. only wanting a studio next to their home. During the design process it grew to having a living space above the studio, which grew to having a small house attached to the studio forming a compound. At this point it became clear to the client; the project was outgrowing the neighborhood. After re-evaluating the project, the live / work compound is currently sited in a natural protected nest with post card views of Mount Sopris & the Roaring Fork Valley. The courtyard compound consist of the central south facing piece being the studio flanked by a simple 2500 sq ft 2 bedroom, 2 story house one the west side, and a multi purpose guest wing /studio on the east side. The evolution of this compound came to include the desire to have the building blend into the surrounding landscape, and at the same time become the backdrop to create and display his sculpture.
“Jess has been our architect on several projects over the past ten years. He is easy to work with, and his designs are interesting and thoughtful. He always carefully listens to our ideas and is able to create a plan that meets our needs both as individuals and as a family. We highly recommend Jess Pedersen Architecture”.
- Client
“As a general contractor, I can highly recommend Jess. His designs are very pleasing with a lot of thought put in to how they are lived in. He is a real team player, adding greatly to collaborative efforts and making the process smoother for all involved. Further, he gets information out on or ahead of schedule. Really been a pleasure working with Jess and hope to do more together in the future!”
Steve Lee - 3C Construction
Exterior Design Ideas
8
