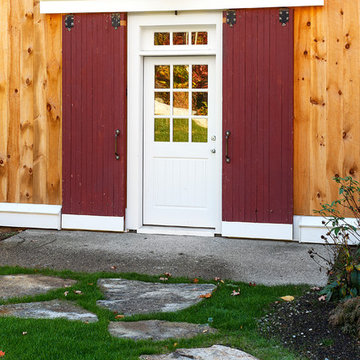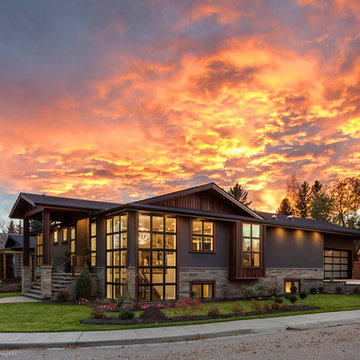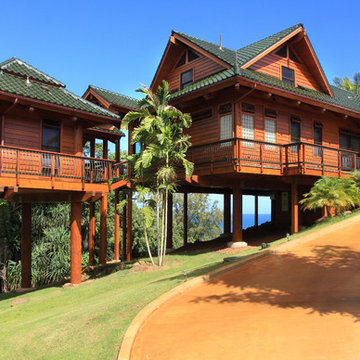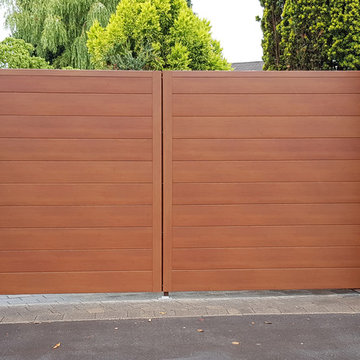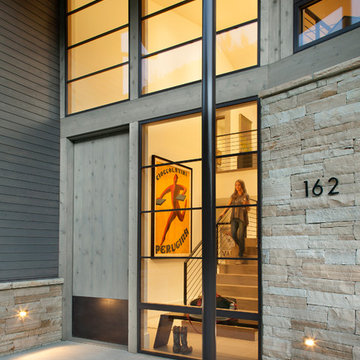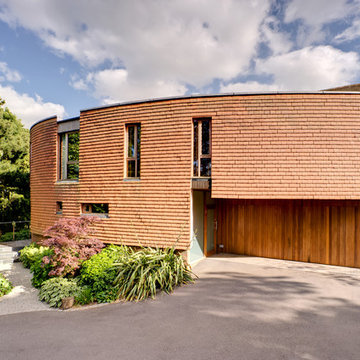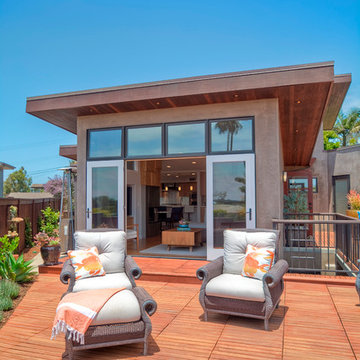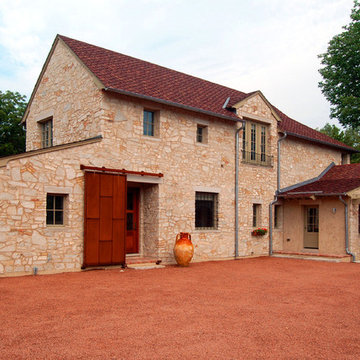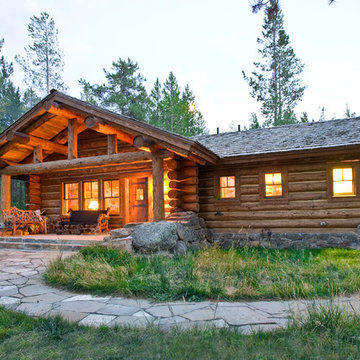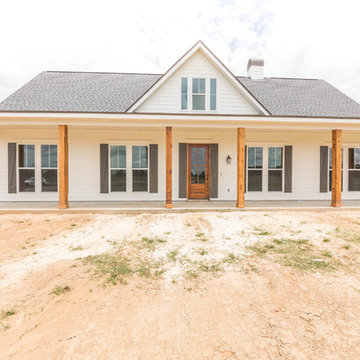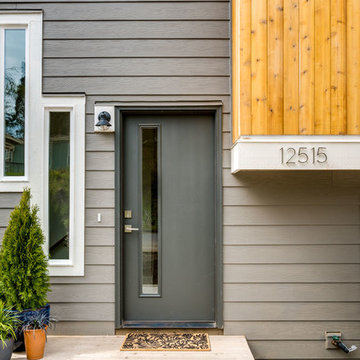Exterior Design Ideas
Refine by:
Budget
Sort by:Popular Today
161 - 180 of 1,902 photos
Item 1 of 3
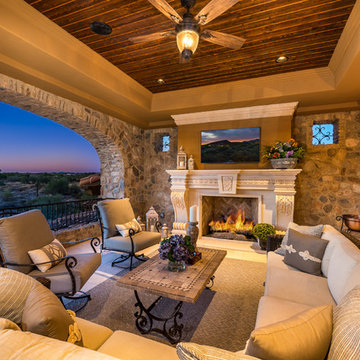
We love this exterior fireplace, the wood ceiling, and custom windows!
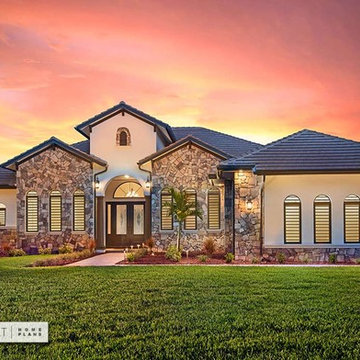
The Tuscan front façade provides much curb appeal, with its three pronounced gables. The elevated entry is flanked by tapered columns and is centered between Palladian windows. Rough cut stone contrasts with the cream stucco and the slate-colored tile roof.
Dave Jenkins - Designer
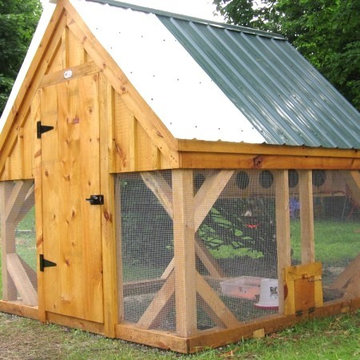
via our website product page ~ "This coop is the newest addition in our ever expanding line of Chicken shelters. The attractive little building comes complete with nesting boxes to house your chicken population. Nest box access and Egg collection has been simplified with the addition of four sliding egg doors.
This Chicken Coop is the newest addition in our ever expanding line of poultry and livestock shelters. This attractive little coop comes complete with nesting boxes to house your chicken flock. Egg collection has been simplified with the addition of four sliding egg doors. Our Chicken coops are constructed without a floor to allow the chickens to access the natural ground. In the colder months, lining the bottom of the coop with hay will keep your fowl friends comfortable.
All of our woodsheds, storage sheds, garden sheds, chicken coops, cottages and utility enclosures are built of the finest Vermont lumber and handcrafted for long life and durability. New England weather can really put a wood garden shed or cottage to the test, and Jamaica Cottage Shop’s products have proven to stand the test of time."

The building is comprised of three volumes, supported by a heavy timber frame, and set upon a terraced ground plane that closely follows the existing topography. Linking the volumes, the circulation path is highlighted by large cuts in the skin of the building. These cuts are infilled with a wood framed curtainwall of glass offset from the syncopated structural grid.
Eric Reinholdt - Project Architect/Lead Designer with Elliott, Elliott, Norelius Architecture
Photo: Brian Vanden Brink
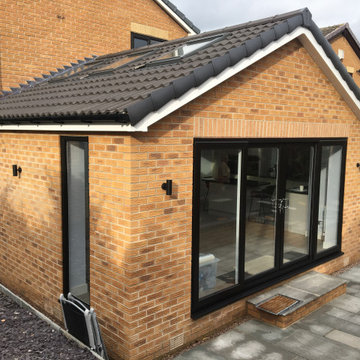
A modest brick built single storey extension wraps around the rear and side of the existing dwelling and abuts an existing garage to the side of the dwelling.
The Buff brickwork matches the 1990's house whilst black framed glazing provides a modern twist on the external characteristics.

Part two storey and single storey extensions to a semi-detached 1930 home at the back of the house to expand the space for a growing family and allow for the interior to feel brighter and more joyful.
Exterior Design Ideas
9
