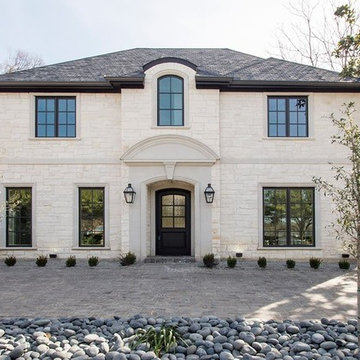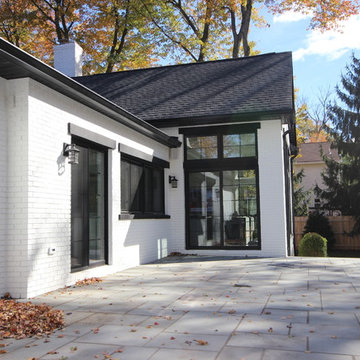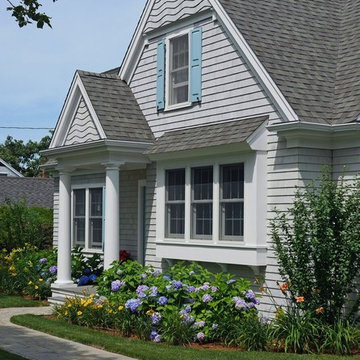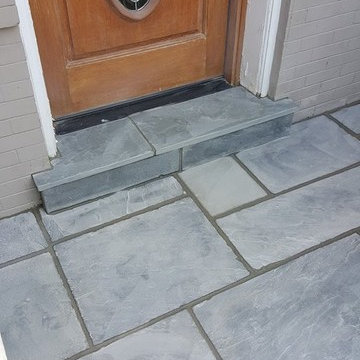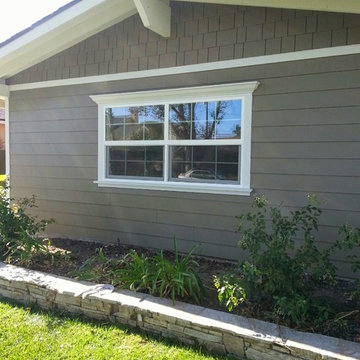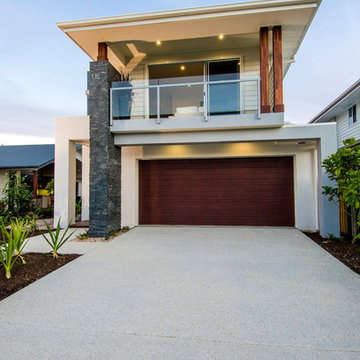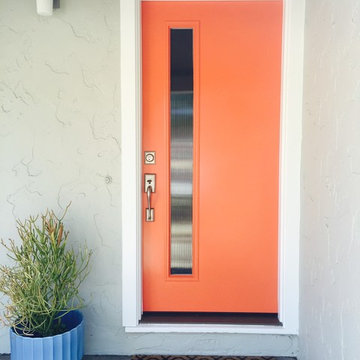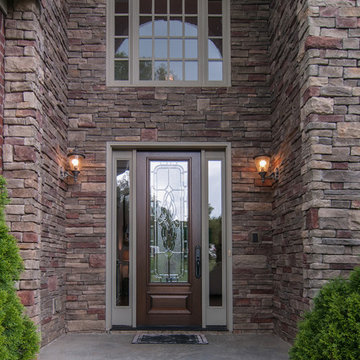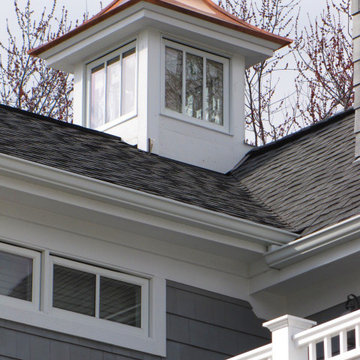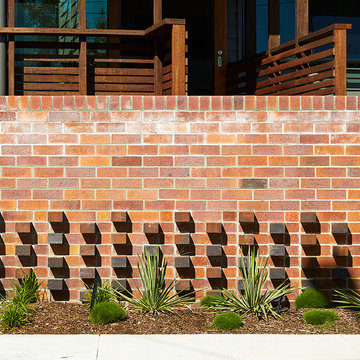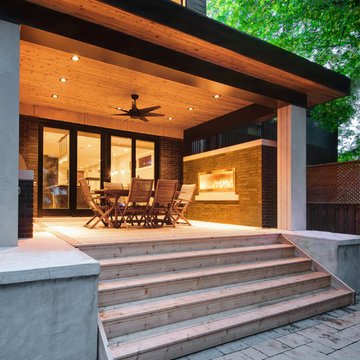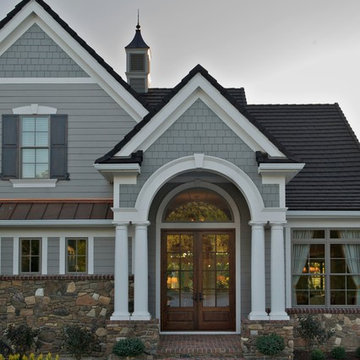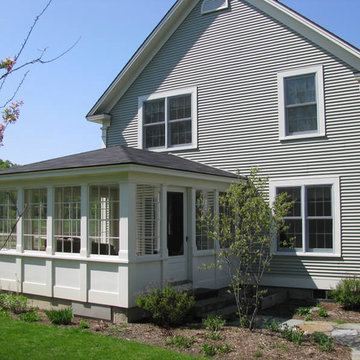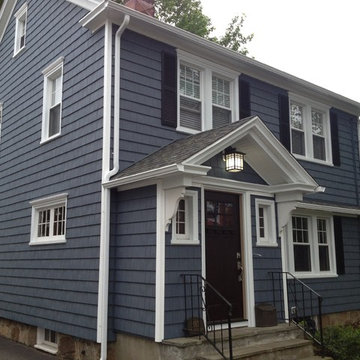Exterior Design Ideas
Refine by:
Budget
Sort by:Popular Today
61 - 80 of 80,366 photos
Item 1 of 3

The kitchen window herb box is one of a number of easily attached accessories. The exterior water spigot delivers both hot and cold water from the unit's on-demand water heater.
Photo by Kate Russell
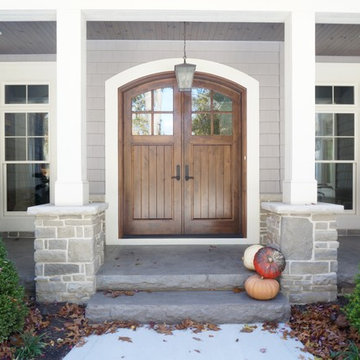
Exterior Lighting: Laura of Pembroke, Inc.
Building & Design: Memmer Construction
Photo Credit: Laura of Pembroke, Inc.
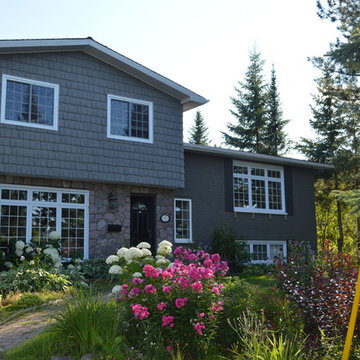
The white siding was replaced with a shaker style vinyl siding. The brick is painted in Para "Rebel", shutters and garage door are painted in Para "Critic's Review". The cleats under the window will hold a black window box.

Exterior deck doubles the living space for my teeny tiny house! All the wood for the deck is reclaimed from fallen trees and siding from an old house. The french doors and kitchen window is also reclaimed. Photo: Chibi Moku

Set in Montana's tranquil Shields River Valley, the Shilo Ranch Compound is a collection of structures that were specifically built on a relatively smaller scale, to maximize efficiency. The main house has two bedrooms, a living area, dining and kitchen, bath and adjacent greenhouse, while two guest homes within the compound can sleep a total of 12 friends and family. There's also a common gathering hall, for dinners, games, and time together. The overall feel here is of sophisticated simplicity, with plaster walls, concrete and wood floors, and weathered boards for exteriors. The placement of each building was considered closely when envisioning how people would move through the property, based on anticipated needs and interests. Sustainability and consumption was also taken into consideration, as evidenced by the photovoltaic panels on roof of the garage, and the capability to shut down any of the compound's buildings when not in use.
Exterior Design Ideas
4
