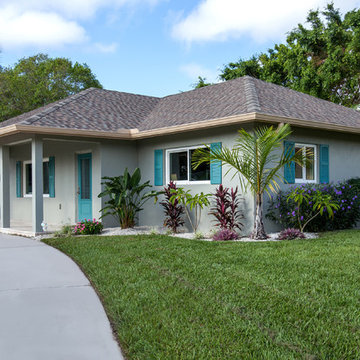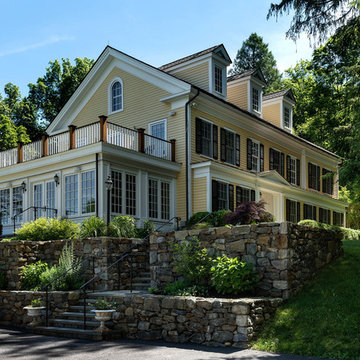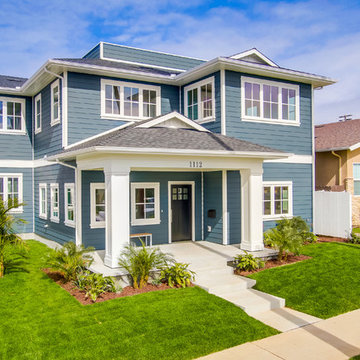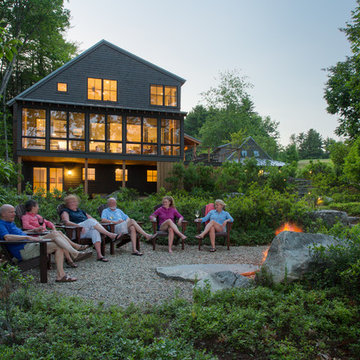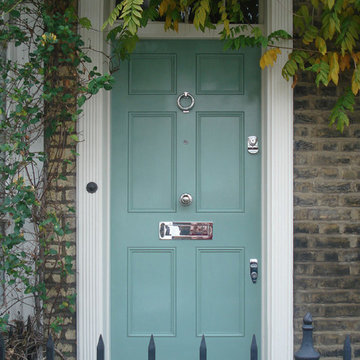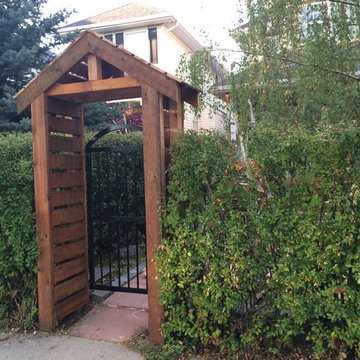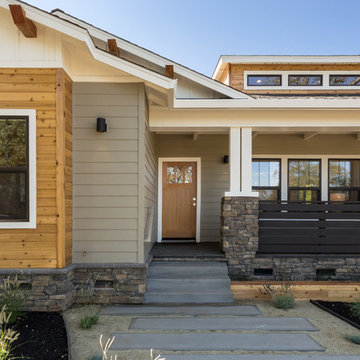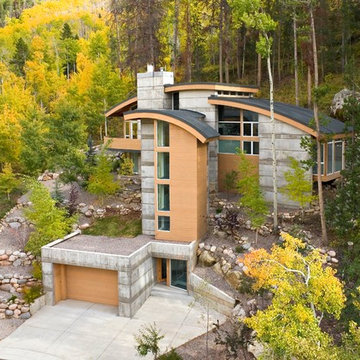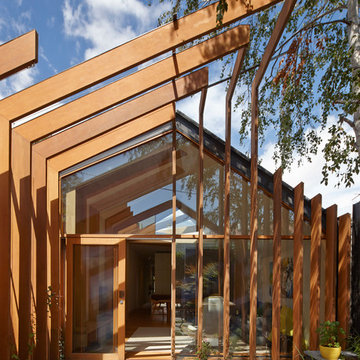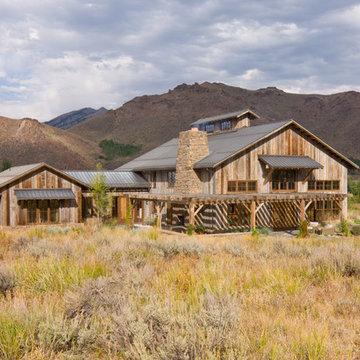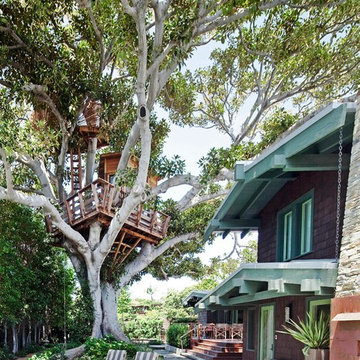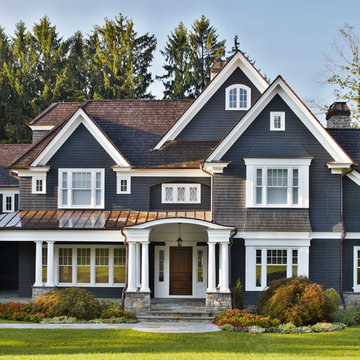Exterior Design Ideas
Refine by:
Budget
Sort by:Popular Today
61 - 80 of 438,650 photos
Item 1 of 3
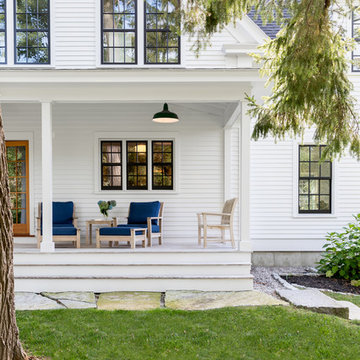
Lovely spot to enjoy a conversation in the evening hours. Featuring Marvin Ultimate Double Hung Windows and Simpson Doors.

The pocketing steel lift and slide door opens up the Great Room to the Entry Courtyard for an expanded entertainment space.

This post-war, plain bungalow was transformed into a charming cottage with this new exterior detail, which includes a new roof, red shutters, energy-efficient windows, and a beautiful new front porch that matched the roof line. Window boxes with matching corbels were also added to the exterior, along with pleated copper roofing on the large window and side door.
Photo courtesy of Kate Benjamin Photography
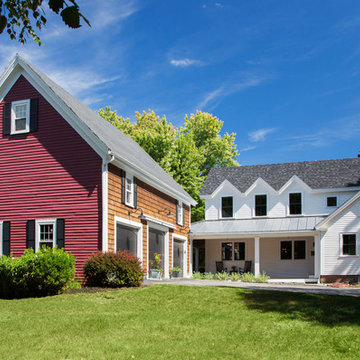
When Cummings Architects first met with the owners of this understated country farmhouse, the building’s layout and design was an incoherent jumble. The original bones of the building were almost unrecognizable. All of the original windows, doors, flooring, and trims – even the country kitchen – had been removed. Mathew and his team began a thorough design discovery process to find the design solution that would enable them to breathe life back into the old farmhouse in a way that acknowledged the building’s venerable history while also providing for a modern living by a growing family.
The redesign included the addition of a new eat-in kitchen, bedrooms, bathrooms, wrap around porch, and stone fireplaces. To begin the transforming restoration, the team designed a generous, twenty-four square foot kitchen addition with custom, farmers-style cabinetry and timber framing. The team walked the homeowners through each detail the cabinetry layout, materials, and finishes. Salvaged materials were used and authentic craftsmanship lent a sense of place and history to the fabric of the space.
The new master suite included a cathedral ceiling showcasing beautifully worn salvaged timbers. The team continued with the farm theme, using sliding barn doors to separate the custom-designed master bath and closet. The new second-floor hallway features a bold, red floor while new transoms in each bedroom let in plenty of light. A summer stair, detailed and crafted with authentic details, was added for additional access and charm.
Finally, a welcoming farmer’s porch wraps around the side entry, connecting to the rear yard via a gracefully engineered grade. This large outdoor space provides seating for large groups of people to visit and dine next to the beautiful outdoor landscape and the new exterior stone fireplace.
Though it had temporarily lost its identity, with the help of the team at Cummings Architects, this lovely farmhouse has regained not only its former charm but also a new life through beautifully integrated modern features designed for today’s family.
Photo by Eric Roth
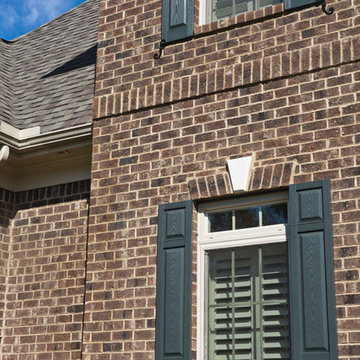
If you're looking for exterior cladding that will feature the best elements of the earth it's built on, consider Northampton brick. By bringing together all of nature's best tones, browns, creams and burnt grays, Triangle Brick Company's Standard-tier Northampton brick offers a level of variety and versatility to your building project. No matter where your project is built, this sand-faced brick will both match and enhance its natural setting. Looking for a more rustic texture, but love these colors?
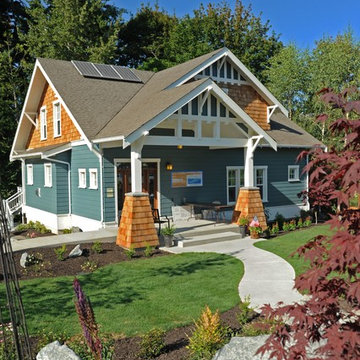
The outside of the house is as inviting as the inside. With a classic craftsman feel, winding paths through the landscape, and lots of home efficiency upgrades, this is a class act!
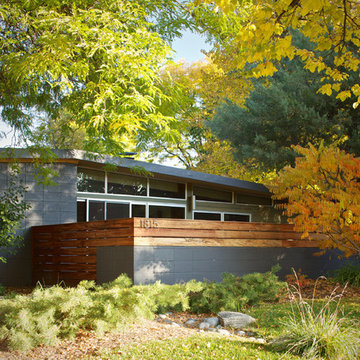
Tigerwood Horizontal Fence on Cinder Block Patio Wall. Opened Entire Front of House Adding New Windows, Patio Doors and Clerestory. Photo by David Lauer. www.davidlauerphotography.com
Exterior Design Ideas
4

