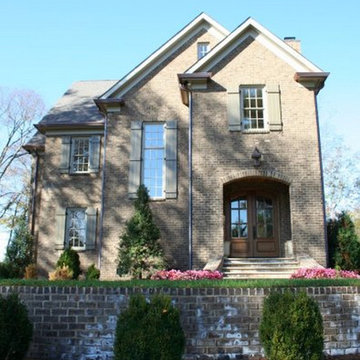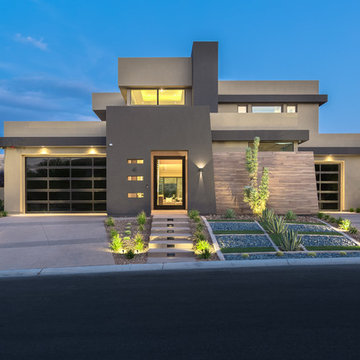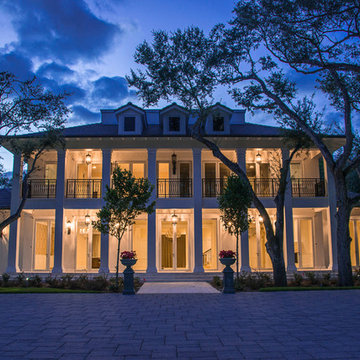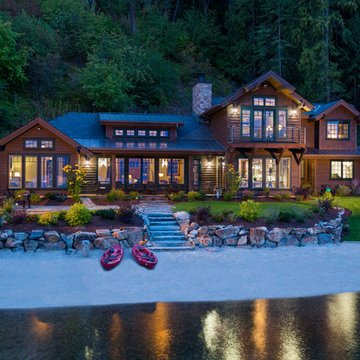Exterior Design Ideas
Refine by:
Budget
Sort by:Popular Today
41 - 60 of 390,486 photos
Item 1 of 3
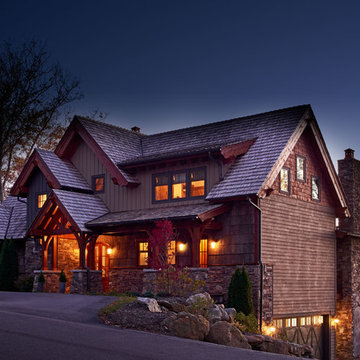
This beautiful MossCreek custom designed home is very unique in that it features the rustic styling that MossCreek is known for, while also including stunning midcentury interior details and elements. The clients wanted a mountain home that blended in perfectly with its surroundings, but also served as a reminder of their primary residence in Florida. Perfectly blended together, the result is another MossCreek home that accurately reflects a client's taste.
Custom Home Design by MossCreek.
Construction by Rick Riddle.
Photography by Dustin Peck Photography.

The front porch of the existing house remained. It made a good proportional guide for expanding the 2nd floor. The master bathroom bumps out to the side. And, hand sawn wood brackets hold up the traditional flying-rafter eaves.
Max Sall Photography

We were excited when the homeowners of this project approached us to help them with their whole house remodel as this is a historic preservation project. The historical society has approved this remodel. As part of that distinction we had to honor the original look of the home; keeping the façade updated but intact. For example the doors and windows are new but they were made as replicas to the originals. The homeowners were relocating from the Inland Empire to be closer to their daughter and grandchildren. One of their requests was additional living space. In order to achieve this we added a second story to the home while ensuring that it was in character with the original structure. The interior of the home is all new. It features all new plumbing, electrical and HVAC. Although the home is a Spanish Revival the homeowners style on the interior of the home is very traditional. The project features a home gym as it is important to the homeowners to stay healthy and fit. The kitchen / great room was designed so that the homewoners could spend time with their daughter and her children. The home features two master bedroom suites. One is upstairs and the other one is down stairs. The homeowners prefer to use the downstairs version as they are not forced to use the stairs. They have left the upstairs master suite as a guest suite.
Enjoy some of the before and after images of this project:
http://www.houzz.com/discussions/3549200/old-garage-office-turned-gym-in-los-angeles
http://www.houzz.com/discussions/3558821/la-face-lift-for-the-patio
http://www.houzz.com/discussions/3569717/la-kitchen-remodel
http://www.houzz.com/discussions/3579013/los-angeles-entry-hall
http://www.houzz.com/discussions/3592549/exterior-shots-of-a-whole-house-remodel-in-la
http://www.houzz.com/discussions/3607481/living-dining-rooms-become-a-library-and-formal-dining-room-in-la
http://www.houzz.com/discussions/3628842/bathroom-makeover-in-los-angeles-ca
http://www.houzz.com/discussions/3640770/sweet-dreams-la-bedroom-remodels
Exterior: Approved by the historical society as a Spanish Revival, the second story of this home was an addition. All of the windows and doors were replicated to match the original styling of the house. The roof is a combination of Gable and Hip and is made of red clay tile. The arched door and windows are typical of Spanish Revival. The home also features a Juliette Balcony and window.
Library / Living Room: The library offers Pocket Doors and custom bookcases.
Powder Room: This powder room has a black toilet and Herringbone travertine.
Kitchen: This kitchen was designed for someone who likes to cook! It features a Pot Filler, a peninsula and an island, a prep sink in the island, and cookbook storage on the end of the peninsula. The homeowners opted for a mix of stainless and paneled appliances. Although they have a formal dining room they wanted a casual breakfast area to enjoy informal meals with their grandchildren. The kitchen also utilizes a mix of recessed lighting and pendant lights. A wine refrigerator and outlets conveniently located on the island and around the backsplash are the modern updates that were important to the homeowners.
Master bath: The master bath enjoys both a soaking tub and a large shower with body sprayers and hand held. For privacy, the bidet was placed in a water closet next to the shower. There is plenty of counter space in this bathroom which even includes a makeup table.
Staircase: The staircase features a decorative niche
Upstairs master suite: The upstairs master suite features the Juliette balcony
Outside: Wanting to take advantage of southern California living the homeowners requested an outdoor kitchen complete with retractable awning. The fountain and lounging furniture keep it light.
Home gym: This gym comes completed with rubberized floor covering and dedicated bathroom. It also features its own HVAC system and wall mounted TV.
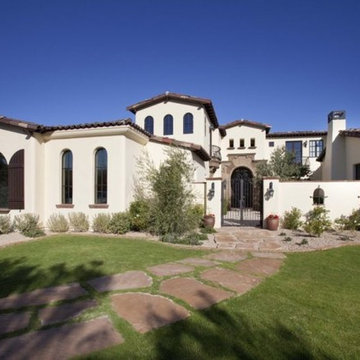
Architectural Design by I PLAN, LLC - Santa Barbara Style Home - Paradise Valley, AZ

This little white cottage has been a hit! See our project " Little White Cottage for more photos. We have plans from 1379SF to 2745SF.

New home construction in Homewood Alabama photographed for Willow Homes, Willow Design Studio, and Triton Stone Group by Birmingham Alabama based architectural and interiors photographer Tommy Daspit. You can see more of his work at http://tommydaspit.com
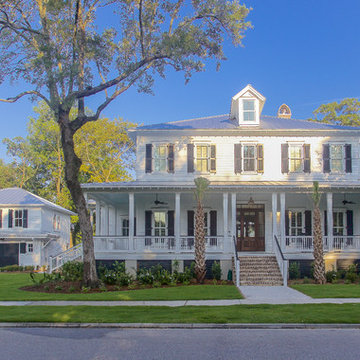
Home plan available through Allison Ramsey Architects; Eliot Tuckerman - Photography

This house is adjacent to the first house, and was under construction when I began working with the clients. They had already selected red window frames, and the siding was unfinished, needing to be painted. Sherwin Williams colors were requested by the builder. They wanted it to work with the neighboring house, but have its own character, and to use a darker green in combination with other colors. The light trim is Sherwin Williams, Netsuke, the tan is Basket Beige. The color on the risers on the steps is slightly deeper. Basket Beige is used for the garage door, the indentation on the front columns, the accent in the front peak of the roof, the siding on the front porch, and the back of the house. It also is used for the fascia board above the two columns under the front curving roofline. The fascia and columns are outlined in Netsuke, which is also used for the details on the garage door, and the trim around the red windows. The Hardie shingle is in green, as is the siding on the side of the garage. Linda H. Bassert, Masterworks Window Fashions & Design, LLC

Built from the ground up on 80 acres outside Dallas, Oregon, this new modern ranch house is a balanced blend of natural and industrial elements. The custom home beautifully combines various materials, unique lines and angles, and attractive finishes throughout. The property owners wanted to create a living space with a strong indoor-outdoor connection. We integrated built-in sky lights, floor-to-ceiling windows and vaulted ceilings to attract ample, natural lighting. The master bathroom is spacious and features an open shower room with soaking tub and natural pebble tiling. There is custom-built cabinetry throughout the home, including extensive closet space, library shelving, and floating side tables in the master bedroom. The home flows easily from one room to the next and features a covered walkway between the garage and house. One of our favorite features in the home is the two-sided fireplace – one side facing the living room and the other facing the outdoor space. In addition to the fireplace, the homeowners can enjoy an outdoor living space including a seating area, in-ground fire pit and soaking tub.

In fill project in a historic overlay neighborhood. Custom designed LEED Platinum residence.
Showcase Photography
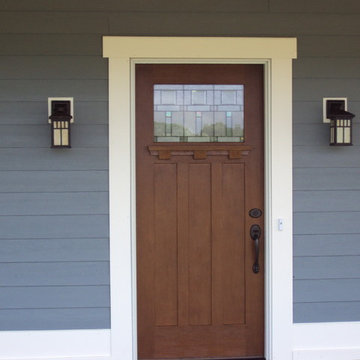
Pella Entry Door with Craftsmen Style Trim and Lighting. Siding is James Hardiplank Lap Siding color is boothbay blue.
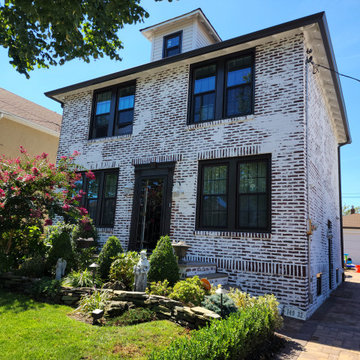
Side view of German smeared home. Home German smeared in a rustic style.
Rustic style focuses on grout lines and some clustered areas of brick, creating a one of a kind pattern. Great for covering areas of mix matched brick

A south facing extension has been built to convert a derelict Grade II listed barn into a sustainable, contemporary and comfortable home that invites natural light into the living spaces with glass extension to barn.
Glovers Barn was a derelict 15th Century Grade II listed barn on the ‘Historic Buildings at Risk’ register in need of a complete barn renovation to transform it from a dark, constrained dwelling to an open, inviting and functional abode.
Stamos Yeoh Architects thoughtfully designed a rear south west glass extension to barn with 20mm minimal sightline slim framed sliding glass doors to maximise the natural light ingress into the home. The flush thresholds enable easy access between the kitchen and external living spaces connecting to the mature gardens.
Exterior Design Ideas
3
