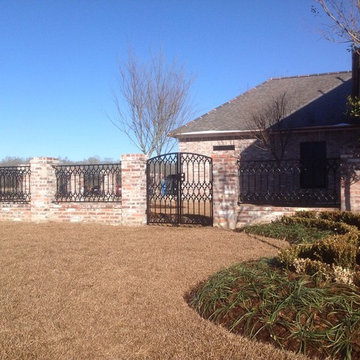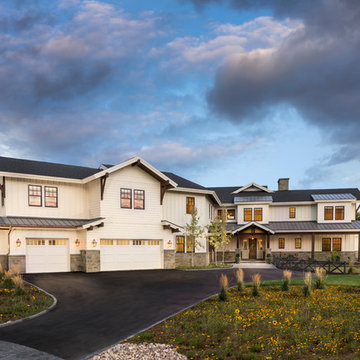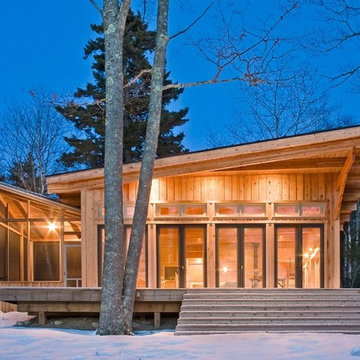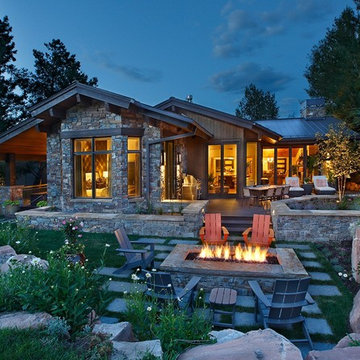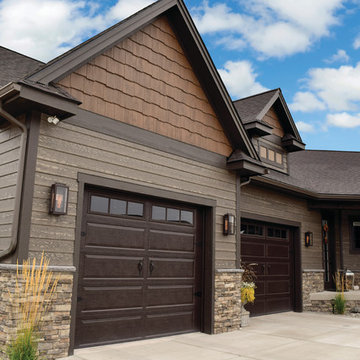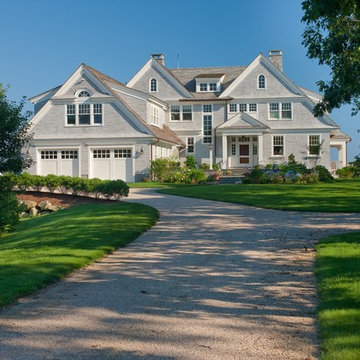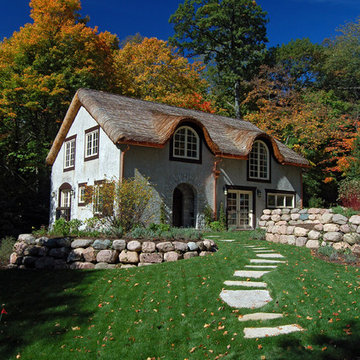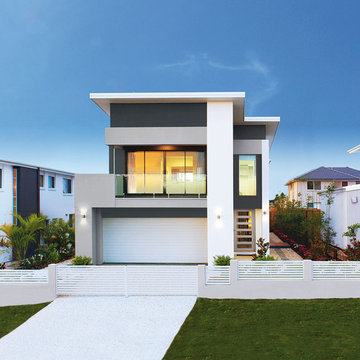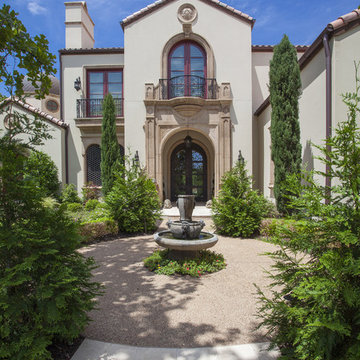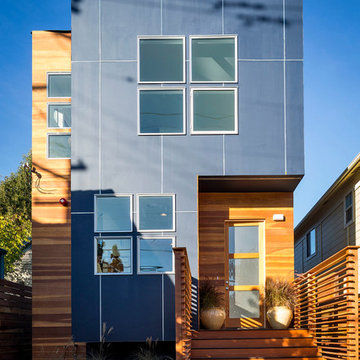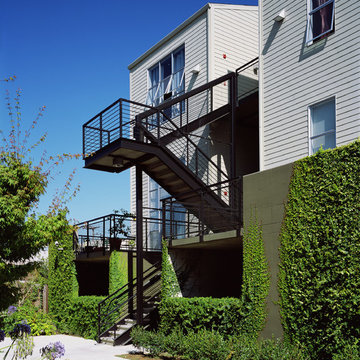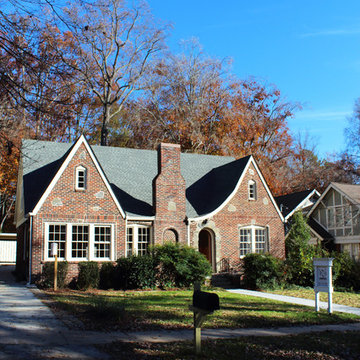Exterior Design Ideas
Refine by:
Budget
Sort by:Popular Today
61 - 80 of 383,255 photos
Item 1 of 3

A glass extension to a grade II listed cottage with specialist glazing design and install by IQ Glass.
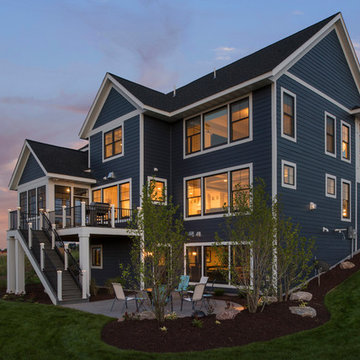
A dramatic backyard view with three levels of large windows, a four season porch which leads to the large deck which steps down to the patio - Photography SpaceCrafting

Mountain Peek is a custom residence located within the Yellowstone Club in Big Sky, Montana. The layout of the home was heavily influenced by the site. Instead of building up vertically the floor plan reaches out horizontally with slight elevations between different spaces. This allowed for beautiful views from every space and also gave us the ability to play with roof heights for each individual space. Natural stone and rustic wood are accented by steal beams and metal work throughout the home.
(photos by Whitney Kamman)
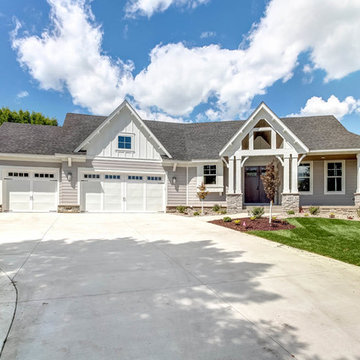
Creek Hill Custom Homes' latest luxury rambler featuring an expansive gourmet kitchen with custom cabinetry and large center island, bonus recreation room, main floor office, private master suite and more! | Creek Hill Custom Homes MN

Lake Cottage Porch, standing seam metal roofing and cedar shakes blend into the Vermont fall foliage. Simple and elegant.
Photos by Susan Teare
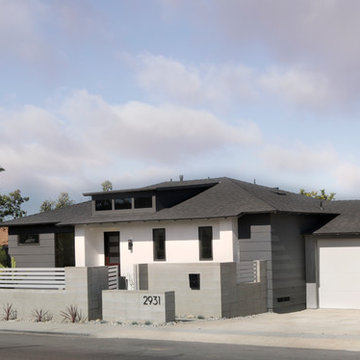
The original house was a nondescript green stucco box with a low hip roof.
To create architectural interest and dimension, we added the shed dormer and the pilasters, extended the front eaves to capture the pilasters, and we built the block wall with horizontal rails.
The shed dormer adds height and depth to the hip roof, which would otherwise be too plain. It was difficult to find any inspiration photos for a modern house with a hip roof and shed dormer. After a couple mock-ups, we refined the dormer slope and proportions to work well with the rest of the design.
Most of the house's cladding is the wide gray lap siding. White stucco with a smooth Santa Barbara finish and the white flush panel garage door provide a strong contrast.
Thanks to Architect Marc Fredrickson for the inspiration sketches that evolved into the final exterior design.
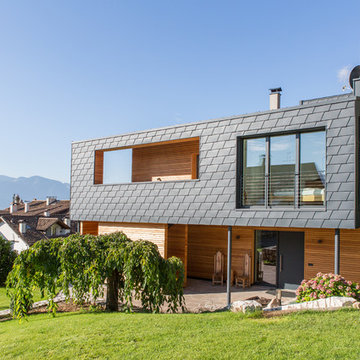
Collaborator: Arch. Franz Kosta
Arch. Federico Campagnino
Marion Lafogler © 2016 - Houzz
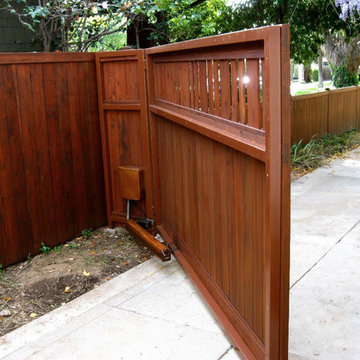
Double driveway gate with Clear redwood and Conheart redwood Columns. http://harwellfences.com
Exterior Design Ideas
4
