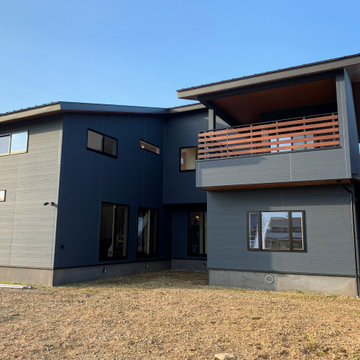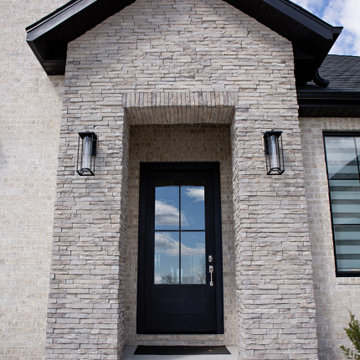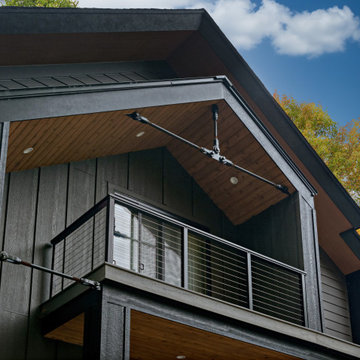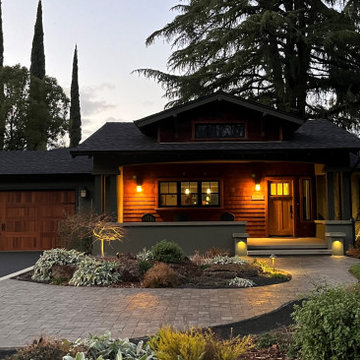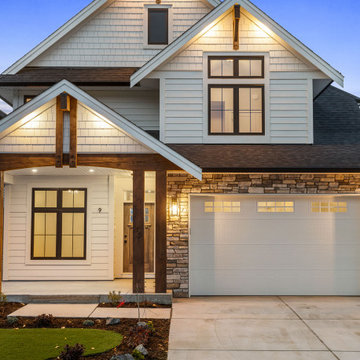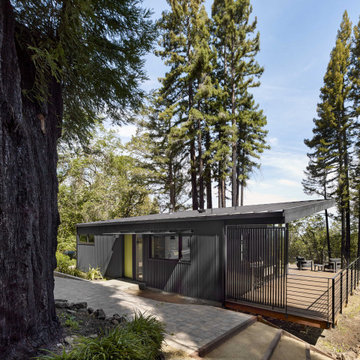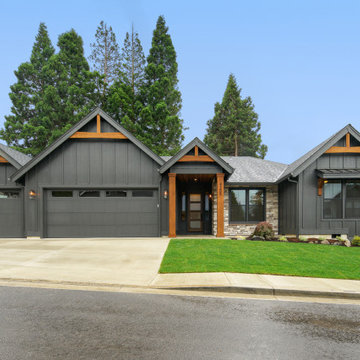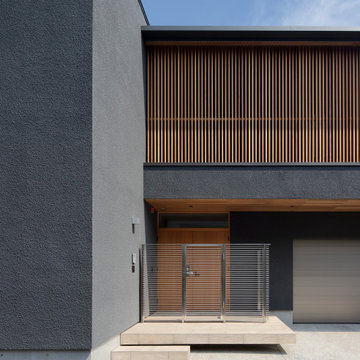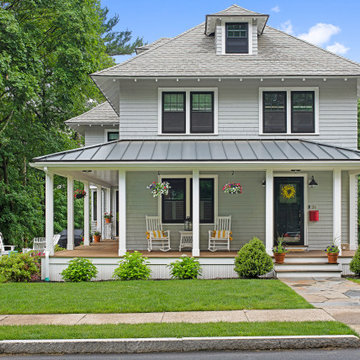Exterior Design Ideas with a Black Roof and a Red Roof
Refine by:
Budget
Sort by:Popular Today
21 - 40 of 15,816 photos
Item 1 of 3
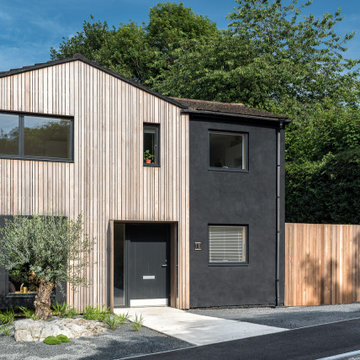
Exterior of a 1960s detached house, remodelled with cedar cladding and black render

A series of cantilevered gables that separate each space visually. On the left, the Primary bedroom features its own private outdoor area, with direct access to the refreshing pool. In the middle, the stone walls highlight the living room, with large sliding doors that connect to the outside. The open floor kitchen and family room are on the right, with access to the cabana.
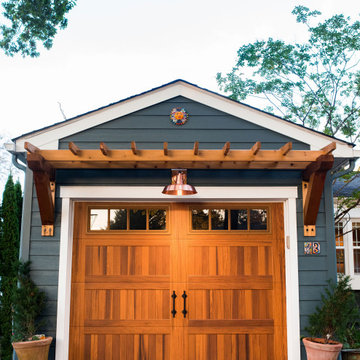
Rancher exterior remodel - craftsman portico and pergola addition. Custom cedar woodwork with moravian star pendant and copper roof. Cedar Portico. Cedar Pavilion. Doylestown, PA remodelers
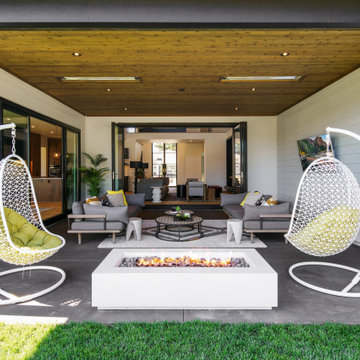
MODERN PRAIRIE HILL COUNTRY
2021 PARADE OF HOMES
BEST OF SHOW
Capturing the heart of working and playing from home, The Pradera is a functional design with flowing spaces. It embodies the new age of busy professionals working from home who also enjoy an indoor, outdoor living experience.

Modern Farmhouse architecture is all about putting a contemporary twist on a warm, welcoming traditional style. This spacious two-story custom design is a fresh, modern take on a traditional-style home. Clean, simple lines repeat throughout the design with classic gabled roofs, vertical cladding, and contrasting windows. Rustic details like the wrap around porch and timber supports make this home fit in perfectly to its Rocky Mountain setting. While the black and white color scheme keeps things simple, a variety of materials bring visual depth for a cozy feel.
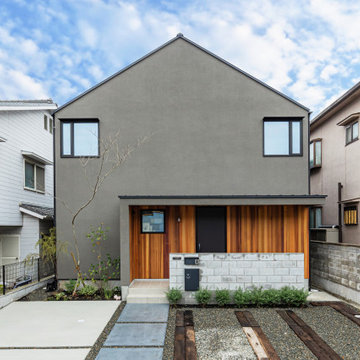
お客様のこだわりの1つである三角屋根。
正面から見たときに、窓がシンメトリーになるよう間取りも考慮。玄関ドアの高さと軒の高さを合わせることで、縦と横のラインが強調しシンプルに見えるよう工夫。アクセントに玄関廻りは板張り(レッドシダー)に。
メインの植栽はアオダモの木。シンプルな外観に映えるような樹形にすることで、一気に雰囲気のある外観がうまれる。
Exterior Design Ideas with a Black Roof and a Red Roof
2

