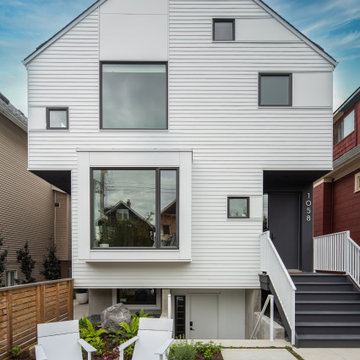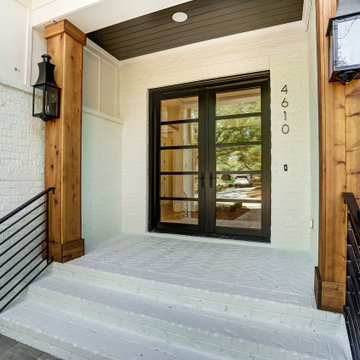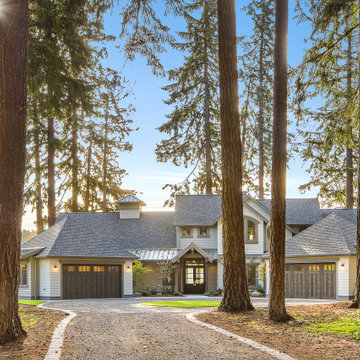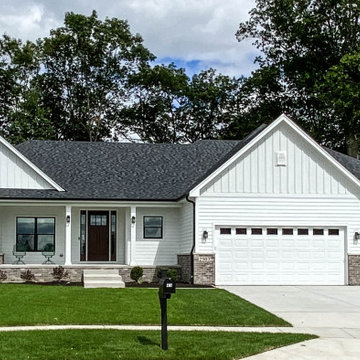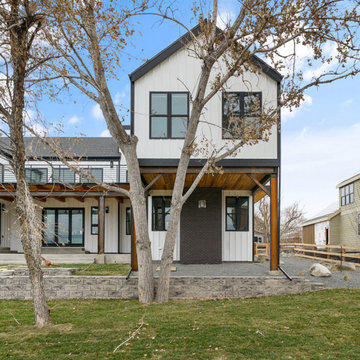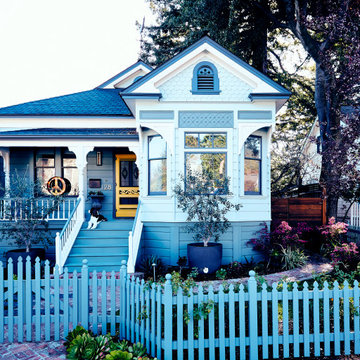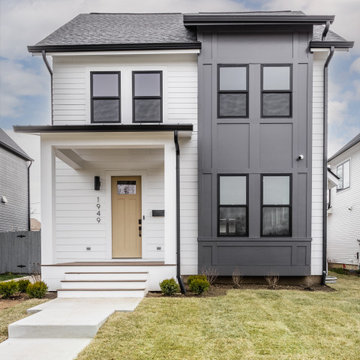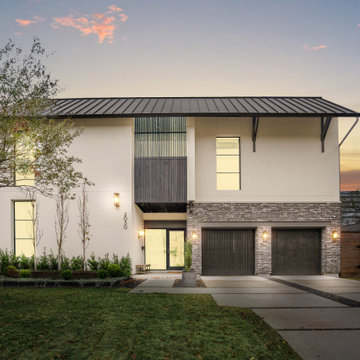Exterior Design Ideas with a Black Roof
Refine by:
Budget
Sort by:Popular Today
81 - 100 of 13,873 photos
Item 1 of 2
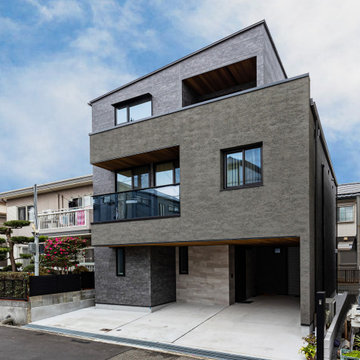
ビルトインガレージやオーバーハング、強靭なSE構法ならではのダイナミックな外観。
外壁は、大判タイル・サイディング・塗り壁を組み合わせた仕上がりに。色はマットなグレー系でまとめ、重厚感ある雰囲気を演出。
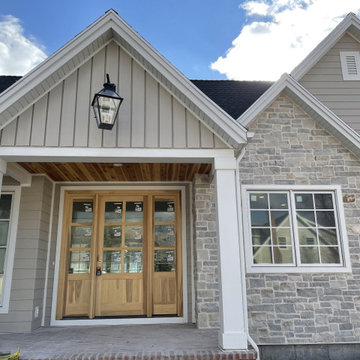
The Quarry Mill's Catskill real thin stone veneer adds character as an exterior accent wall on the front of this beautiful home. Catskill is a neutral blend of split face stone from two neighboring quarries. The natural thin stone veneer has subtle color variation between the greys and whites with a beautiful cohesive finished look once installed. One quarry provides the lighter monochromatic greys and the other quarry brings the darker pieces with beautiful graining. We show the stone with a standard grey mortar for consistency; however, some designers and architects prefer a white or lime tone mortar with this product. Adjusting the mortar color is something that should be done cautiously as it can take away from the natural beauty of the stone. Catskill lends itself to lighter mortar as it makes the pieces stand out.

We preserved and restored the front brick facade on this Worker Cottage renovation. A new roof slope was created with the existing dormers and new windows were added to the dormers to filter more natural light into the house. The existing rear exterior had zero connection to the backyard, so we removed the back porch, brought the first level down to grade, and designed an easy walkout connection to the yard. The new master suite now has a private balcony with roof overhangs to provide protection from sun and rain.

A Scandinavian modern home in Shorewood, Minnesota with simple gable roof forms, black exterior, patio overlooking a nearby lake, and expansive windows.

This 1970s ranch home in South East Denver was roasting in the summer and freezing in the winter. It was also time to replace the wood composite siding throughout the home. Since Colorado Siding Repair was planning to remove and replace all the siding, we proposed that we install OSB underlayment and insulation under the new siding to improve it’s heating and cooling throughout the year.
After we addressed the insulation of their home, we installed James Hardie ColorPlus® fiber cement siding in Grey Slate with Arctic White trim. James Hardie offers ColorPlus® Board & Batten. We installed Board & Batten in the front of the home and Cedarmill HardiPlank® in the back of the home. Fiber cement siding also helps improve the insulative value of any home because of the quality of the product and how durable it is against Colorado’s harsh climate.
We also installed James Hardie beaded porch panel for the ceiling above the front porch to complete this home exterior make over. We think that this 1970s ranch home looks like a dream now with the full exterior remodel. What do you think?
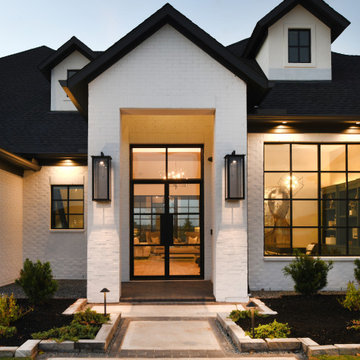
Transitional styled exterior, white painted brick, black composition shingled roof, linear coach lights, black framed glass doors
Exterior Design Ideas with a Black Roof
5



