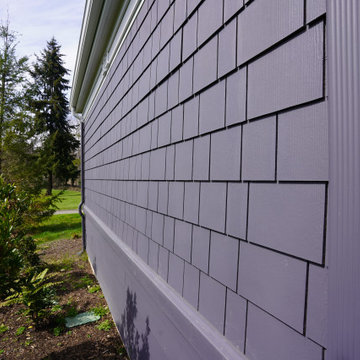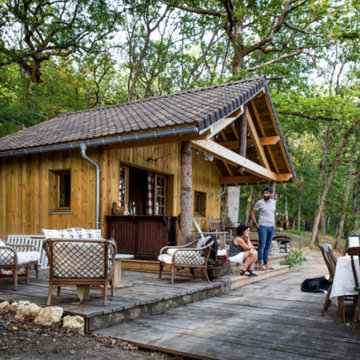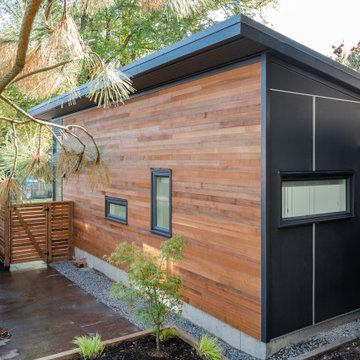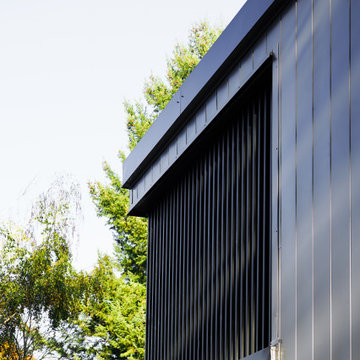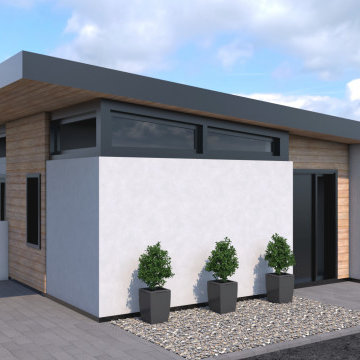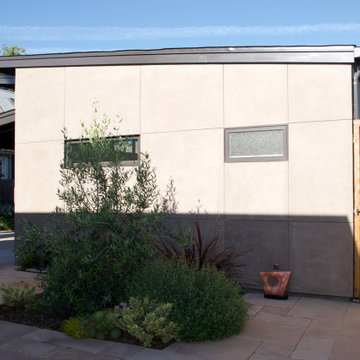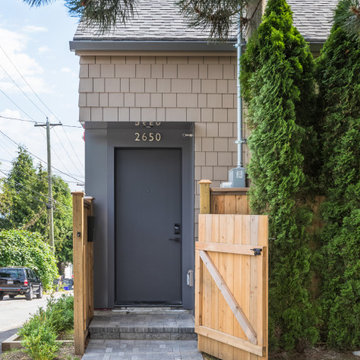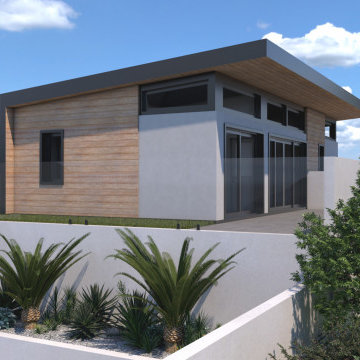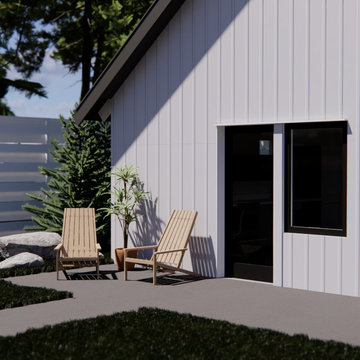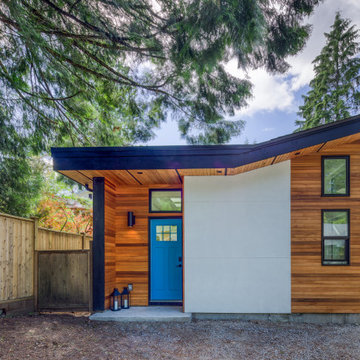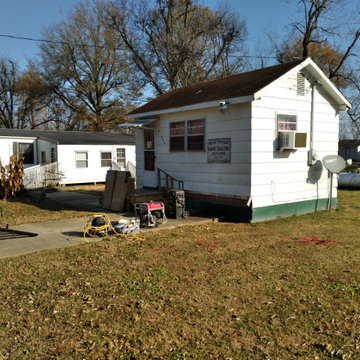Exterior Design Ideas with a Black Roof
Refine by:
Budget
Sort by:Popular Today
81 - 100 of 260 photos
Item 1 of 3
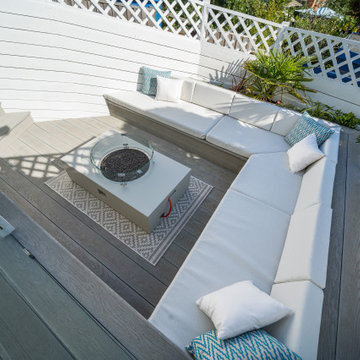
Nestled in the heart of Cowes on the Isle of Wight, this gorgeous Hampton's style cottage proves that good things, do indeed, come in 'small packages'!
Small spaces packed with BIG designs and even larger solutions, this cottage may be small, but it's certainly mighty, ensuring that storage is not forgotten about, alongside practical amenities.
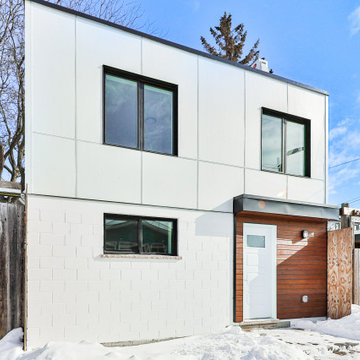
New 2 Story 1,200-square-foot laneway house. The two-bed, two-bath unit had hardwood floors throughout, a washer and dryer; and an open concept living room, dining room and kitchen. This forward thinking secondary building is all Electric, NO natural gas. Heated with air to air heat pumps and supplemental electric baseboard heaters (if needed). Includes future Solar array rough-in and structural built to receive a soil green roof down the road.
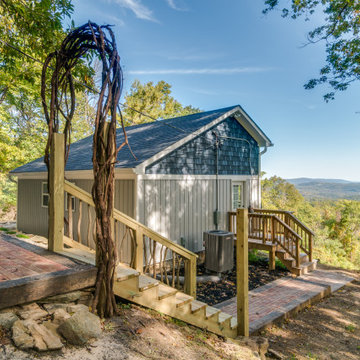
We wanted to transform the entry to garner a cottage feel upon approach. Walk and steps were done with railroad tie borders with recycled brick taken from a project in Old Town Alexandria
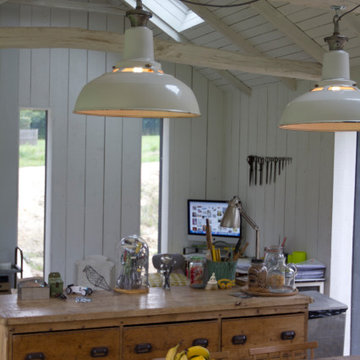
Conversion of a Grade II listed apple barn into a one bedroom residence set within the beautiful Kent countryside
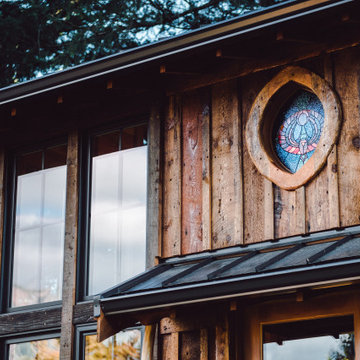
Studio and Guestroom with space for office, yoga and sleeping loft. Custom Stained Glass by local artist Jessi Davis. Reclaimed wood includes fir, larch, pine, cedar and juniper.
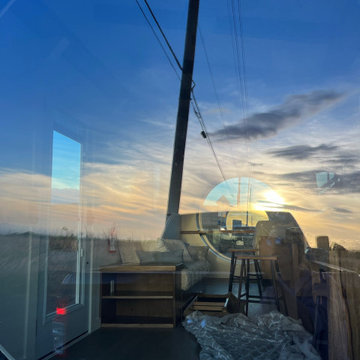
This portable custom home office add-on was inspired by the Oasis model with its 6' round windows (yes, there are two of them!). The Round windows are pushed out creating a space to span bar slab to sit at with a ledge for your feet and tile detailing. The other End is left open so you can lounge in the round window and use it as a reading nook.
The Office had 4 desk spaces, a flatscreen tv and a built-in couch with storage underneath and at it's sides. The end tables are part of the love-seat and serve as bookshelves and are sturdy enough to sit on. There is accent lighting and a 2x10" ledge that leads around the entire room- it is strong enough to be used as a library storing hundreds of books.
This office is built on an 8x20' trailer. paradisetinyhomes.com
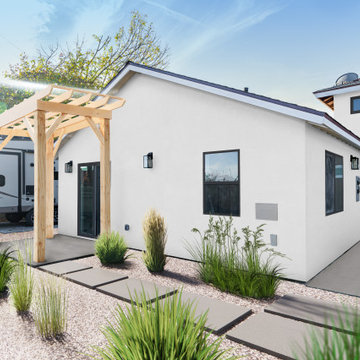
Introducing a stunning new construction that brings modern home design to life - a complete ADU remodel with exquisite features and contemporary touches that are sure to impress. The single wall kitchen layout is a standout feature, complete with sleek grey cabinetry, a clean white backsplash, and sophisticated stainless steel fixtures. Adorned with elegant white marble countertops and light hardwood floors that seamlessly flow throughout the space, this kitchen is not just visually appealing, but also functional and practical for daily use. The spacious bedroom is equally impressive, boasting a beautiful bathroom with luxurious marble details that exude a sense of indulgence and sophistication. With its sleek modern design and impeccable craftsmanship, this ADU remodel is the perfect choice for anyone looking to turn their home into a stylish, sophisticated oasis.
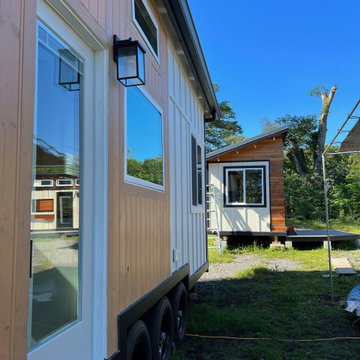
This was at an open house we had at Ola Brew!
This Paradise Model ATU is extra tall and grand! As you would in you have a couch for lounging, a 6 drawer dresser for clothing, and a seating area and closet that mirrors the kitchen. Quartz countertops waterfall over the side of the cabinets encasing them in stone. The custom kitchen cabinetry is sealed in a clear coat keeping the wood tone light. Black hardware accents with contrast to the light wood. A main-floor bedroom- no crawling in and out of bed. The wallpaper was an owner request; what do you think of their choice?
The bathroom has natural edge Hawaiian mango wood slabs spanning the length of the bump-out: the vanity countertop and the shelf beneath. The entire bump-out-side wall is tiled floor to ceiling with a diamond print pattern. The shower follows the high contrast trend with one white wall and one black wall in matching square pearl finish. The warmth of the terra cotta floor adds earthy warmth that gives life to the wood. 3 wall lights hang down illuminating the vanity, though durning the day, you likely wont need it with the natural light shining in from two perfect angled long windows.
This Paradise model was way customized. The biggest alterations were to remove the loft altogether and have one consistent roofline throughout. We were able to make the kitchen windows a bit taller because there was no loft we had to stay below over the kitchen. This ATU was perfect for an extra tall person. After editing out a loft, we had these big interior walls to work with and although we always have the high-up octagon windows on the interior walls to keep thing light and the flow coming through, we took it a step (or should I say foot) further and made the french pocket doors extra tall. This also made the shower wall tile and shower head extra tall. We added another ceiling fan above the kitchen and when all of those awning windows are opened up, all the hot air goes right up and out.
Exterior Design Ideas with a Black Roof
5

