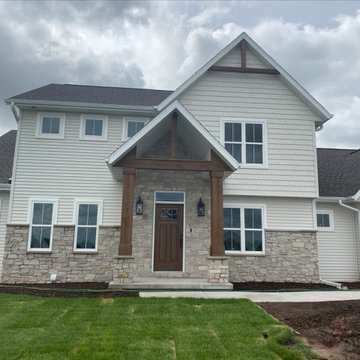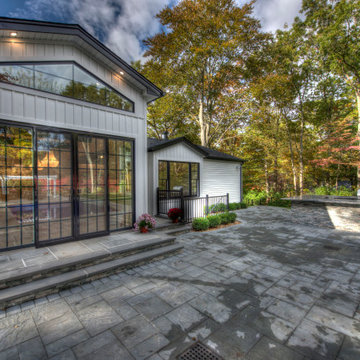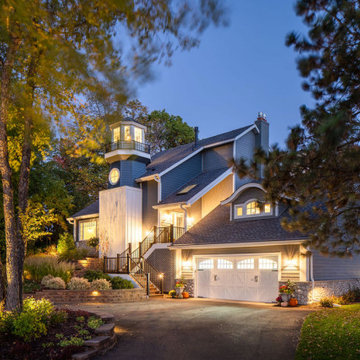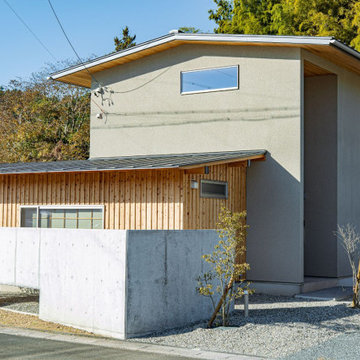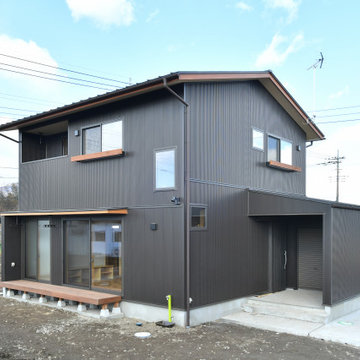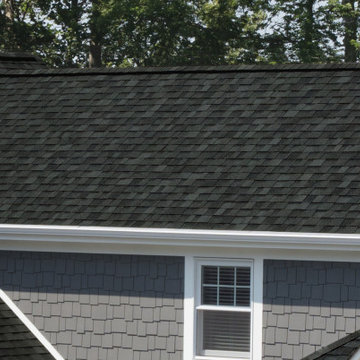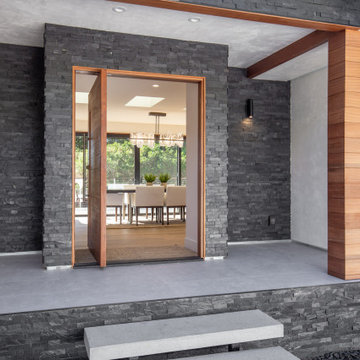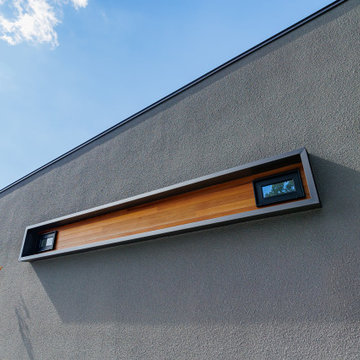Exterior Design Ideas with a Black Roof
Refine by:
Budget
Sort by:Popular Today
141 - 160 of 681 photos
Item 1 of 3
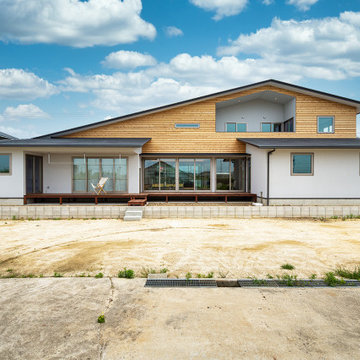
南側の外観の外観。ダイナミックな切妻屋根の大屋根から軒の深い下屋がせり出しています。2階のインナーバルコニーは2階の居室全てからアクセスすることができ、正面の広大な田園風景を望むことができます。1階リビング前には巾4間の大開口を設け、ウッドデッキによって庭空間と繋げています。
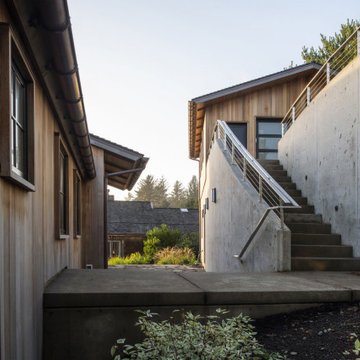
Contractor: Kevin F. Russo
Interiors: Anne McDonald Design
Photo: Scott Amundson
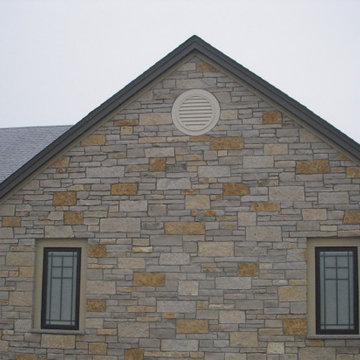
The Quarry Mill's Evanston real thin stone veneer adds classic character to the exterior of this beautiful home. Evanston is a classic blend of natural thin cut Wisconsin limestone that has been a favorite product for decades. The stone is a classic option due to its timeless and recognizable limestone colors in shades of gold and grey. The tones are neutral and liked by designers as they are not busy or distracting on large scale applications. Evanston’s ashlar style stones consist of familiar grey split face pieces mixed with gold jumpers. The larger gold pieces are called jumpers because on the finished wall they jump up a course or two compared to the stones around them. This type of installation is a common and comfortable masonry style.
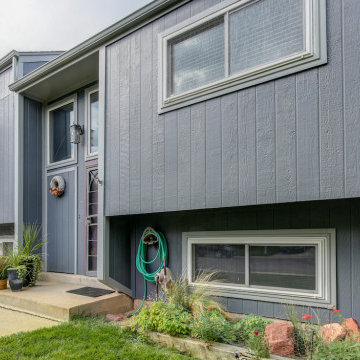
This split level property in Centennial, Colorado had T1-11 siding. The paint was peeling and the composite wood was swelling and flaking off in areas. This home needed some TLC.
Colorado Siding Repair installed James Hardie’s primed Sierra 8 Panel Siding to match the current look. Once the new siding was in place, we painted the whole house with Sherwin-William’s Duration. The homeowner chose Web Gray, trim in Early Gray, and the front door in Expressive Plum. This straight-forward, cost-effective home exterior renovation drastically improved the curb appeal of this home. What do you think?
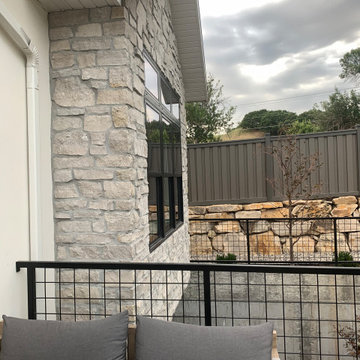
Exterior faced with Painted brick and Natural Stone.
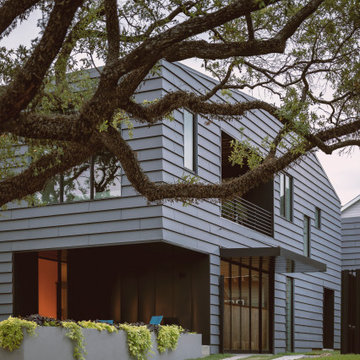
This home for a family of four in Houston Heights nods to the neighborhood’s historic bungalows with oversized 'clapboard' siding and a gable roof form with a distinctly modern reinterpretation. Two mature live oak trees at the front of the site provide a shaded canopy upon entry. The volume of the building tapers slightly from the peak at the center of the site to the primary bedroom at the front of the home where a large window at the foot of the bed frames a view of the tree canopy.
Spaces are carved away from the overall volume in order to bring outdoor space into the interior of the home. In addition to the porches at the front and back of the house that are typical to most homes, each bedroom also opens to a generous private patio recessed within the building’s volume. An interior atrium brings vegetation and natural light into the kitchen and dining spaces while a deep canopy provides shade to a broad opening just outside the living room. At the peak of the gabled roof, a skylight brings daylight into a lofted reading space.
The family’s penchant for puzzles inspired the details within the home. Throughout the house, irregularly shaped millwork door panels overlap with adjacent cabinet boxes to create interlocking planes. Staggered gaps in cabinet doors and drawers serve as handles, creating playful patterns. In the Puzzle Room, a custom designed table allows for puzzles in progress to be stored internally until homework is completed.
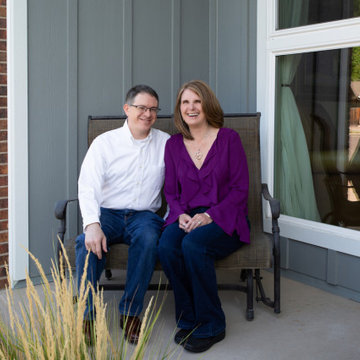
This 1970s ranch home in South East Denver was roasting in the summer and freezing in the winter. It was also time to replace the wood composite siding throughout the home. Since Colorado Siding Repair was planning to remove and replace all the siding, we proposed that we install OSB underlayment and insulation under the new siding to improve it’s heating and cooling throughout the year.
After we addressed the insulation of their home, we installed James Hardie ColorPlus® fiber cement siding in Grey Slate with Arctic White trim. James Hardie offers ColorPlus® Board & Batten. We installed Board & Batten in the front of the home and Cedarmill HardiPlank® in the back of the home. Fiber cement siding also helps improve the insulative value of any home because of the quality of the product and how durable it is against Colorado’s harsh climate.
We also installed James Hardie beaded porch panel for the ceiling above the front porch to complete this home exterior make over. We think that this 1970s ranch home looks like a dream now with the full exterior remodel. What do you think?
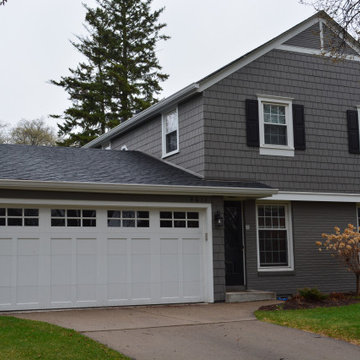
ames Hardie Aged Pewter siding made this Edina MN home into an instant classic. As you can see from the before picture, this 1950’s era Edina home was in need of an exterior update.
Once the old cedar shakes were removed, we inspected the sheathing underneath to make sure that we were going over a sound substrate. We then wrapped the home in James Hardie’s HardieWrap to guard against moisture intrusion and stop any air infiltration.
After the wrap was installed we used the James Hardie Arctic White trim for the fascia and window trim. One of the key features on this home was the use of the maintenance free crown moulding to duplicate the original look. We then installed the Aged Pewter straight edge shakes. Instead of using trim on the corners, we used metal corners to give the shakes a mitered look.
We were able to highlight the gable of this Edina MN home by using James Hardie Aged Pewter lap siding to create a unique detail that breaks up the big surface of the gable.
The final touch was the new custom made shutters in black. These shutters are the recessed panel type.
By replacing the garage door along with the project, these homeowners were able to get a contrast to their James Hardie Aged Pewter straight edge shakes that kept with the overall look of the house.
Another key piece of this transformation was the painting of the brick. Brick holds paint fairly well if it is in good shape. This can be one area where you can save some money by painting your existing brick instead of taking it off to replace it with stone or siding.
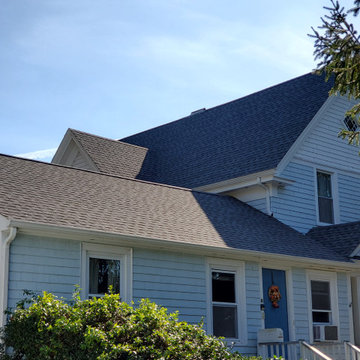
This South Dartmouth, MA home looks great thanks to a new GAF Roofing System.
GAF’s Timberline HDZ Roofing System is built tough! With a 130 mph wind rating and DuraGrip adhesive shingles this roof will stay in place during any New England weather! GAF’s Cobra Ridge Vent also provides the necessary ventilation to prevent ice dams and moisture buildup for a healthier home. As an award-winning GAF MasterElite contractor we also provide customers with a factory registered, 50-year, non-prorated, transferable roof warranty. In addition to exceptional performance and an industry-best warranty, GAF Timberline HDZ shingles have a genuine wood-shake look and comes in a beautiful collection of color blends. Whether you prefer bold colors like Patriot Red, Biscayne Blue, Hunter Green, or classic shades of gray and brown – you are sure to find a shingle color that reflects your home’s style. With the combination of durability and beauty at a fair price, it is easy to see why GAF shingles are North America’s #1 selling shingle!
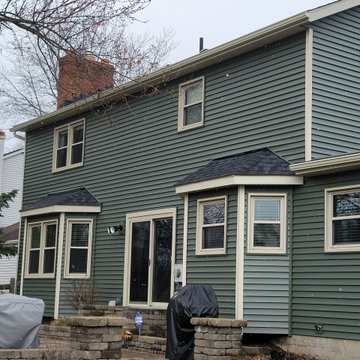
After we completed remodeling the kitchen, all 3 bathrooms it was time to turn the attention to the outside. We used our design program to show the different colors and textures before contracting. Came out spectacular.
Exterior Design Ideas with a Black Roof
8

