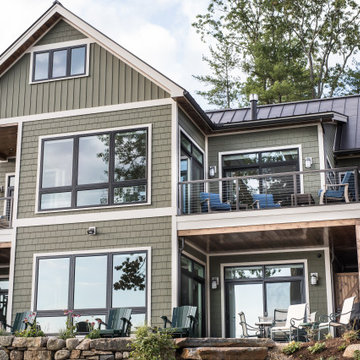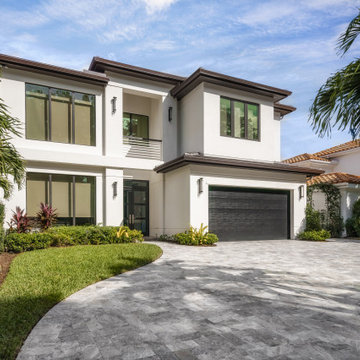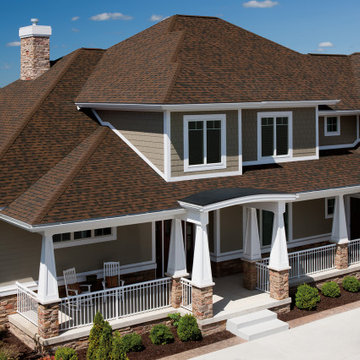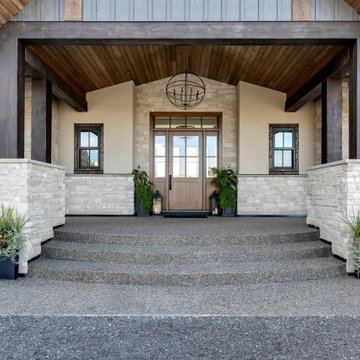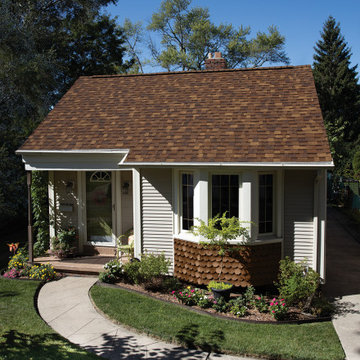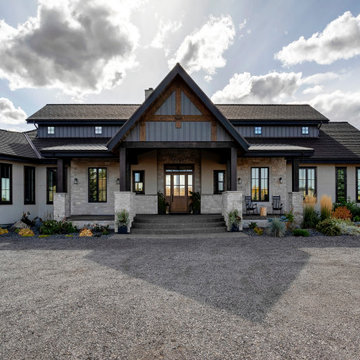Exterior Design Ideas with a Brown Roof
Refine by:
Budget
Sort by:Popular Today
1 - 20 of 323 photos
Item 1 of 3

The cottage style exterior of this newly remodeled ranch in Connecticut, belies its transitional interior design. The exterior of the home features wood shingle siding along with pvc trim work, a gently flared beltline separates the main level from the walk out lower level at the rear. Also on the rear of the house where the addition is most prominent there is a cozy deck, with maintenance free cable railings, a quaint gravel patio, and a garden shed with its own patio and fire pit gathering area.
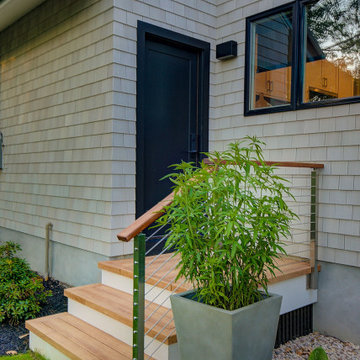
This charming ranch on the north fork of Long Island received a long overdo update. All the windows were replaced with more modern looking black framed Andersen casement windows. The front entry door and garage door compliment each other with the a column of horizontal windows. The Maibec siding really makes this house stand out while complimenting the natural surrounding. Finished with black gutters and leaders that compliment that offer function without taking away from the clean look of the new makeover. The front entry was given a streamlined entry with Timbertech decking and Viewrail railing. The rear deck, also Timbertech and Viewrail, include black lattice that finishes the rear deck with out detracting from the clean lines of this deck that spans the back of the house. The Viewrail provides the safety barrier needed without interfering with the amazing view of the water.

Malibu, CA / Whole Home Remodel / Exterior Remodel
For this exterior home remodeling project, we installed all new windows around the entire home, a complete roof replacement, the re-stuccoing of the entire exterior, replacement of the window trim and fascia, and a fresh exterior paint to finish.
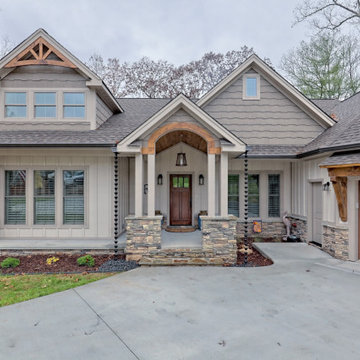
This welcoming Craftsman style home features an angled garage, statement fireplace, open floor plan, and a partly finished basement.

Architect : CKA
Light grey stained cedar siding, stucco, I-beam at garage to mud room breezeway, and standing seam metal roof. Private courtyards for dining room and home office.

Between the house and garage is a paver patio, perfect for outdoor entertaining.
Contractor: Maven Development
Photo: Emily Rose Imagery
Exterior Design Ideas with a Brown Roof
1


