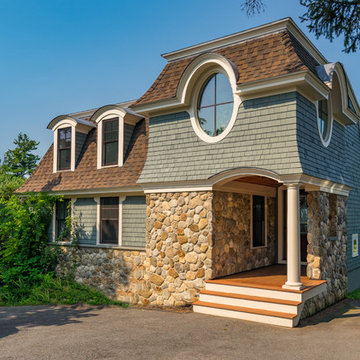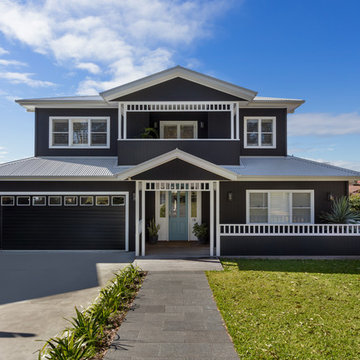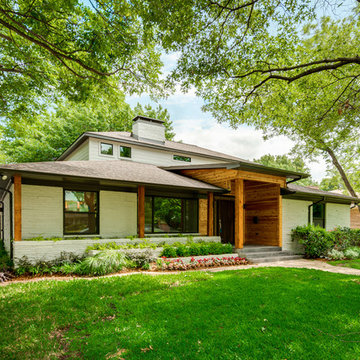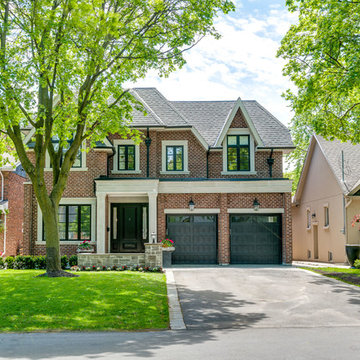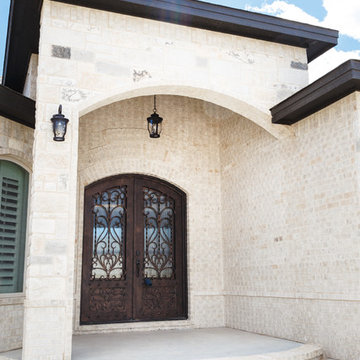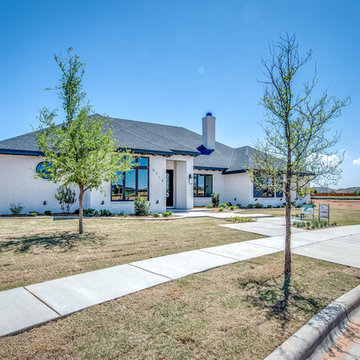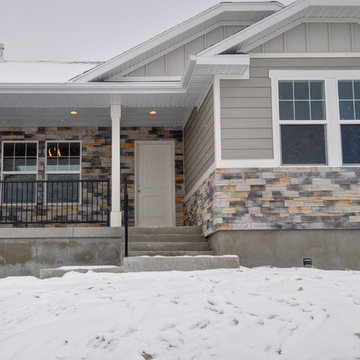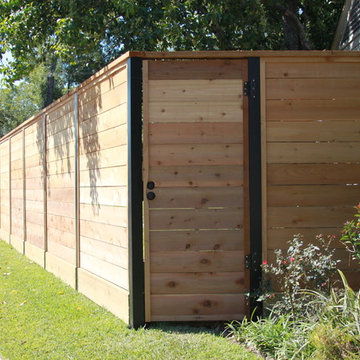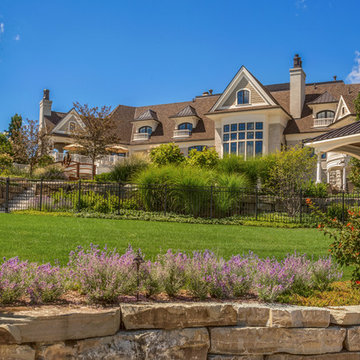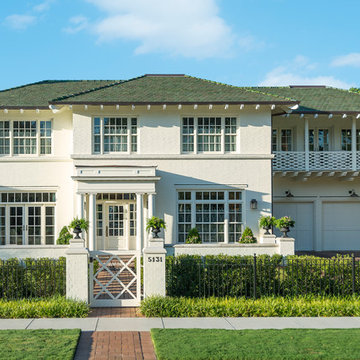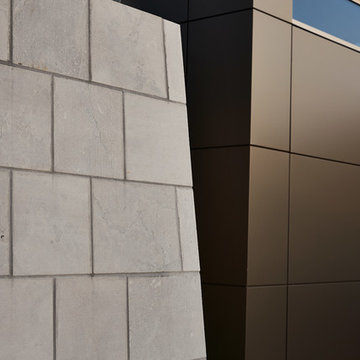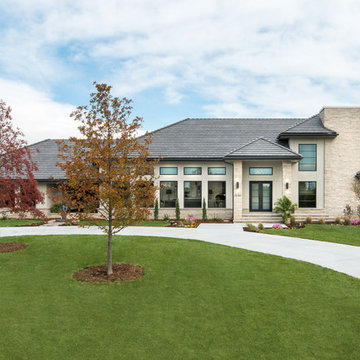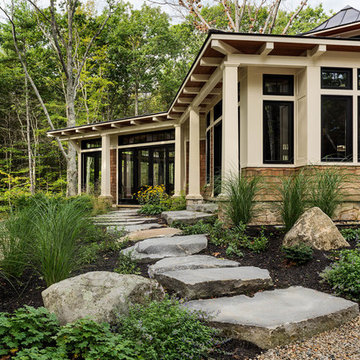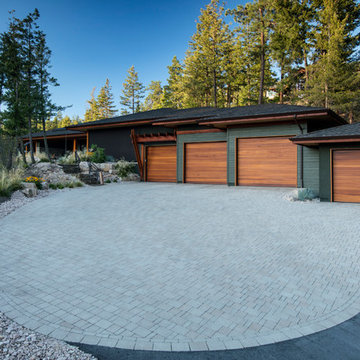Exterior Design Ideas with a Clipped Gable Roof and a Hip Roof
Refine by:
Budget
Sort by:Popular Today
241 - 260 of 56,126 photos
Item 1 of 3
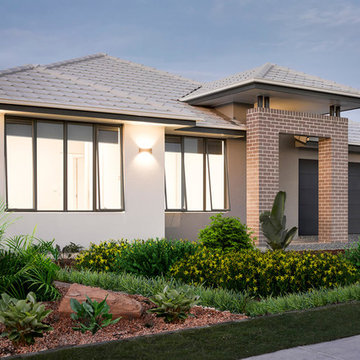
One of our largest family homes, the Aspire 284 is a great entertainer. Not only do you get four large bedrooms, study and generous open plan kitchen/living areas – you get the added bonus of a separate media room plus a kids activity area.
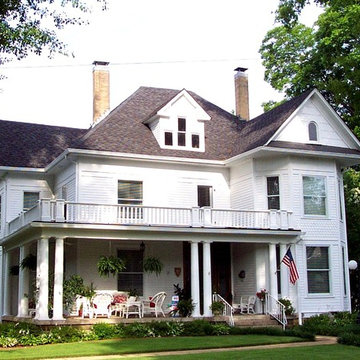
Restoration and addition to a late Victorian home in the wal nut Street historical district. Hill & Jangaard Architects
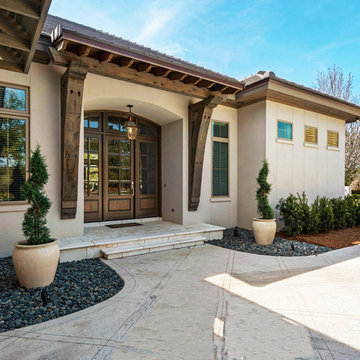
The homes exterior has a Mediterranean feel with a stucco exterior and stained wood accents. The entry is a work of art with stained arched doors with transoms and a hanging gas lantern. The tile roof and cedar brackets, exposed rafter beams and patterned turf soften the look and make you feel like you have been swept away to a vacation resort. Built by Phillip Vlahos of Destin Custom Home Builders. It was designed by Bob Chatham Custom Home Design and decorated by Allyson Runnels.
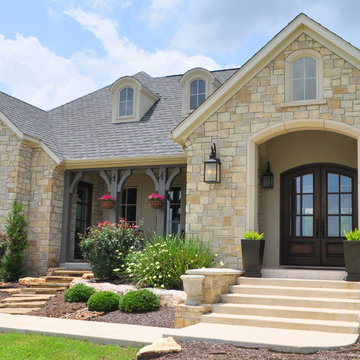
The clients imagined a rock house with cut stone accents and a steep roof with French and English influences; an asymmetrical house that spread out to fit their broad building site.
We designed the house with a shallow, but rambling footprint to allow lots of natural light into the rooms.
The interior is anchored by the dramatic but cozy family room that features a cathedral ceiling and timber trusses. A breakfast nook with a banquette is built-in along one wall and is lined with windows on two sides overlooking the flower garden.
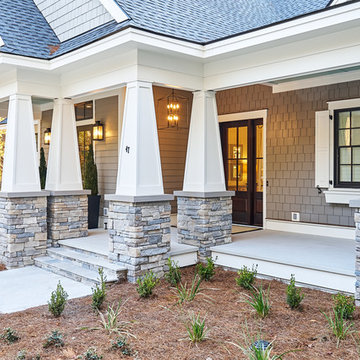
This is a beautiful exterior front shot of this lowcountry cottage home in Bluffton South Carolina. We have the gorgeous stacked stone steps and columns, giving the home a great look and a nice wide front porch. The porch has a painted plank floor. The gray siding is a James Hardie product, Hardie Shingle, for a great look and durability. White working shutters, the glass fronted mahogany door and the combination of wall mounted sconces and pendant lighting give this home a comfortable, welcoming appearance. Come on in!
Exterior Design Ideas with a Clipped Gable Roof and a Hip Roof
13
