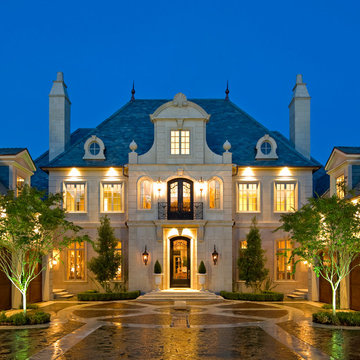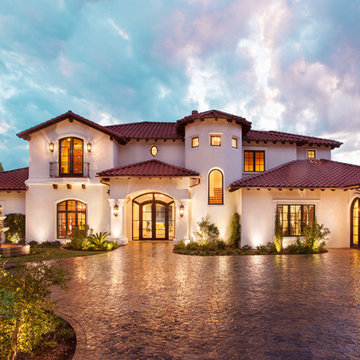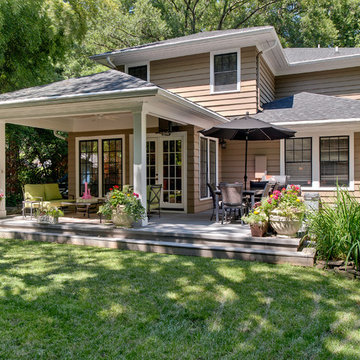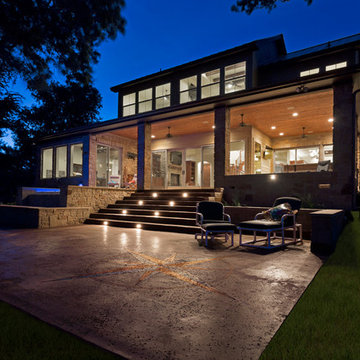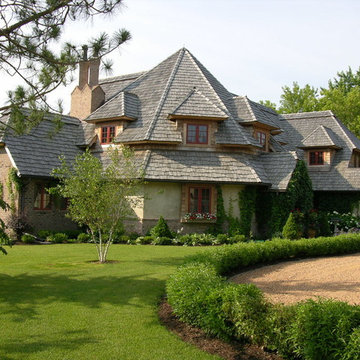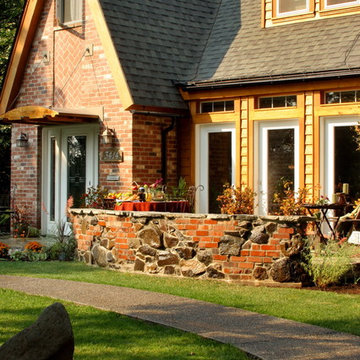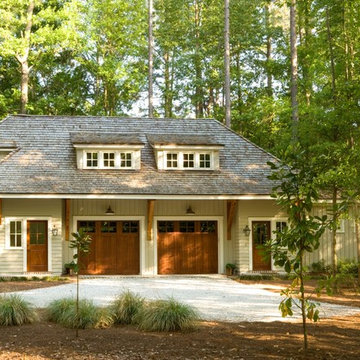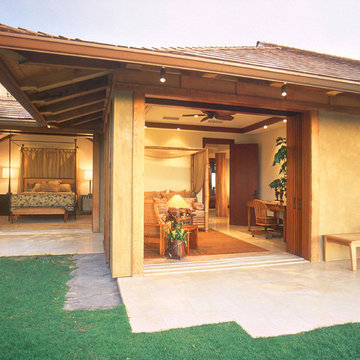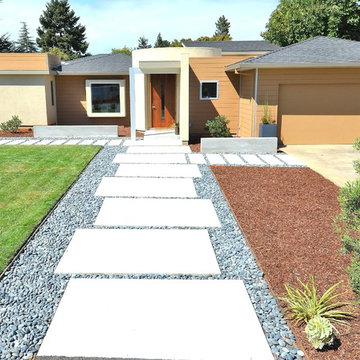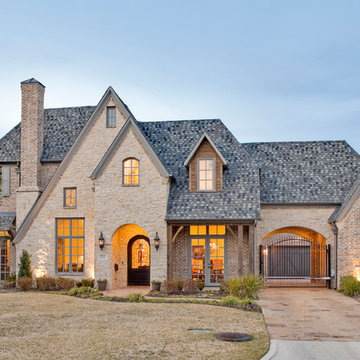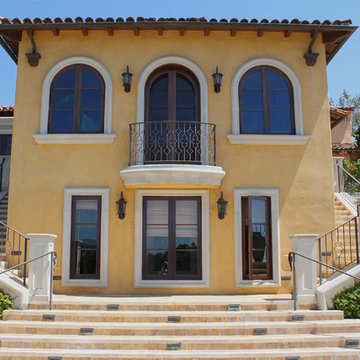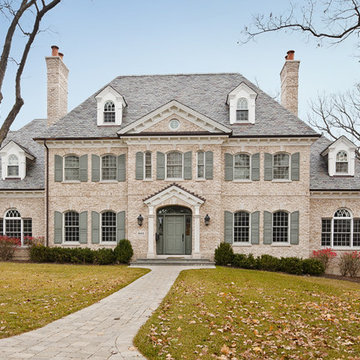Exterior Design Ideas with a Clipped Gable Roof and a Hip Roof
Refine by:
Budget
Sort by:Popular Today
101 - 120 of 56,075 photos
Item 1 of 3
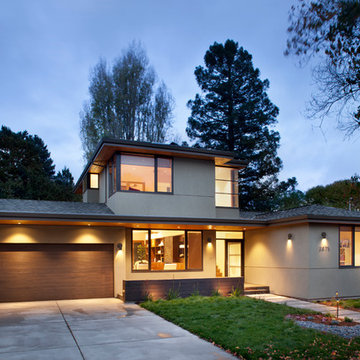
Completed in 2013, this house started as a traditionally-styled 1,800 sf., single story, two bedroom, one bath home and became an all-new warm contemporary 2,700 sf., two story, four bedroom, three bath residence for a family of five. The budget dictated the re-use of the existing foundations, garage and far right ground floor bedroom footprint. The City of San Mateo had strict planning rules prohibiting contemporary design, but the end result, a blend of traditional and contemporary, has become a model project for the city.
Being environmentally conscious, the owners utilized radiant hydronic heated engineered fumed-oak floors. They opted for fully operable windows with good cross-ventilation and a whole house fan instead of installing gas furnaces, ductwork, or air conditioning. The new second floor conceals a 3 kW solar photovoltaic system that cannot be seen from the street. The rock formation in the front yard is one of two bioswales that hold roof rainwater temporarily for slow dissipation into the city's storm water system.
Photo Credit: Paul Dyer Photography

The shed design was inspired by the existing front entry for the residence.
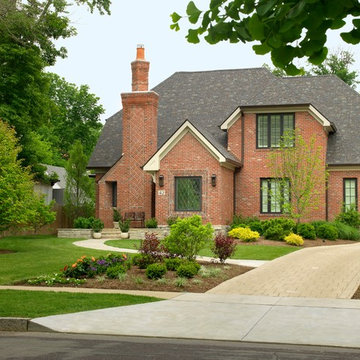
This newly constructed home is the first in its City be recognized as Green. While maintaining its impecable charm and cottage feeling, it is state of the art in Green technology. The appearance of the home blends with and enhances the older neighborhood, while integrating the best in construciton methods and residential technologies.
The home includes an outstanding insulation package; solar panels; geothermal ground source heat humps; ample natural light to reduce the use of artificial lighting; native plantings and vegetation; a variety of enjoyable outdoor spaces; regionally manufactured brick; underground storm water detention system; and an infill site.
The architecture of the house blends with the neighborhood. It is an exquisite cottage, with interior and exterior living spaces. Traditional in style, the home is comfortable yet elegant and serves the homeowner well.
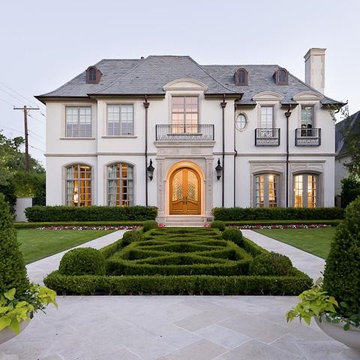
"Best of Houzz"
Selected as one of "The 10 Most Beautiful Houses in Dallas" by D Home, and prominently featured on the cover of the july/august 2013 issue.
French Provencal Residence in Highland Park, Texas.
Construction by Tatum Brown Custom Homes.
Interior Design by Betty Lou Phillips.
Landscape Architecture by Harold Leidner.
Featured in The French Room.

This is the renovated design which highlights the vaulted ceiling that projects through to the exterior.

A closer view of this mid-century modern house built in the 1950's.
The gorgeous, curved porch definitely gives the house the wow factor and is highlighted further by the white painted balustrade and column against the mid grey painted walls.
Exterior Design Ideas with a Clipped Gable Roof and a Hip Roof
6
