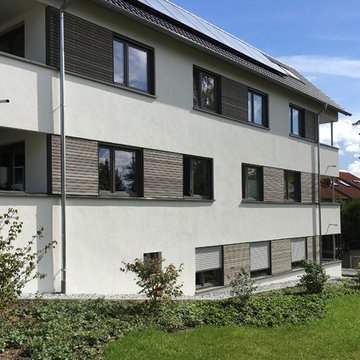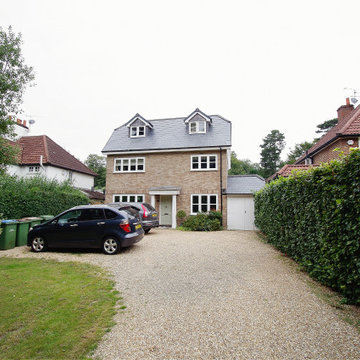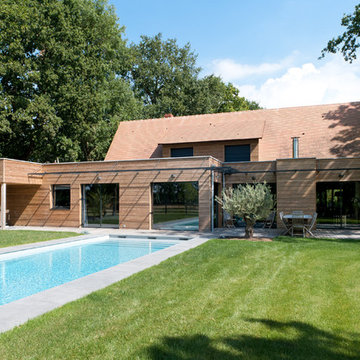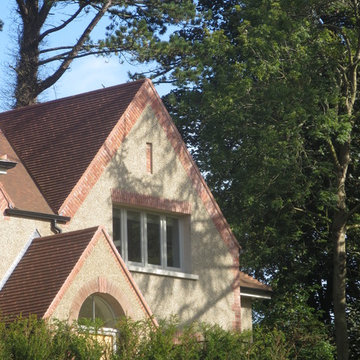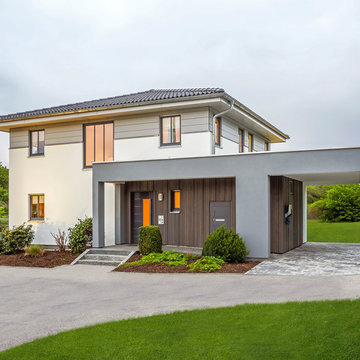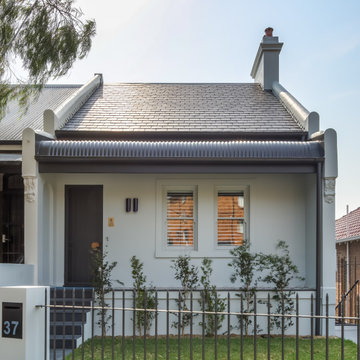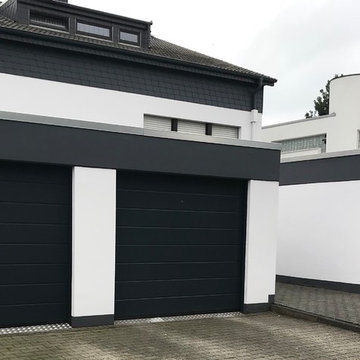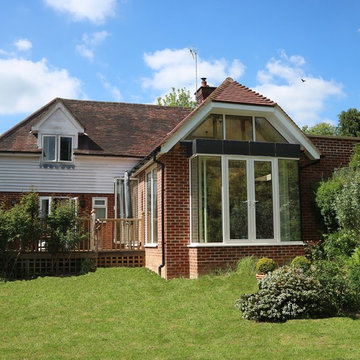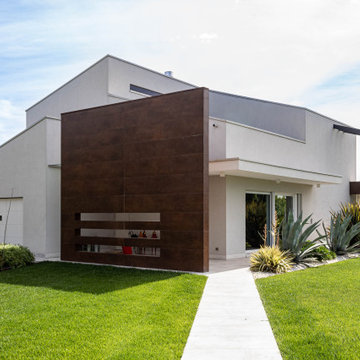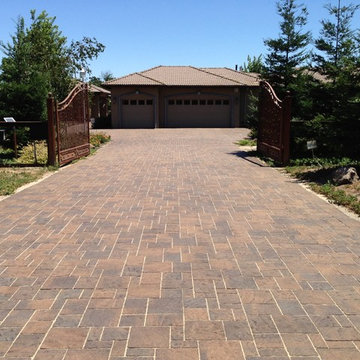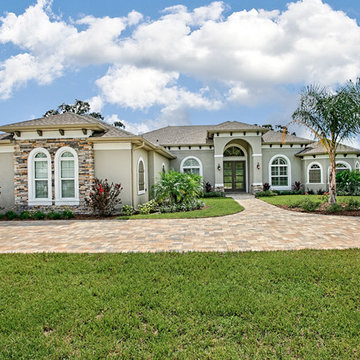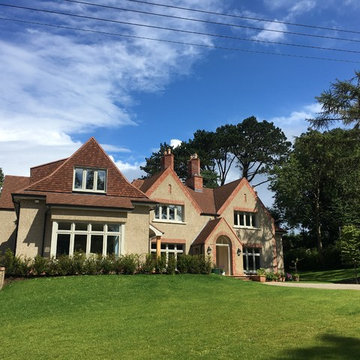Exterior Design Ideas with a Clipped Gable Roof and a Tile Roof
Refine by:
Budget
Sort by:Popular Today
141 - 160 of 565 photos
Item 1 of 3
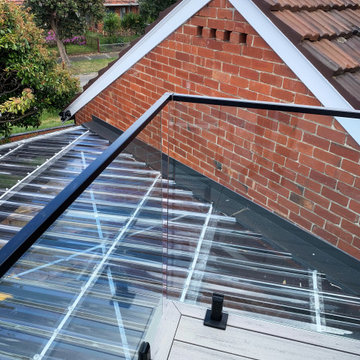
A balcony for sea views over a clear roofed carport showing off the brick gable end and tiled roof of the retained Heritage brick house.
Photo by David Beynon
Builder - Citywide Building Services
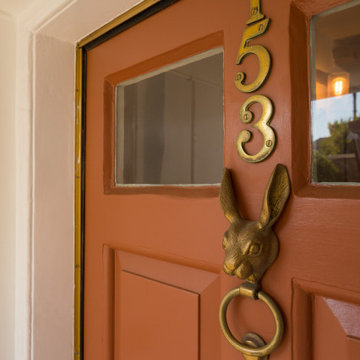
Refurbished Exterior in Dulux Heritage Colour & Limestone Steps
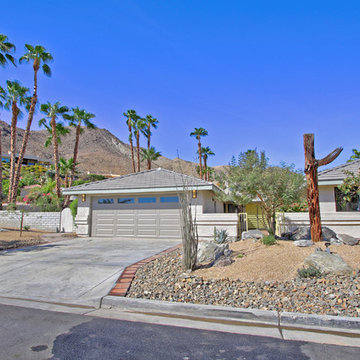
Private Rancho Mirage location. Brought the home up to date with new exterior/interior paint using a white color for the stucco and interior walls, sage green for the exterior trim and bright yellow for the doors. New grey porcelian floor tile throughout. New porcelain tile Master Room fireplace surround and new porcelain wall tile behind the Viking stove. Master Bathroom has new white subway tile with modern strip tile in the shower area. New free-standing bathtub with chandelier, new two-sink vanity with marble counter top. Casita was overhauled with new paint, new flooring and new bathroom tile shower. New landscaping with gravel accents. New concrete overlay pool deck. New garage door and opener.
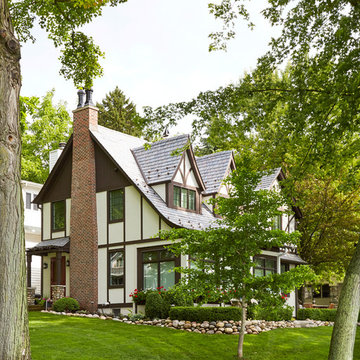
Storybook lakefront cottage with almost and entire floor of windows looking out to the lake.
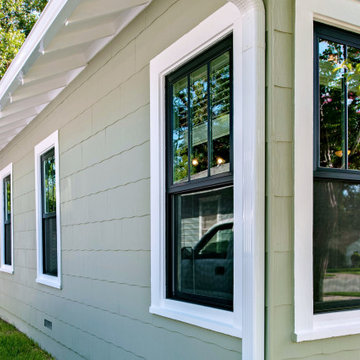
Andersen® 100 Series windows and patio doors are made with our revolutionary Fibrex® composite material, which allows Andersen to offer an uncommon value others can't. It's environmentally responsible and energy-efficient, and it comes in durable colors that are darker and richer than most vinyl windows.
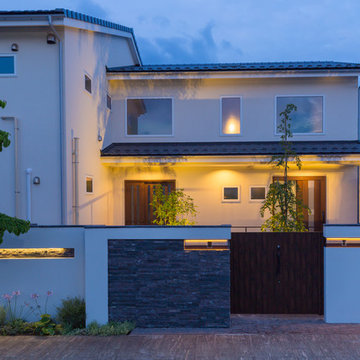
エントランス ライトアップ
敷地地全体を高めの塀と生垣で囲むプランです。
フロントは物々しくならないよう自然石や植栽を施しました。
Photo by http://www.photokichi.com/
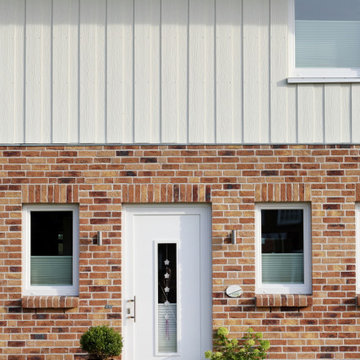
Neubau eines Einfamilienhaus mit Mischfassade. Das Obergeschoss wurde mit Cedral Lap Structur in weiß C 07 als Boden-Deckel-Schalung ausgeführt.
Foto: Conné van d'Grachten
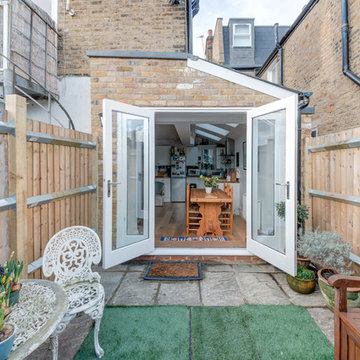
This project is a prime example of how although a small side extension, an extension in this style adds so much to a property of this type.
At first we removed the existing bathroom and kitchen at the rear of the property. Then by removing the existing side retaining wall and forming a side extension, we completely opened up this space allowing for a comfortable sized kitchen/diner.
Fitted with a shaker style kitchen coupled with the Velux windows and the clean lines of the new extension complete a modern look.
www.idisign.co.uk
Exterior Design Ideas with a Clipped Gable Roof and a Tile Roof
8
