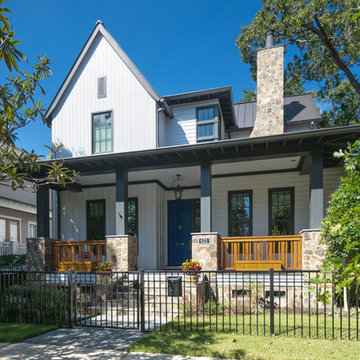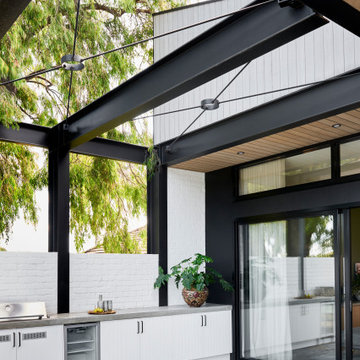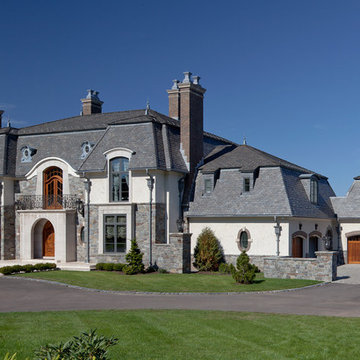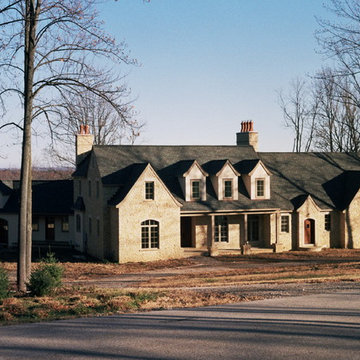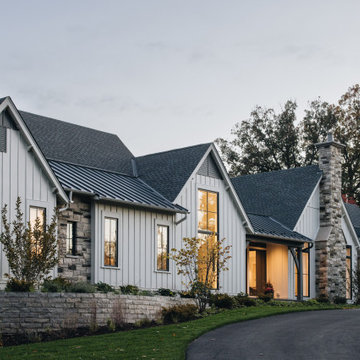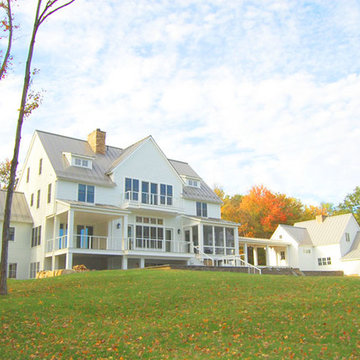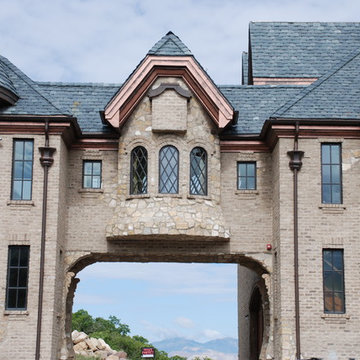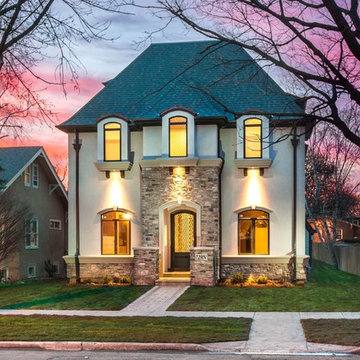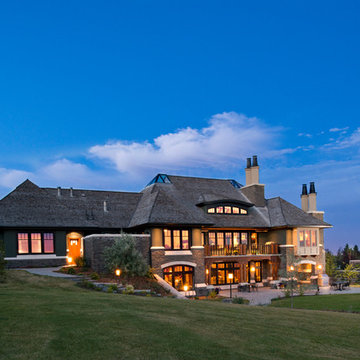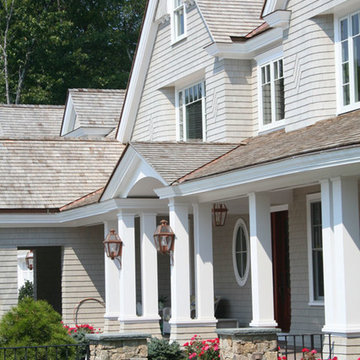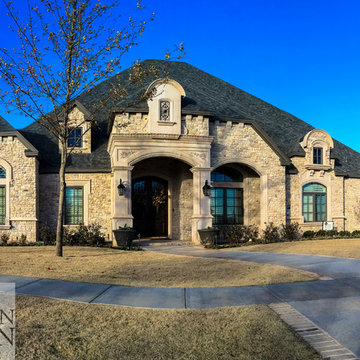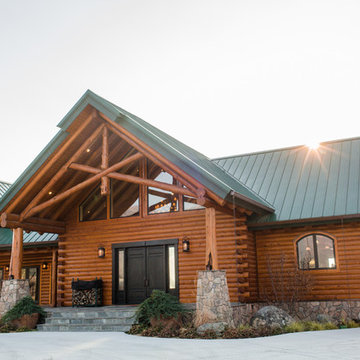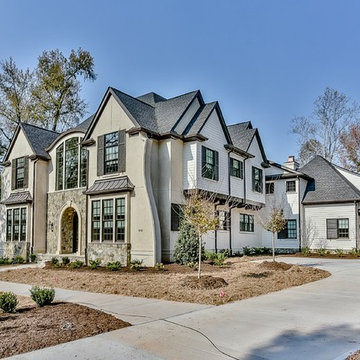Exterior Design Ideas with a Clipped Gable Roof
Refine by:
Budget
Sort by:Popular Today
161 - 180 of 945 photos
Item 1 of 3
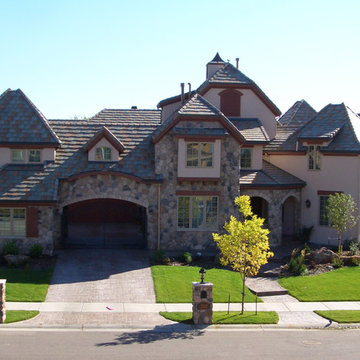
http://www.jkadesign.net
A massive country french estate overlooking the Ranch Reserve Ridge golf course in Westminster Colorado.
The gaping black hole, straight on, is the gate to the gate leading to the auto court and side entrance. Wood touches such as the shutters, window trim, and false barn door, present a pleasant visual contrast against the otherwise boring stucco.
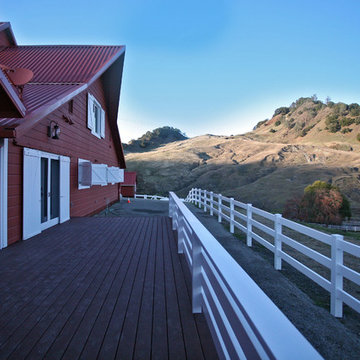
A dramatic view along the Opera House and Barn Deck highlights the spectacular geography of the Ranch.
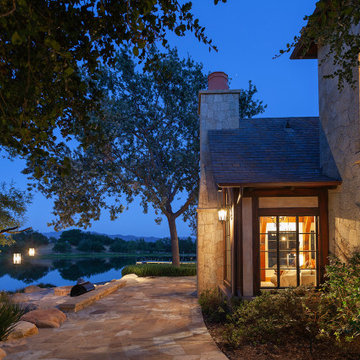
Old World European, Country Cottage. Three separate cottages make up this secluded village over looking a private lake in an old German, English, and French stone villa style. Hand scraped arched trusses, wide width random walnut plank flooring, distressed dark stained raised panel cabinetry, and hand carved moldings make these traditional farmhouse cottage buildings look like they have been here for 100s of years. Newly built of old materials, and old traditional building methods, including arched planked doors, leathered stone counter tops, stone entry, wrought iron straps, and metal beam straps. The Lake House is the first, a Tudor style cottage with a slate roof, 2 bedrooms, view filled living room open to the dining area, all overlooking the lake. The Carriage Home fills in when the kids come home to visit, and holds the garage for the whole idyllic village. This cottage features 2 bedrooms with on suite baths, a large open kitchen, and an warm, comfortable and inviting great room. All overlooking the lake. The third structure is the Wheel House, running a real wonderful old water wheel, and features a private suite upstairs, and a work space downstairs. All homes are slightly different in materials and color, including a few with old terra cotta roofing. Project Location: Ojai, California. Project designed by Maraya Interior Design. From their beautiful resort town of Ojai, they serve clients in Montecito, Hope Ranch, Malibu and Calabasas, across the tri-county area of Santa Barbara, Ventura and Los Angeles, south to Hidden Hills. Patrick Price Photo
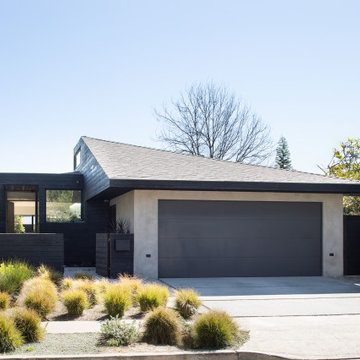
The exterior was reimagined and designed by architect Formation Association. The bright green plants pop nicely against the dark exterior.
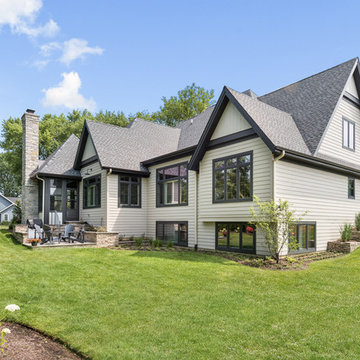
This 2 story home with a first floor Master Bedroom features a tumbled stone exterior with iron ore windows and modern tudor style accents. The Great Room features a wall of built-ins with antique glass cabinet doors that flank the fireplace and a coffered beamed ceiling. The adjacent Kitchen features a large walnut topped island which sets the tone for the gourmet kitchen. Opening off of the Kitchen, the large Screened Porch entertains year round with a radiant heated floor, stone fireplace and stained cedar ceiling. Photo credit: Picture Perfect Homes
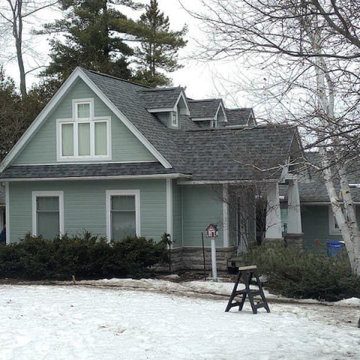
New build, wrapped her up in a week, sides and roof. Team was awesome this week! Designer shingles, and Premium Vinyl siding.
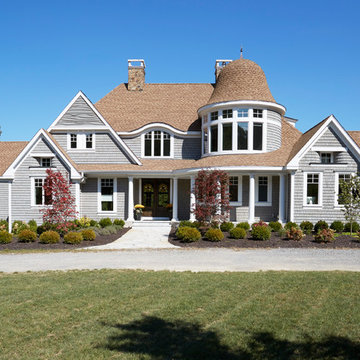
Nantucket shingle style home features white cedar shake siding stained gray and an asphalt shingle roof. Photo by Mike Kaskel
Exterior Design Ideas with a Clipped Gable Roof
9
