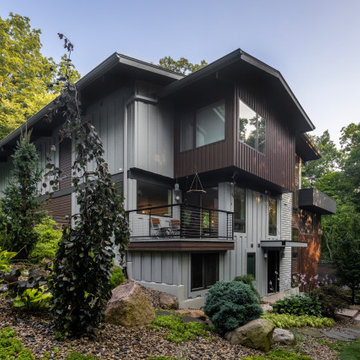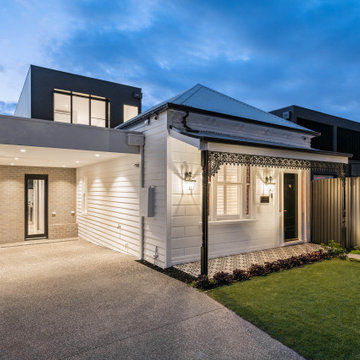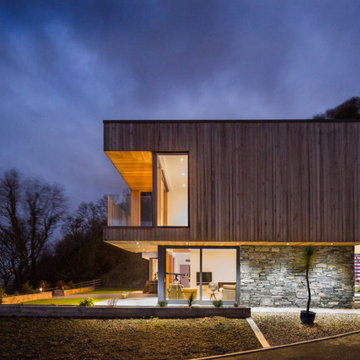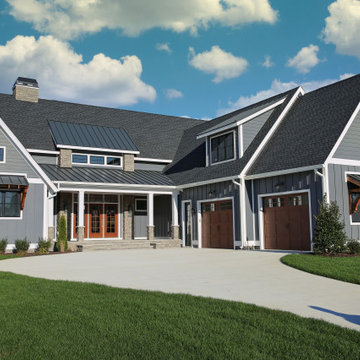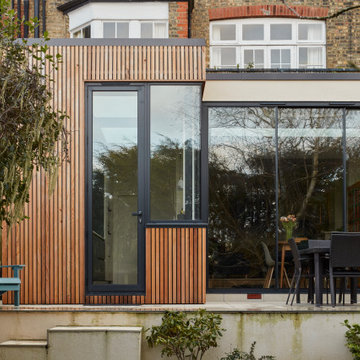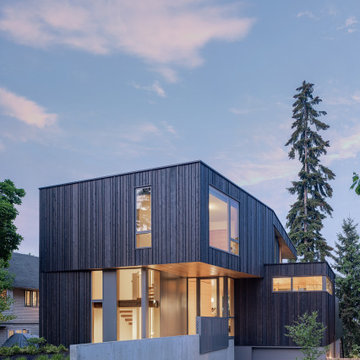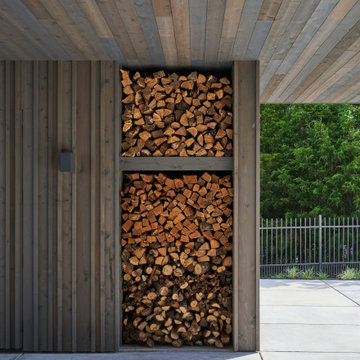Exterior Design Ideas with a Flat Roof and Board and Batten Siding
Refine by:
Budget
Sort by:Popular Today
1 - 20 of 735 photos
Item 1 of 3

The homeowner had previously updated their mid-century home to match their Prairie-style preferences - completing the Kitchen, Living and DIning Rooms. This project included a complete redesign of the Bedroom wing, including Master Bedroom Suite, guest Bedrooms, and 3 Baths; as well as the Office/Den and Dining Room, all to meld the mid-century exterior with expansive windows and a new Prairie-influenced interior. Large windows (existing and new to match ) let in ample daylight and views to their expansive gardens.
Photography by homeowner.

The exterior draws from mid-century elements of , floor to ceiling windows, geometric and low roof forms and elements of materials to reflect the uses behind. concrete blocks turned on their edge create a veil of privacy from the street while maintaining visual connection to the native garden to the front. Timber is used between the concrete walls in combination with timber framed windows.

Aluminium cladding. Larch cladding. Level threshold. Large format sliding glass doors. Open plan living.

Individual larch timber battens with a discrete shadow gap between to provide a contemporary uniform appearance.

Fachada Cerramiento - Se planteo una fachada semipermeable en cuya superficie predomina el hormigón, pero al cual se le añade detalles en madera y pintura en color gris oscuro. Como detalle especial se le realizan unas perforaciones circulares al cerramiento, que representan movimiento y los 9 meses de gestación humana.
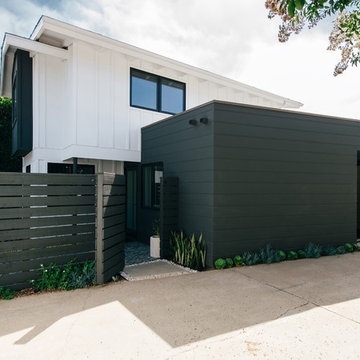
an asymmetrical modernist addition at the side houses an additional bedroom and provides new access into the home from the side yard and driveway
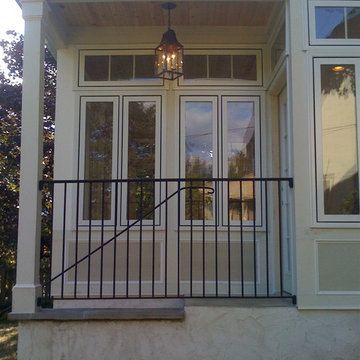
You can enter from either inside the home or from an exterior door with stair access. The entry way features a charming lantern style hanging light fixture inviting you take a seat inside.
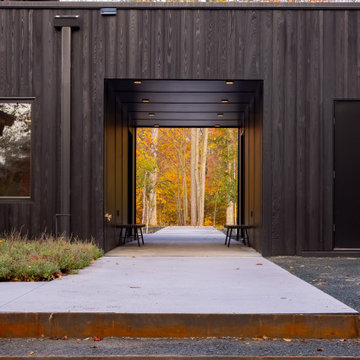
this Breezeway between the garage and house forms a portal framing natural views
Exterior Design Ideas with a Flat Roof and Board and Batten Siding
1
