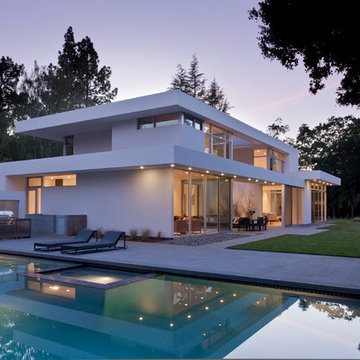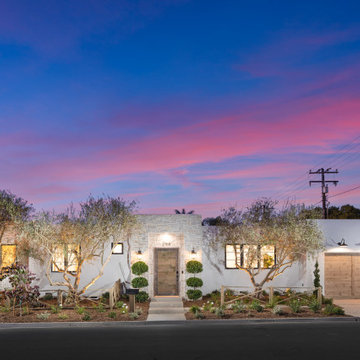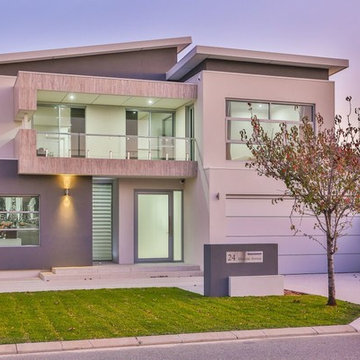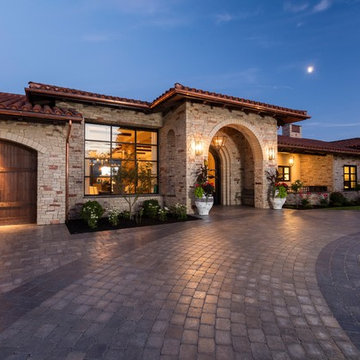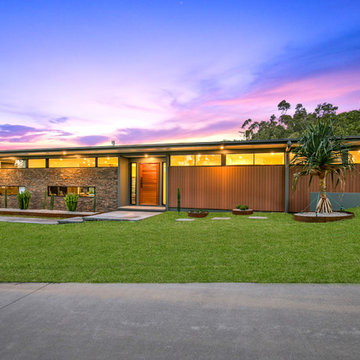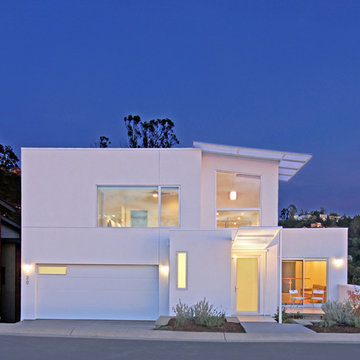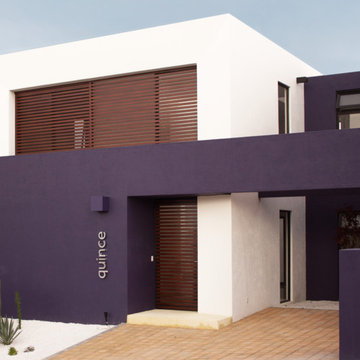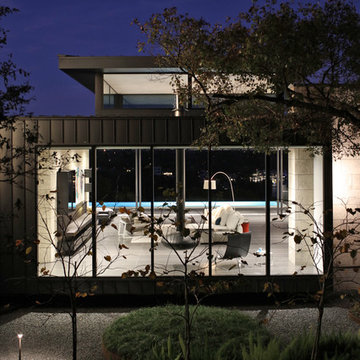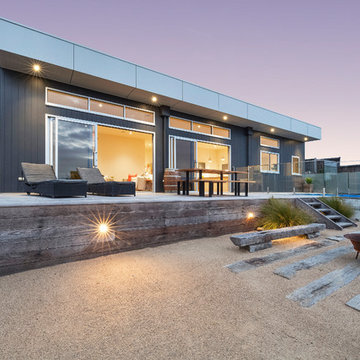Exterior Design Ideas with a Flat Roof
Refine by:
Budget
Sort by:Popular Today
21 - 40 of 257 photos
Item 1 of 3
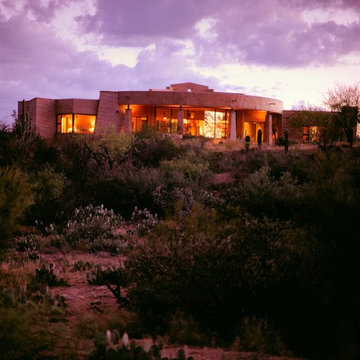
A contemporary adobe hacienda with large expanses of glass to maximize mountain views and it's connection to the stunning desert landscape.
Photo by Ray Douglas
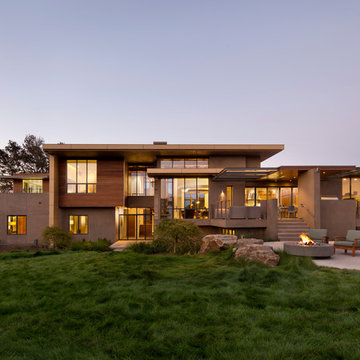
This new 6400 s.f. two-story split-level home lifts upward and orients toward unobstructed views of Windy Hill. The deep overhanging flat roof design with a stepped fascia preserves the classic modern lines of the building while incorporating a Zero-Net Energy photovoltaic panel system. From start to finish, the construction is uniformly energy efficient and follows California Build It Green guidelines. Many sustainable finish materials are used on both the interior and exterior, including recycled old growth cedar and pre-fabricated concrete panel siding.
Photo by:
www.bernardandre.com

Modern Aluminum 511 series Overhead Door for this modern style home to perfection.
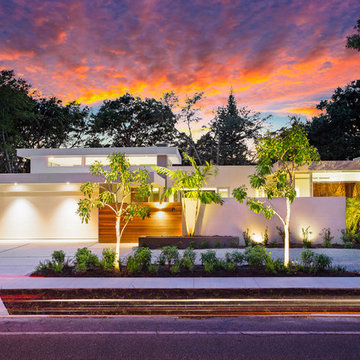
Ryan Gamma Photography
Sarasota, FL
Longboat Key, FL
Casey Key, FL
Siesta Key, FL
Venice, FL
Lakewood Ranch, FL

Introducing Our Latest Masterpiece – The Hideaway Retreat - 7 Locke Crescent East Fremantle
Open Times- see our website
When it comes to seeing potential in a building project there are few specialists more adept at putting it all together than Andre and the team at Empire Building Company.
We invite you to come on in and view just what attention to detail looks like.
During a visit we can outline for you why we selected this block of land, our response to it from a design perspective and the completed outcome a double storey elegantly crafted residence focussing on the likely occupiers needs and lifestyle.
In today’s market place the more flexible a home is in form and function the more desirable it will be to live in. This has the dual effect of enhancing lifestyle for its occupants and making the home desirable to a broad market at time of sale and in so doing preserving value.
“From the street the home has a bold presence. Once you step inside, the interior has been designed to have a calming retreat feel to accommodate a modern family, executive or retiring couple or even a family considering having their ageing parents move in.” Andre Malecky
A hallmark of this home, not uncommon when developing in a residential infill location is the clever integration of engineering solutions to the home’s construction. At Empire we revel in this type of construction and design challenged situations and we go to extraordinary lengths to get the solution that best fits budget, timeliness and living amenity. In this home our solution was to employ a two-level strategic geometric design with a specifically engineered cantilevered roof that provides essential amenity but serves to accentuate the façade.
Whilst the best solution for this home was to demolish and build brand new, this is not always the case. At Empire we have extensive experience is working with clients in renovating their existing home and transforming it into their dream home.
This home was strategically positioned to maximise available views, northern exposure and natural light into the residence. Energy Efficiency has been considered for the end user by introduction of double-glazed windows, Velux roof window, insulated roof panels, ceiling and wall insulation, solar panels and even comes with a 3Ph electric car charge point in the opulently tiled garage. Some of the latest user-friendly automation, electronics and appliances will also make the living experience very satisfying.
We invite you to view our latest show home and to discuss with us your current living challenges and aspirations. Being a custom boutique builder, we assess your situation, the block, the current structure and look for ways to maximise the full potential of the location, topography and design brief.
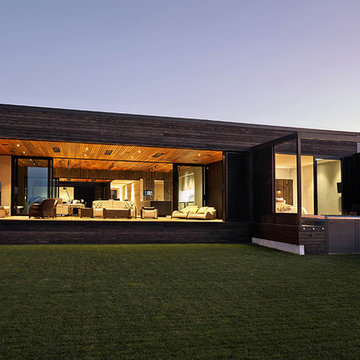
A seamless back exterior is split into two separate spaces; one which allows outdoor entertainment and another which allows private relaxation from the master bedroom.
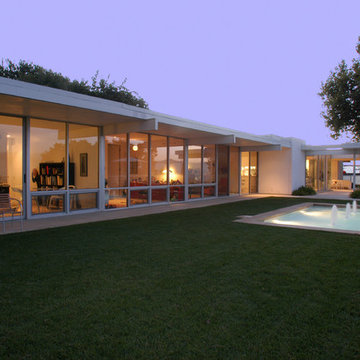
Mid-century modern classic, originally designed by A. Quincy Jones. Restored and expanded in the original style and intent.
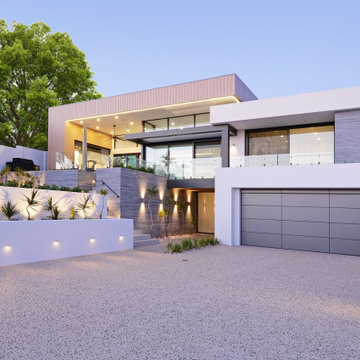
The elevation features:
Feature Aluminium garage door
Eco Outdoor Roda Stone
Double Glazing windows and sliding doors
Fully Landscaped
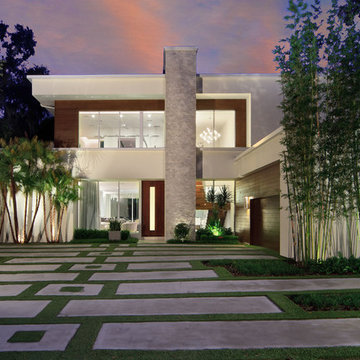
Modern home architecture, interior design, and construction by Phil Kean Design Group in Orlando, FL.
Exterior Design Ideas with a Flat Roof
2
