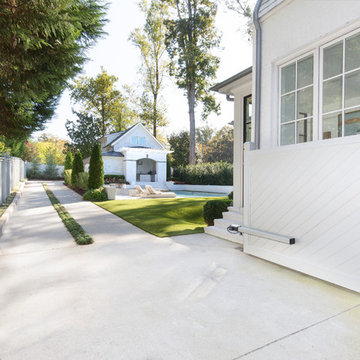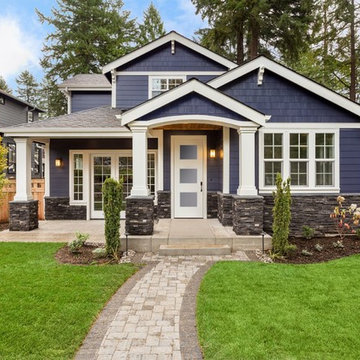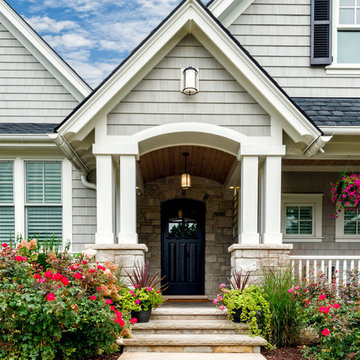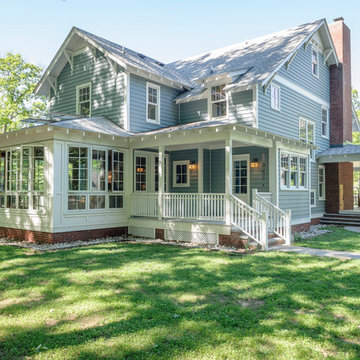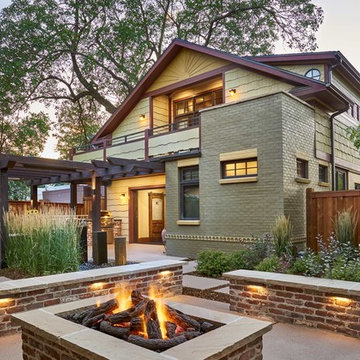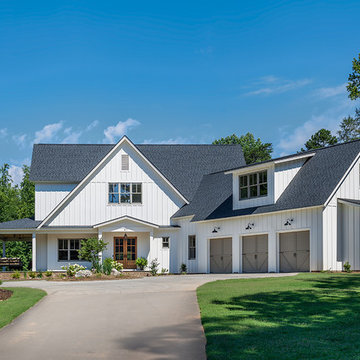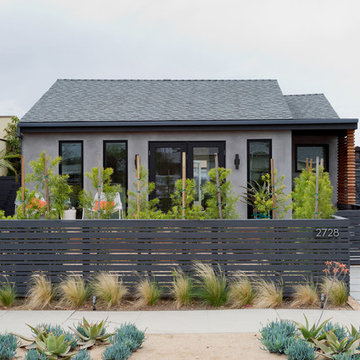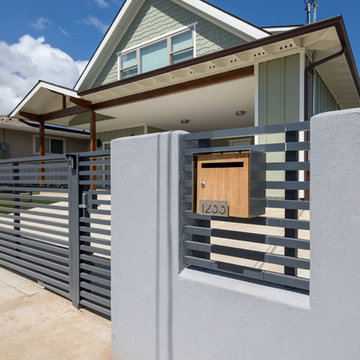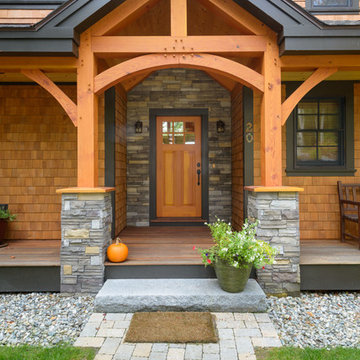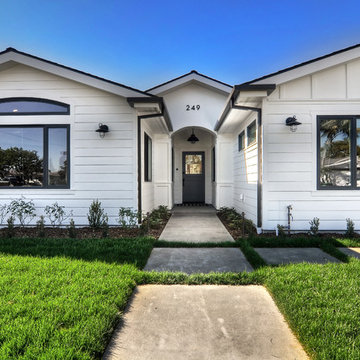Exterior Design Ideas with a Gable Roof and a Shingle Roof
Refine by:
Budget
Sort by:Popular Today
101 - 120 of 46,568 photos
Item 1 of 3
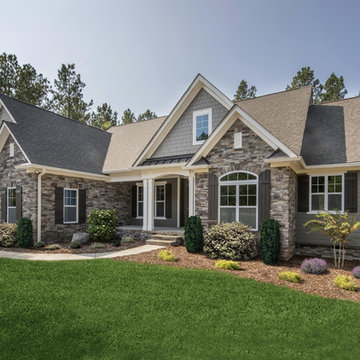
Graceful arches contrast with high gables for a stunning exterior on this Craftsman house plan. Windows with decorative transoms and several French doors flood the open floor plan with natural light. Tray ceilings in the dining room and master bedroom as well as cathedral ceilings in the bedroom/study, great room, kitchen and breakfast area create architectural interest, along with visual space in this house plan. Built-ins in the great room and additional room in the garage add convenient storage. While a screened porch allows for comfortable outdoor entertaining, a bonus room lies near two additional bedrooms and offers flexibility in this house plan. Positioned for privacy, the master suite features access to the screened porch, dual walk-in closets and a well-appointed bath, including a private privy, garden tub, double vanity and spacious shower.
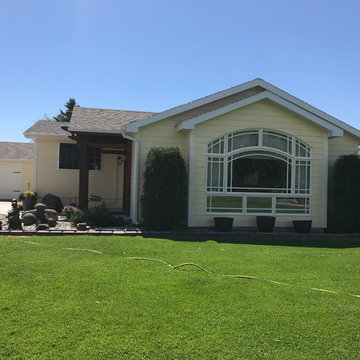
Big Sky Tuition Painting worked closely with home owners, Jack & Barb, to great the perfect colors on the house. Changing both the trim and siding to create a bright farmhouse ambiance. A Beautiful entrance was added to the home creating a rustic focal point. In the end the home was left feeling inviting and full of warmth and spirit.
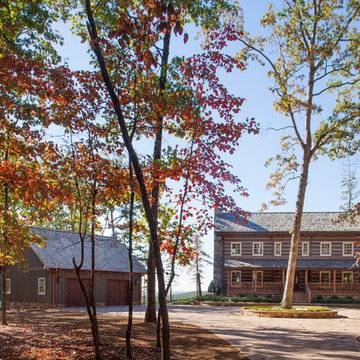
A front view of this two-story log home with a detached garage.
Photo credit: James Ray Spahn

Arts and Crafts style home, also in the same genre as shingle style or hampton style home. The attention to detail is of the utmost....custom moulding details even on elements as small as the cupola all carefully planned and overseen during construction by Jordan Rosenberg Architect
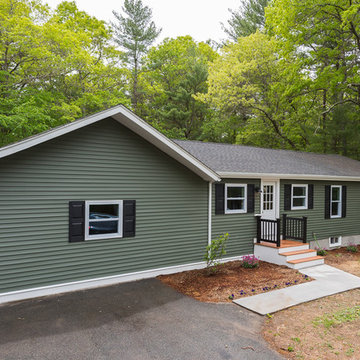
Back River Builders designs, builds, renovates, and sells real estate.
With a focus on building and renovating homes in sought after neighborhoods on the South Shore of Massachusetts, Back River Builders prides itself on being able to deliver properties that are designed with the the latest trends and reliable cores at market value.
Photographed by Brian Dorherty
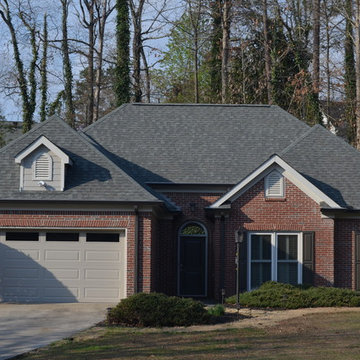
Roof Replacement in Cumming GA
Shingle: Certainteed Landmark Lifetime Architectural
Color: Colonial Slate
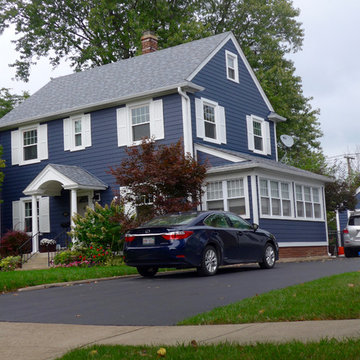
Siding & Windows Group remodeled the exterior of this Deerfield, IL Colonial Home with James HardiePlank Lap Siding in ColorPlus Technology New Color Deep Ocean and HardieTrim Smooth Boards in ColorPlus Technology Color Arctic White.
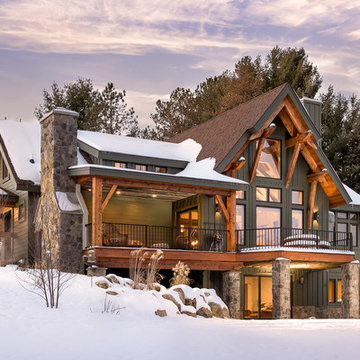
© 2017 Kim Smith Photo
Home by Timberbuilt. Please address design questions to the builder.
Exterior Design Ideas with a Gable Roof and a Shingle Roof
6
