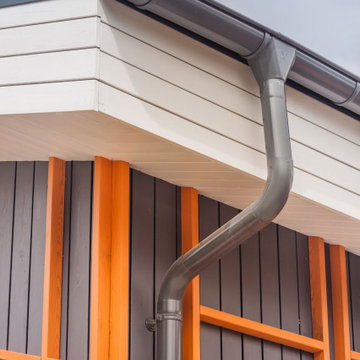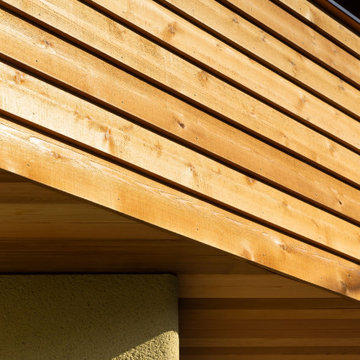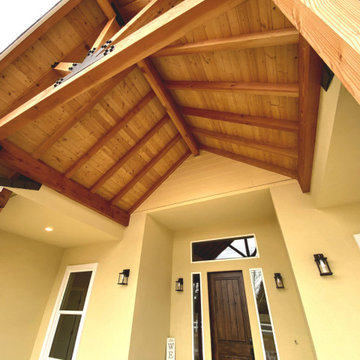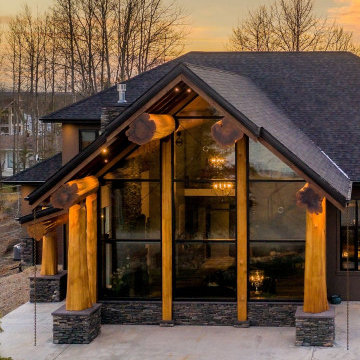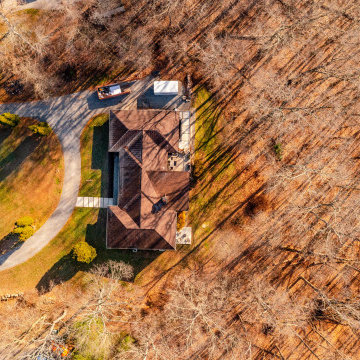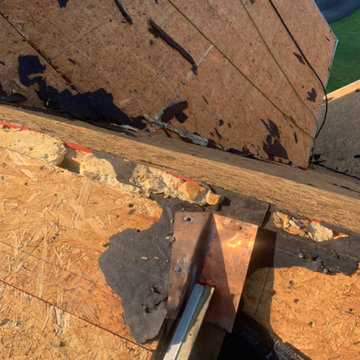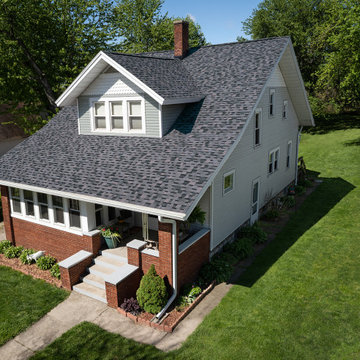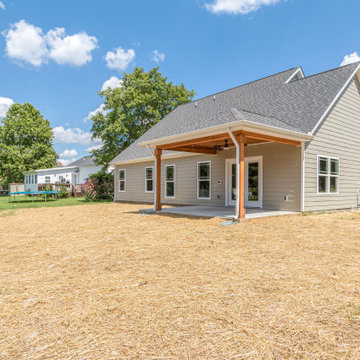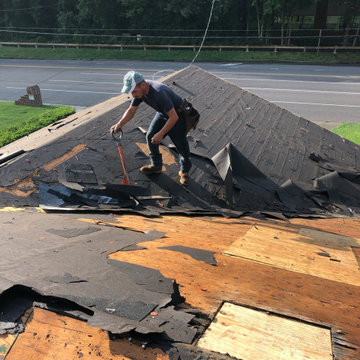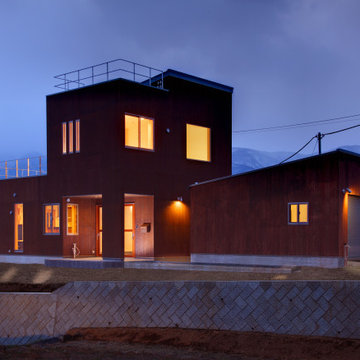Exterior Design Ideas with a Grey Roof
Refine by:
Budget
Sort by:Popular Today
21 - 40 of 71 photos
Item 1 of 3
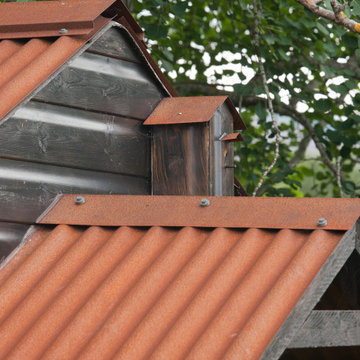
The design has elements that provide a relationship back to older farm buildings surrounding the site. The dwelling comprises of natural cladding materials and both a rusty corten and grey corrugated roof. A simple L-shaped form in plan provides necessary accommodation and living space in relation to the sites aspect whilst keeping the building footprint to a minimum and allowing for a natural secluded area to be formed in the garden to the west away from both neighbouring houses and the road. The form, roof pitch, footprint, and elevation are in direct response to the existing steading building present to the north of the site and in context to the land in which they sit.
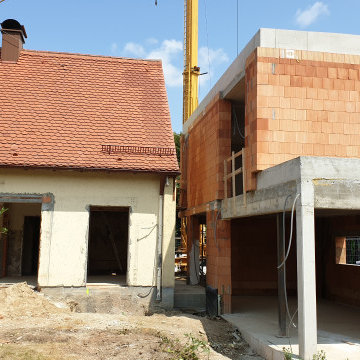
Alt- und Neubau in Symbiose. Der Übergang zwischen den Gebäuden erhält einen Lichthof über zwei Geschosse.
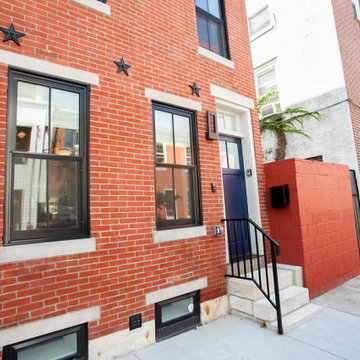
An existing 2 story brick rowhome was renovated and expanded to provide additional living spaces and more natural light. It was very important for the homeowners to maintain the traditional character of the building’s exterior, while creating a contemporary interior that complimented their love for urban living.
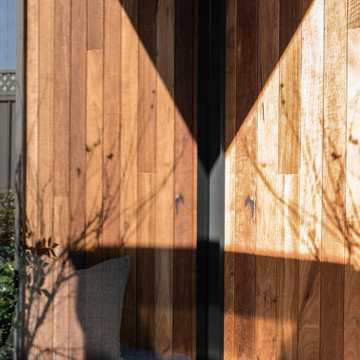
A deep reveal window box allows for shading from the western sun, while allowing for a dual-sided seat.
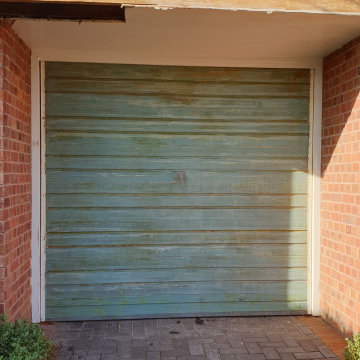
Exterior work consisting of garage door fully stripped and sprayed to the finest finish with new wood waterproof system and balcony handrail bleached and varnished.
https://midecor.co.uk/door-painting-services-in-putney/
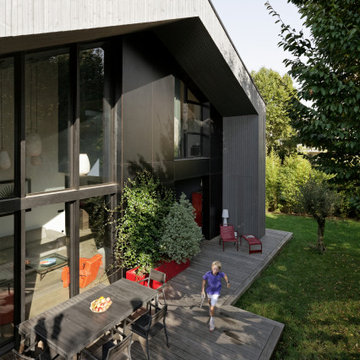
Située en région parisienne, Du ciel et du bois est le projet d’une maison éco-durable de 340 m² en ossature bois pour une famille.
Elle se présente comme une architecture contemporaine, avec des volumes simples qui s’intègrent dans l’environnement sans rechercher un mimétisme.
La peau des façades est rythmée par la pose du bardage, une stratégie pour enquêter la relation entre intérieur et extérieur, plein et vide, lumière et ombre.
-
Photo: © David Boureau
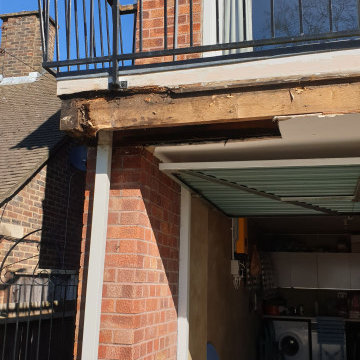
Exterior work consisting of garage door fully stripped and sprayed to the finest finish with new wood waterproof system and balcony handrail bleached and varnished.
https://midecor.co.uk/door-painting-services-in-putney/
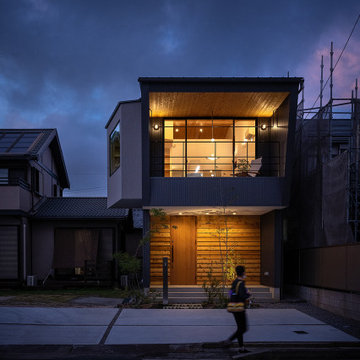
ライティングによって、木部が一層映える夜の外観。玄関ポーチ部分の外壁はレッドシダーの鎧張りとしたことで影が落ち昼にくらべ立体感を増しています。2階の軒下天井部分は杉の羽目板張りとしたことで、バルコニー部分の奥行き感が強調できました。色温度を低めに設定した照明器具を採用したことで、シャープな形状ながら、ぬくもりのある外観となっています。
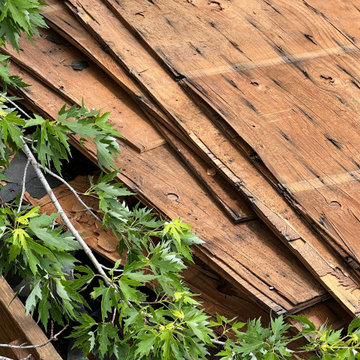
This new roof in Longmont that we just replaced is a CertainTeed Northgate Class IV Hail Resistant asphalt shingle roof in the color Granite Gray. #roofinglongmont #longmont #roofreplacement #roof #roofing #certainteed
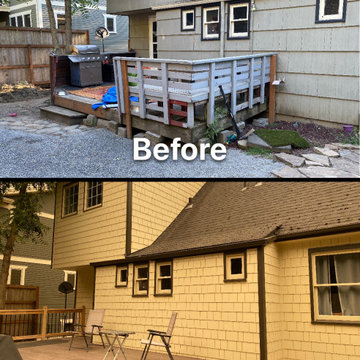
Huge difference! The old deck was removed and a new ground level deck was build using Trex composite material. The picture appears yellow because it was taken during a wildfire that broke out in summer 2020 in Oregon.
Exterior Design Ideas with a Grey Roof
2
