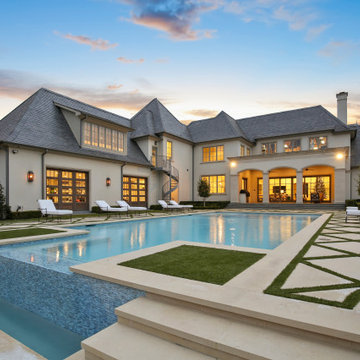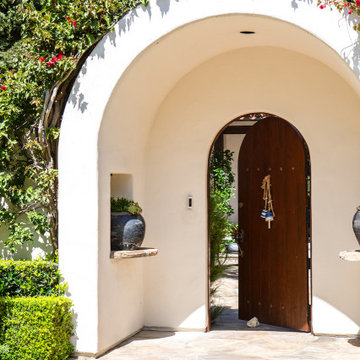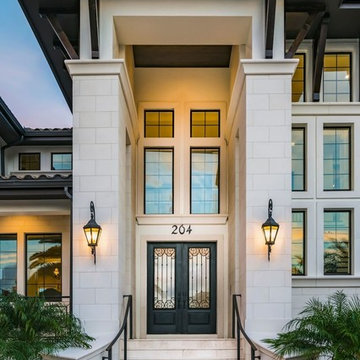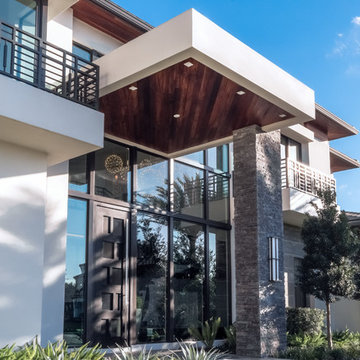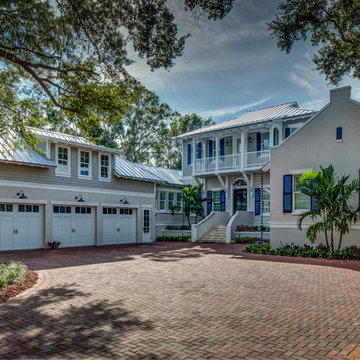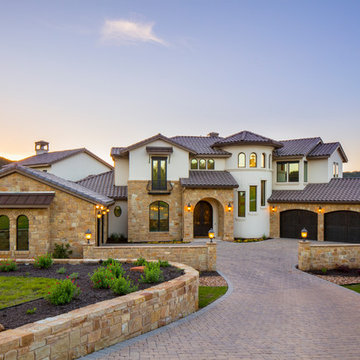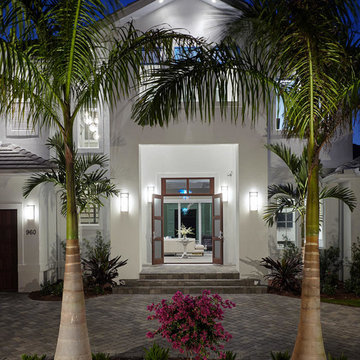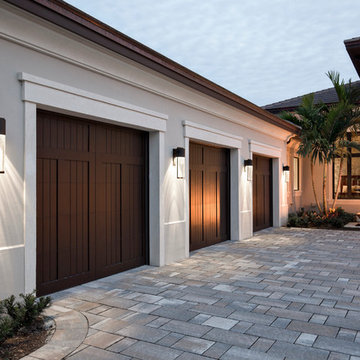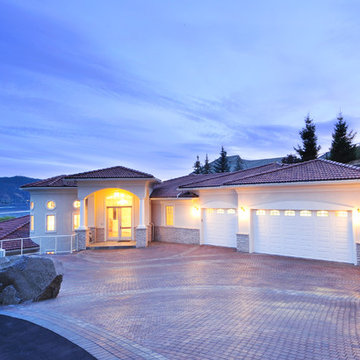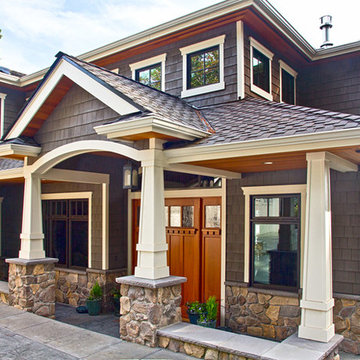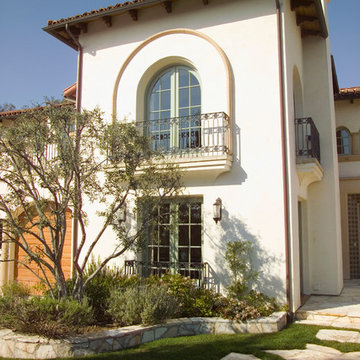Exterior Design Ideas with a Hip Roof
Refine by:
Budget
Sort by:Popular Today
41 - 60 of 6,266 photos
Item 1 of 3

Modern luxury home design with stucco and stone accents. The contemporary home design is capped with a bronze metal roof.
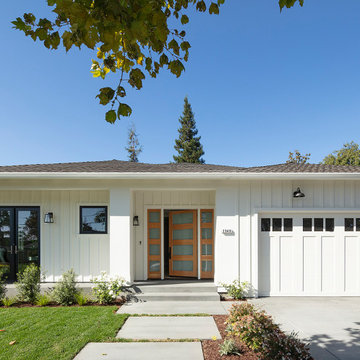
New construction of a 3,100 square foot single-story home in a modern farmhouse style designed by Arch Studio, Inc. licensed architects and interior designers. Built by Brooke Shaw Builders located in the charming Willow Glen neighborhood of San Jose, CA.
Architecture & Interior Design by Arch Studio, Inc.
Photography by Eric Rorer
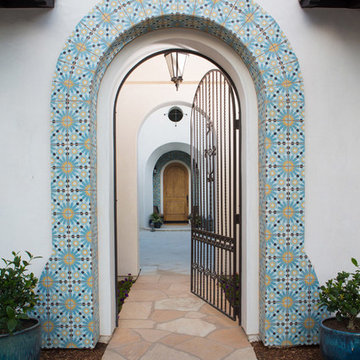
Lori Dennis Interior Design
SoCal Contractor Construction
Erika Bierman Photography
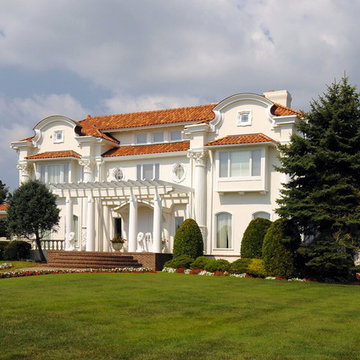
Ludowici Revovation Award -2009 First Place East Coast. Third Place Nationally. Photo: Lou Handwerker
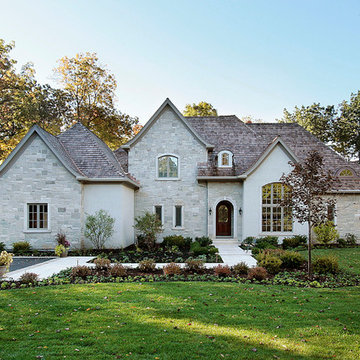
As a builder of custom homes primarily on the Northshore of Chicago, Raugstad has been building custom homes, and homes on speculation for three generations. Our commitment is always to the client. From commencement of the project all the way through to completion and the finishing touches, we are right there with you – one hundred percent. As your go-to Northshore Chicago custom home builder, we are proud to put our name on every completed Raugstad home.
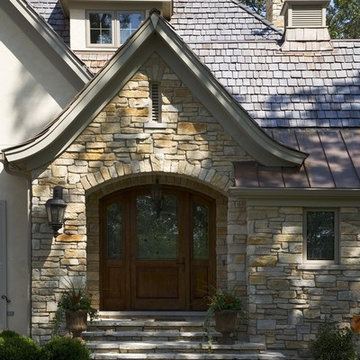
http://pickellbuilders.com. Photography by Linda Oyama Bryan. 42'' x 96'' x 2-1/4'' solid white oak full radius top front door with one raised bottom panel and leaded glass upper panel plus (2) 18'' full radius top sidelites. Coach light, blue stone walkway and stoop.
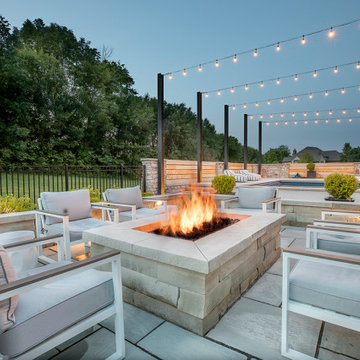
Modern landscape with swimming pool, front entry court, fire pit, raised pool, limestone patio, industrial lighting, boulder wall, covered exterior kitchen, and large retaining wall.
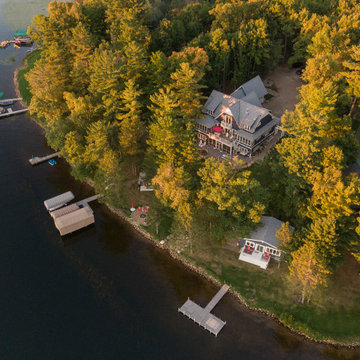
This expansive lake home sits on a beautiful lot with south western exposure. Hale Navy and White Dove are a stunning combination with all of the surrounding greenery. Marvin Windows were used throughout the home. Two other buildings sit on the property - a remodeled guest house and small boat shed. Two docks allow for boat traffic and relaxation. This expansive property is stunning from the sky.
Exterior Design Ideas with a Hip Roof
3
