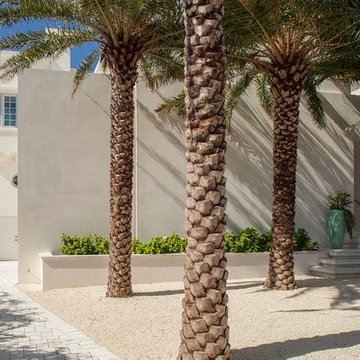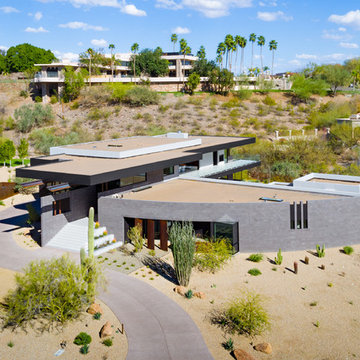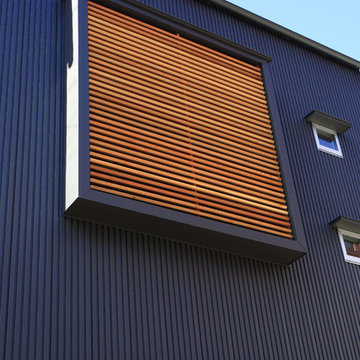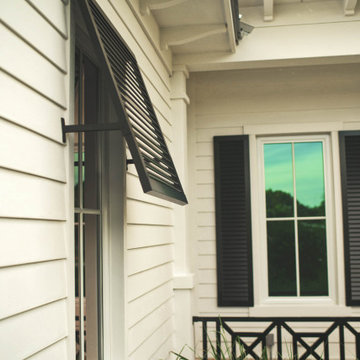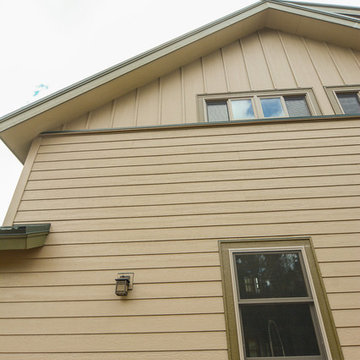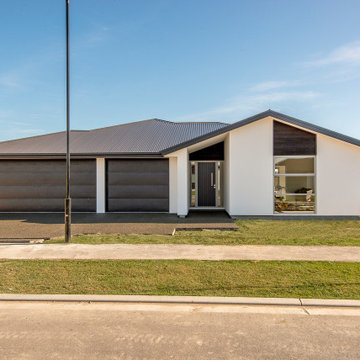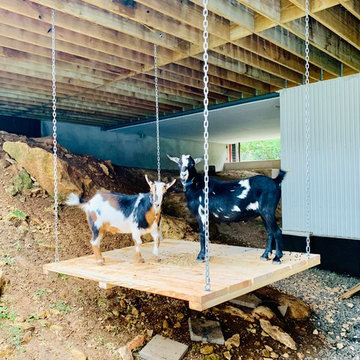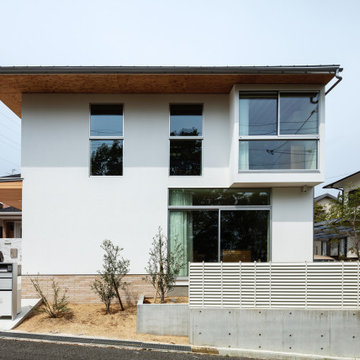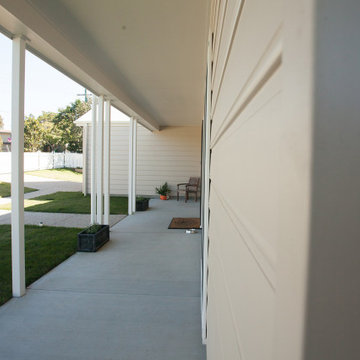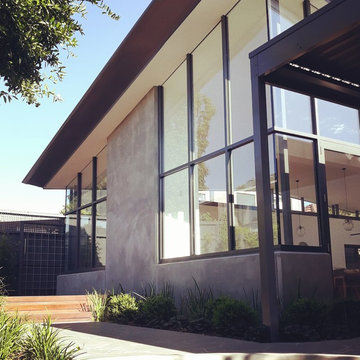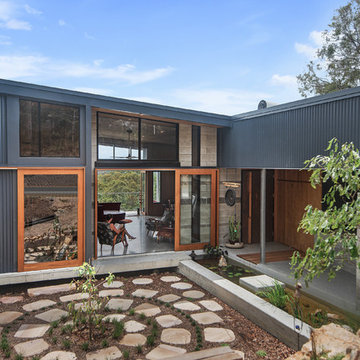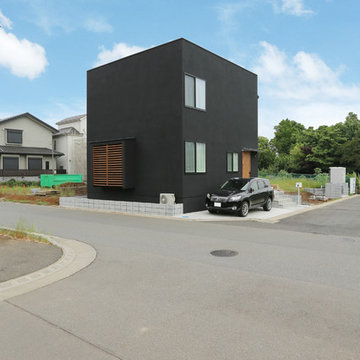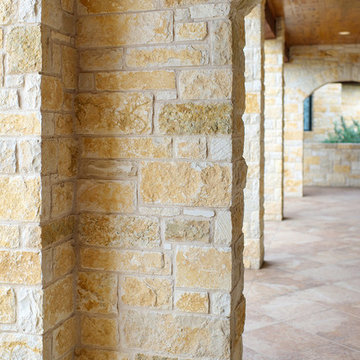Exterior Design Ideas with a Metal Roof
Refine by:
Budget
Sort by:Popular Today
121 - 140 of 332 photos
Item 1 of 3
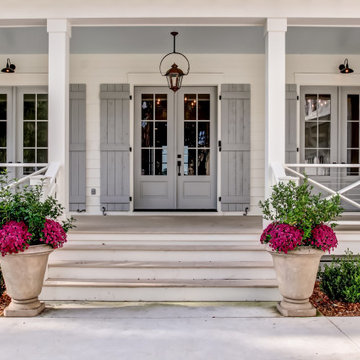
The front porch invites you in with its double door entry and decorative x porch railings, haint blue ceilings, door shutters and gas lanterns.
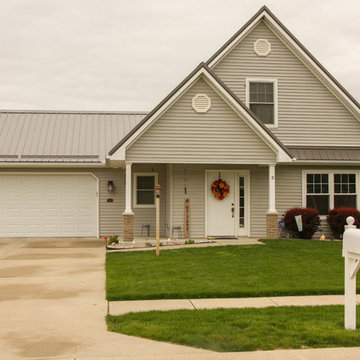
Located in Orchard Housing Development,
Designed and Constructed by John Mast Construction, Photos by Wesley Mast
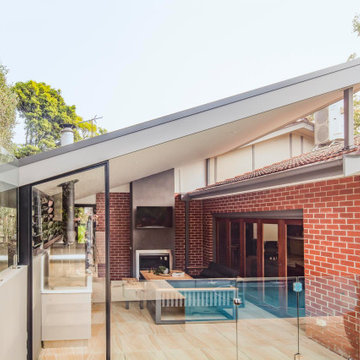
Attached to an existing home, a new angled roof covers an undercover alfresco area. The form allows a controlled level of exposure, natural ventilation and maximises solar access to the entertainment space, situated on the southern side of the property.
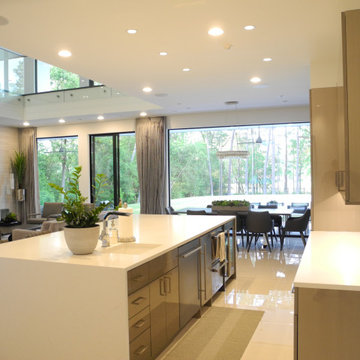
A 7,000 square foot, three story modern home, located on the Fazio golf course in Carlton Woods Creekside, in The Woodlands. It features wonderful views of the golf course and surrounding woods. A few of the main design focal points are the front stair tower that connects all three levels, the 'floating' roof elements around all sides of the house, the interior mezzanine opening that connects the first and second floors, the dual kitchen layout, and the front and back courtyards.
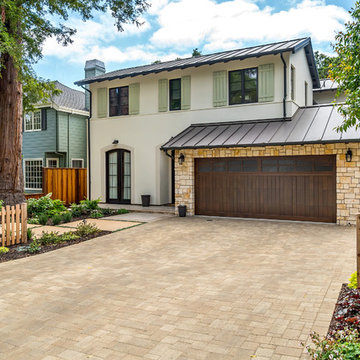
New Custom Home with standing seam metal roof, stone garage, and decorative shutters on windows by Bill Fry, Bay Area custom home builder.
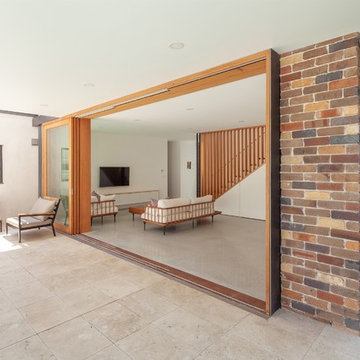
The large western red cedar sliding doors open to connect the internal rumpus space to the outdoor entertaining area and swimming pool beyond. the large door opening encourages cooling breezes throughout the house and creates a seamless connection between inside and outside. Polished concrete floors inside continue to become travertine stone floors outside.
Recycled brick to the ground floor walls provides additional warm colours and texture, and complement the sleek and refined finishes of the timber doors and polished concrete perfectly.
David O'Sullivan Photography
Exterior Design Ideas with a Metal Roof
7
