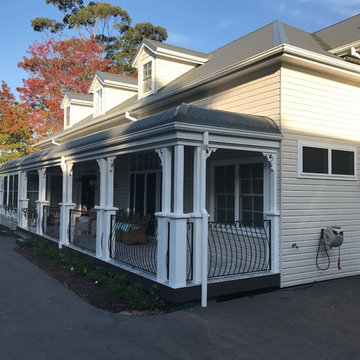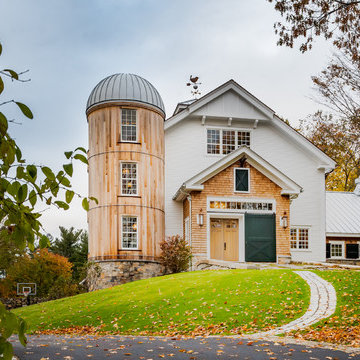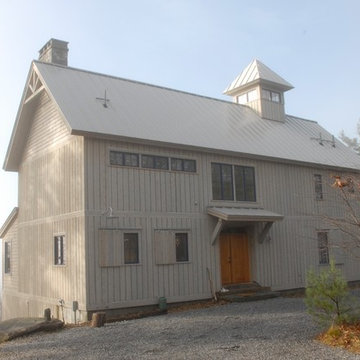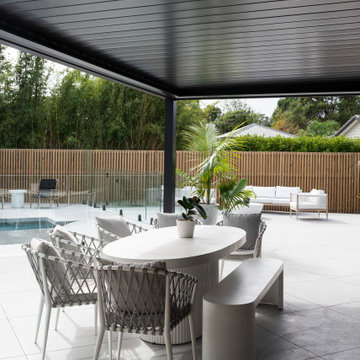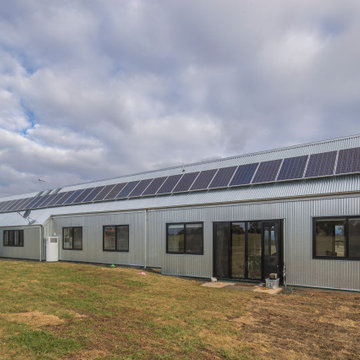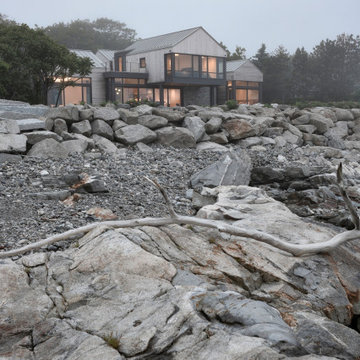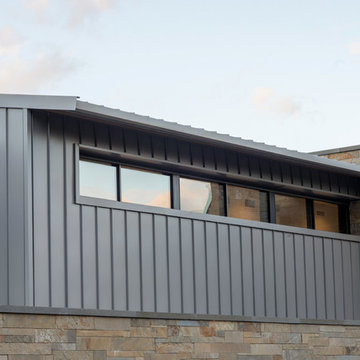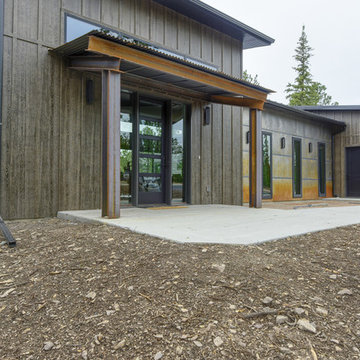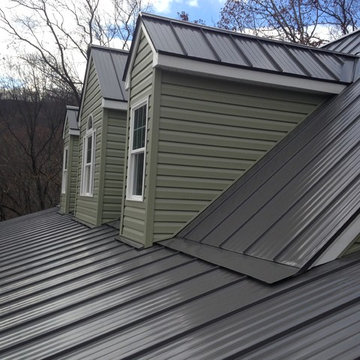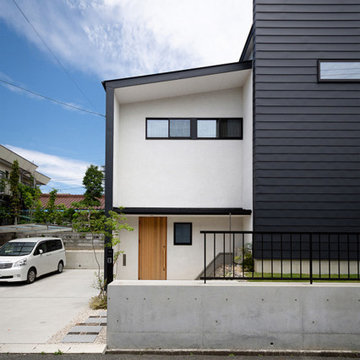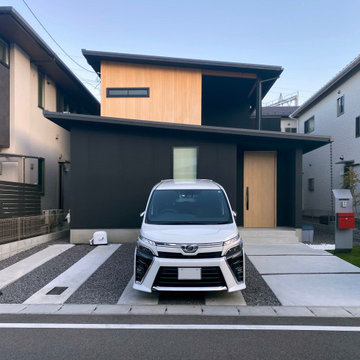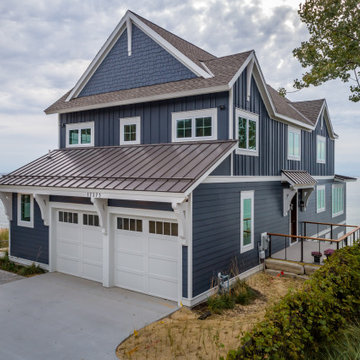Exterior Design Ideas with a Metal Roof
Refine by:
Budget
Sort by:Popular Today
101 - 120 of 1,825 photos
Item 1 of 3
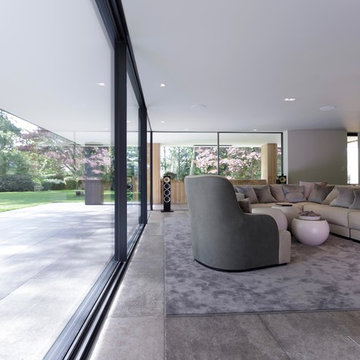
A stunning newly created contemporary family home. Set in a most beautiful location surrounded by open countryside and gardens. Designed & built by International Award Winning Llama Architects and The Llama Group with stunning Janey Butler Interiors Interior Design & Style. With Zinc & Oak cladding details and corner to corner Sky-Frame opening system, creating stylish indoor-outdoor living. With Bulthaup Kitchen design & Crestron & Lutron Home Automation system throughout.
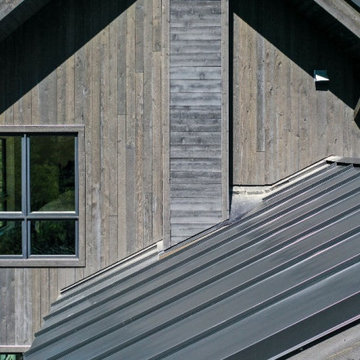
Modern Mountain Home in AquaFir™ AquaFir™ Charcoal color in cedar using circle sawn and wire brush texture
Product Use: 1x6 vertical shiplap (circle sawn texture), 1x8 horizontal shiplap (wire brush), 1x6 tongue and groove soffit and porch ceiling (wire brush), and square edge materials: 5/4 x 4 Trim, 1x12, 1x8 and 1x4 fascia (circle sawn)
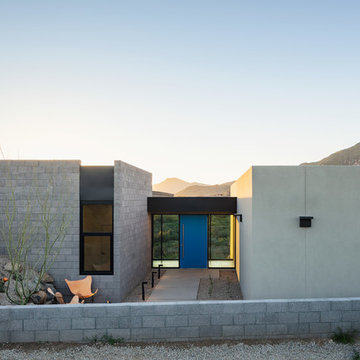
Entry courtyard with sandblasted CMU retaining wall.
Photography: Roehner + Ryan
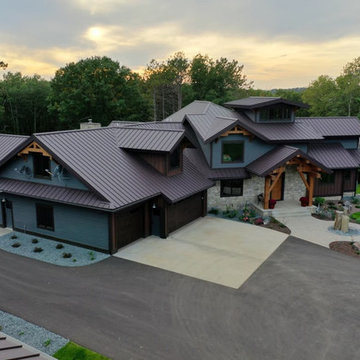
This beautiful custom home used our Dark Walnut Standing Seam Metal Roofing and Rustic Rawhide Ultra Batten Metal Siding.

This lakefront diamond in the rough lot was waiting to be discovered by someone with a modern naturalistic vision and passion. Maintaining an eco-friendly, and sustainable build was at the top of the client priority list. Designed and situated to benefit from passive and active solar as well as through breezes from the lake, this indoor/outdoor living space truly establishes a symbiotic relationship with its natural surroundings. The pie-shaped lot provided significant challenges with a street width of 50ft, a steep shoreline buffer of 50ft, as well as a powerline easement reducing the buildable area. The client desired a smaller home of approximately 2500sf that juxtaposed modern lines with the free form of the natural setting. The 250ft of lakefront afforded 180-degree views which guided the design to maximize this vantage point while supporting the adjacent environment through preservation of heritage trees. Prior to construction the shoreline buffer had been rewilded with wildflowers, perennials, utilization of clover and meadow grasses to support healthy animal and insect re-population. The inclusion of solar panels as well as hydroponic heated floors and wood stove supported the owner’s desire to be self-sufficient. Core ten steel was selected as the predominant material to allow it to “rust” as it weathers thus blending into the natural environment.
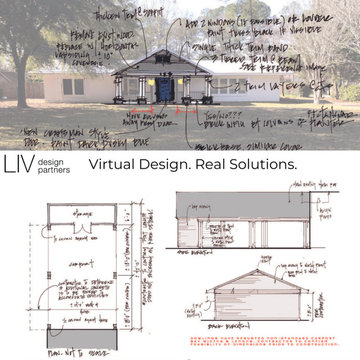
This is an example of the preliminary sketches we presented to the client to help communicate ideas about a new front porch and carport addition.
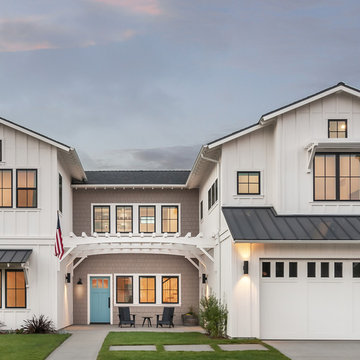
This was originally a 1960's one-story home. sk7 was hired to transform the mid-century home into a two-story modern farmhouse. The five bedroom, four and a half bathroom home offers a beautiful main entry complimented by vaulted ceilings, gorgeous staircase, lots of day light and a catwalk leading across to the master suite. The design provides spacious bedrooms, and bathrooms, custom details and architectural elements, an open living/ dining/ kitchen concept, a 20' fold-away door opening to the pool area and outdoor living area. The home is approximately 3,000 s.f. and provides a healthy balance of openness with coziness.
Exterior Design Ideas with a Metal Roof
6
