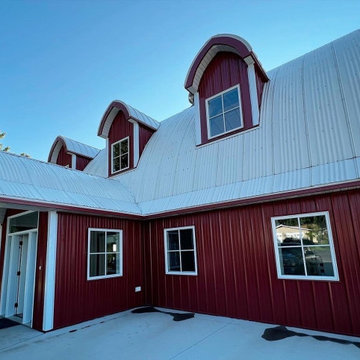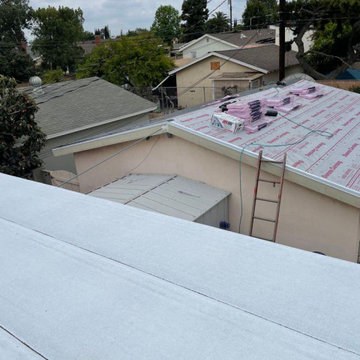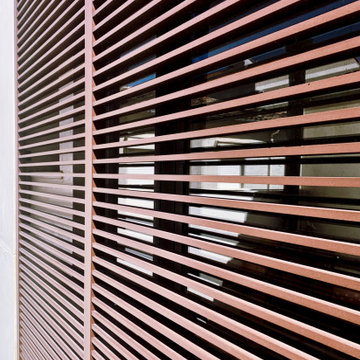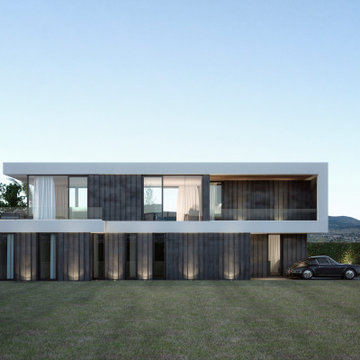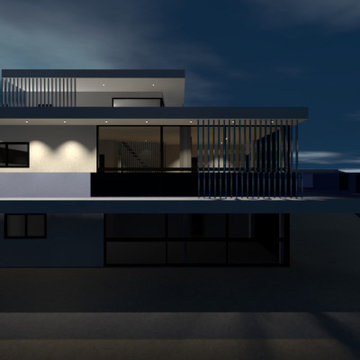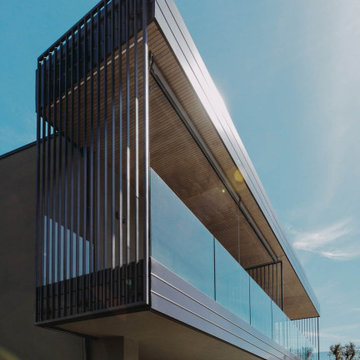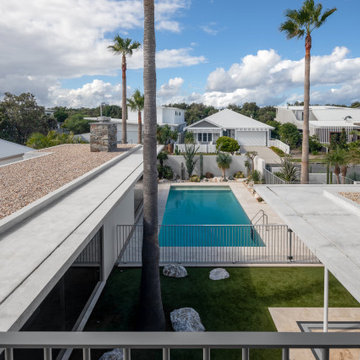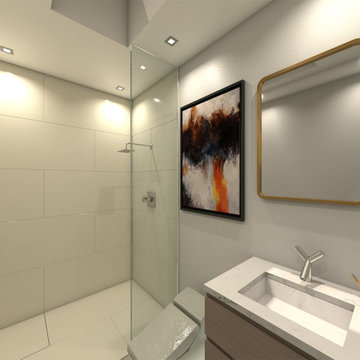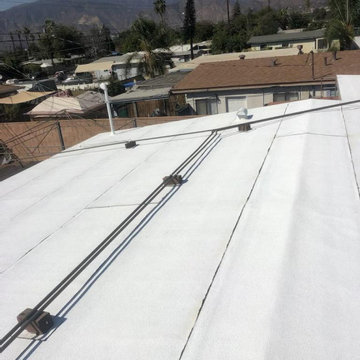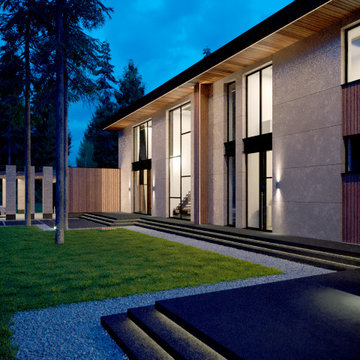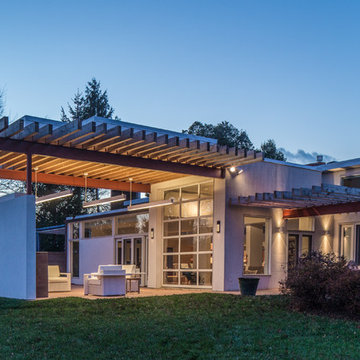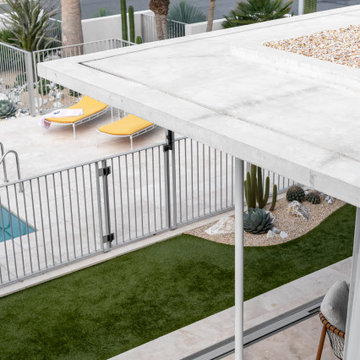Exterior Design Ideas with a Mixed Roof and a White Roof
Refine by:
Budget
Sort by:Popular Today
81 - 100 of 321 photos
Item 1 of 3
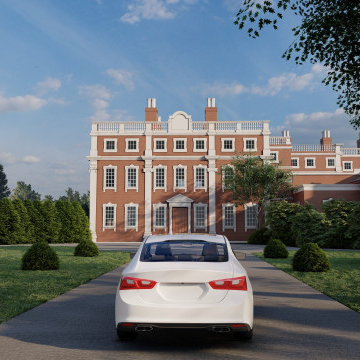
The Amazing Resort by Yantram 3D Walkthrough Studio is an extraordinary project that will showcase our company’s ability to create stunning 3D architectural visualizations. This fully-interactive 3D walkthrough will take potential clients on a tour of the resort, starting from the lobby and moving through to the guest rooms, restaurants, and other public areas. potential clients will be able to see firsthand what it would be like to stay at The Amazing Resort.
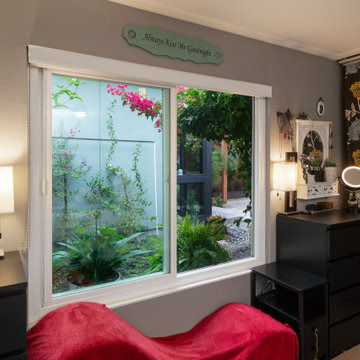
A detached office structure plus a large fully covered patio completely transforms a small yet still underutilized backyard space into a functional and lush oasis.
Xeriscaping with drought tolerant succulents create an ultra-low maintenance landscape that still feels teeming with life and excitement.
Earthen boulders, water features, fire pits, and windchimes shaped as birdhouses complete the family's request to incorporate the 4 Natural Elements into the design.
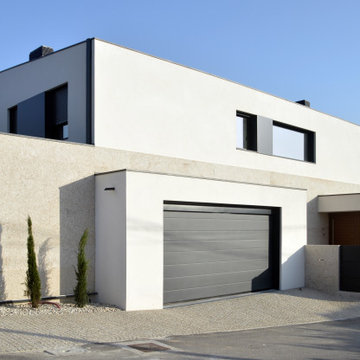
La vivienda, muy próxima al vial público, se cierra a la calle con una fachada prácticamente ciega, configurada como una serie de planos paralelos de diferentes materiales, asegurando así la privacidad de los usuarios.
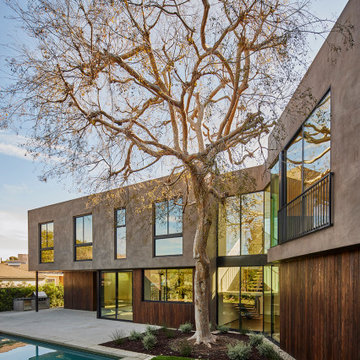
Widespread chevron-shaped rear yard facade folds around the existing 50-foot tall elm tree
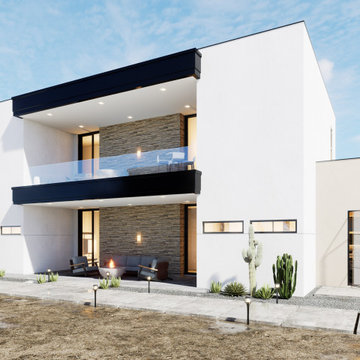
Casa Desert Rock se extiende en dos plantas con acabados de piedra y madera que acentúan su estética moderna y natural. El diseño minimalista de la casa ofrece líneas limpias y una sensación de espacio amplio y abierto.
Los grandes ventanales permiten una vista impresionante del paisaje rodeado y una excelente iluminación natural. Los interiores de la casa están decorados con tonos naturales y minimalistas que complementan los materiales de piedra y madera. En el exterior, el jardín bien cuidado y de bajo mantenimiento se integra armoniosamente con la estética minimalista de la casa.
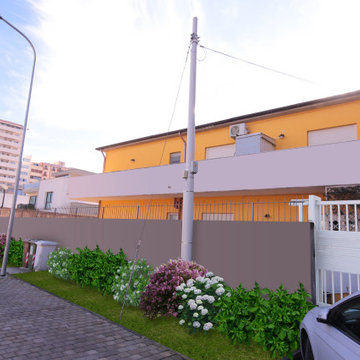
Fotografia dello stabile in seguito al lavoro di fotomontaggio realizzato dallo studio - vista 2
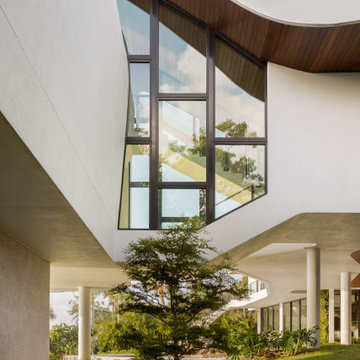
Möbius was designed with intention of breaking away from architectural norms, including repeating right angles, and standard roof designs and connections. Nestled into a serene landscape on the barrier island of Casey Key, the home features protected, navigable waters with a dock on the rear side, and a private beach and Gulf views on the front. Materials like cypress, coquina, and shell tabby are used throughout the home to root the home to its place.
This image shows the floating connecting corridor and stair to the master wing with pool and terrace beyond.
Photo by Ryan Gamma
Exterior Design Ideas with a Mixed Roof and a White Roof
5
